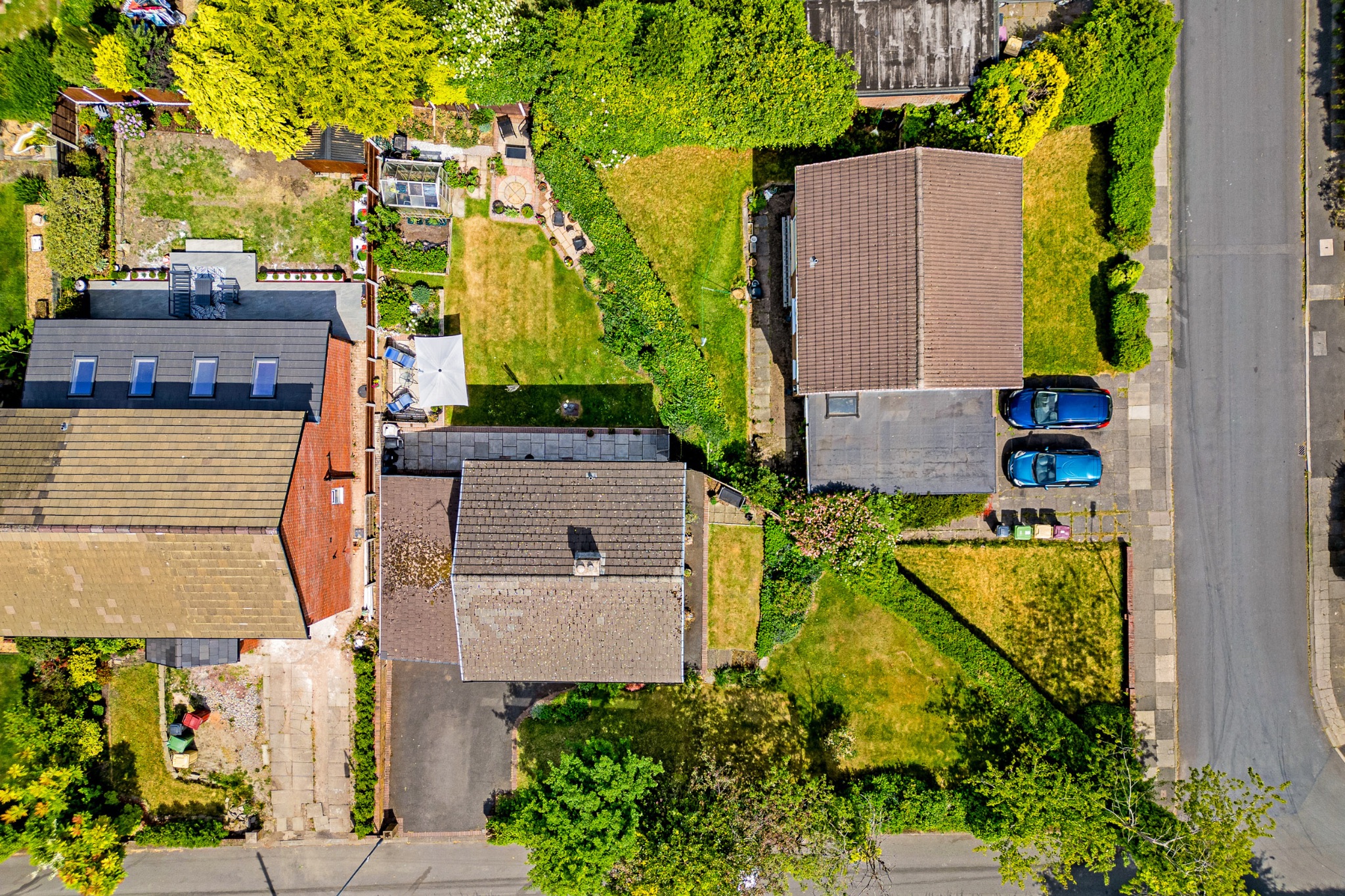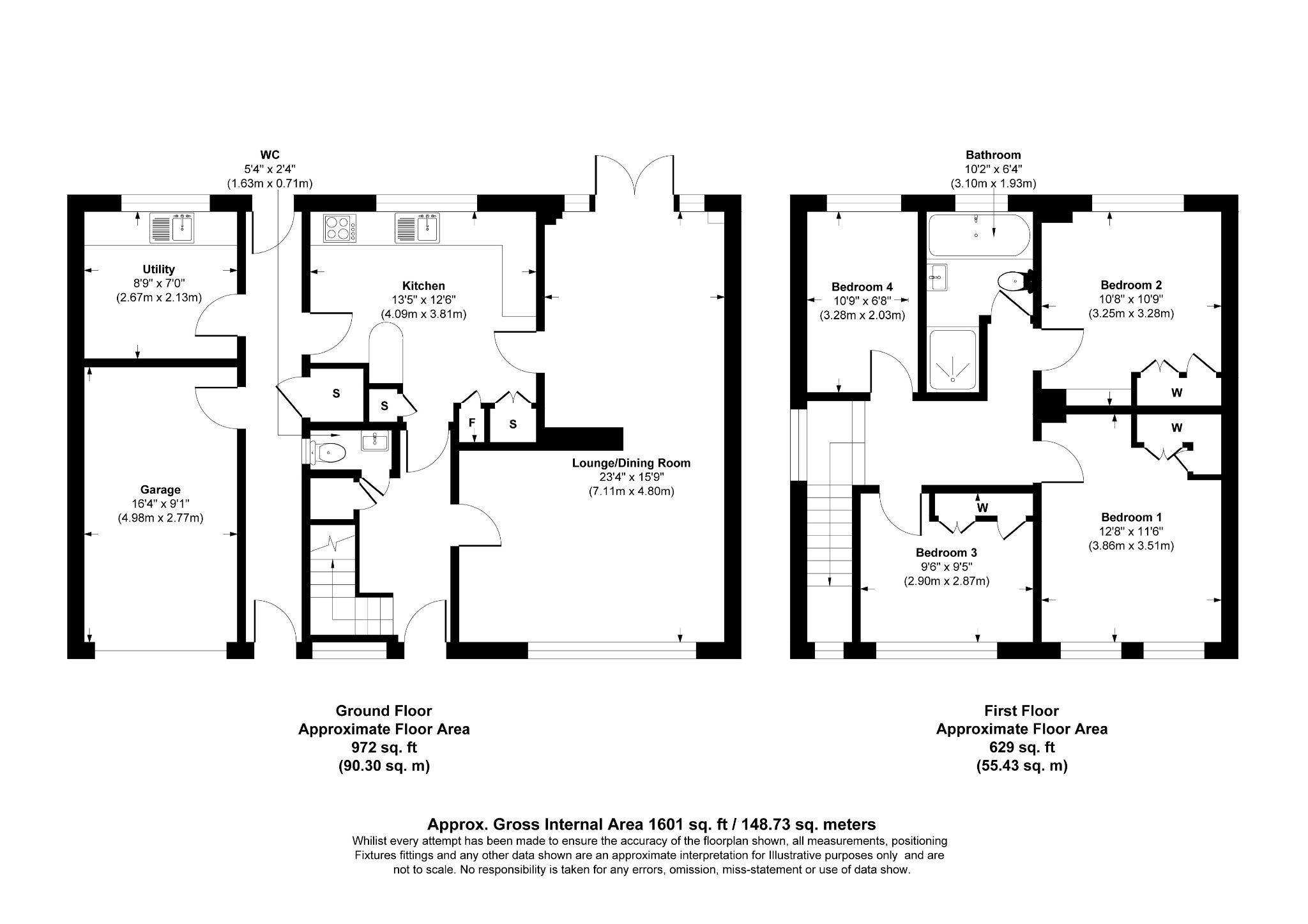Features
- Impressive Detached Family Home
- Occupying an Enviable Generous Sized Corner Plot
- Highly Desirable Location Overlooking Fields To The Front
- Lounge/Dining Room
- Breakfast-Kitchen
- Utility Room/Downstairs Wc
- Four Bedrooms/4 Piece Modern Family Bathroom
- Fabulous Gardens to The Front/Rear & Side/Garage/Driveway
- Internal Inspection Highly Advised
Property overview
Introduction
The Property A well presented detached family home, occupying an enviable sized corner plot, offering generous sized gardens to the front, side and rear with views to the front over picturesque fields. Pull up on your driveway before taking the front door into this fabulous home. Step Inside Into your welcoming entrance hallway, the first room to discover is your lounge, with a living flame gas fire taking centre stage to give the room a warm glow, a lovely big window looks over the front. Just off your lounge is the dining room, French doors lead out to the wonderful gardens, ideal to let a cool breeze in during those warmer summer months, the breakfast-kitchen sits next to the dining room and there is also a handy utility room and a downstairs Wc, perfect for visiting guests.Description
The Property
A well presented detached family home, occupying an enviable sized corner plot, offering generous sized gardens to the front, side and rear with views to the front over picturesque fields. Pull up on your driveway before taking the front door into this fabulous home.
Step Inside
Into your welcoming entrance hallway, the first room to discover is your lounge, with a living flame gas fire taking centre stage to give the room a warm glow, a lovely big window looks over the front. Just off your lounge is the dining room, French doors lead out to the wonderful gardens, ideal to let a cool breeze in during those warmer summer months, the breakfast-kitchen sits next to the dining room and there is also a handy utility room and a downstairs Wc, perfect for visiting guests. The first floor landing connects you to four bedrooms and a modern family bathroom. The front bedrooms provide lovely aspects to enjoy from the windows. The 4 piece family bathroom is extremely impressive, a deep bath is the perfect place to soak and relax after one of those long days at work, there is also a separate shower enclosure, its been stylishly fully tiled and has a chrome towel radiator, low level Wc and sink basin.
Due to its plot size there is scope to extend if additional living space was desired, subject to necessary planning permissions and building regs.
Step Outside
The gardens are a real gem of this property, perfect for any keen gardening enthusiasts or for children who love to play outdoors with siblings and friends. There is a large garden to the rear including flagged patios to sit out and relax enjoying the summer sun, vibrant flower beds and a well manicured lawn. To the side is another good space consisting of mainly a lawn and bordered by hedging. To the front is a driveway leading to the garage.
Situated on a quiet tucked away lane in Bradshaw with plentiful amenities nearby. The local village-like centres of Bradshaw, Bromley Cross and Harwood offer a wide variety of pubs and eateries, cafes, supermarkets and independent shops. The property is conveniently located within walking distance of Bromley Cross railway station, Turton and Canon Slade school and the delightful open countryside of the Jumbles Country Park. The Rigby's is also only a short walk away perfect for outdoor pursuits or a stroll through the woodland with the dogs, paths drop you down onto Bradshaw Cricket Club where you can park yourself on a bench to watch the cricket. Canon Slade Secondary School is literally on the doorstep of the property and is well placed for access into Bolton Centre, together with the A666 motorway link.
-
Entrance Hallway
-
Lounge
-
Dining Room
-
Breakfast-Kitchen
-
Utility Room
-
Downstairs Wc
-
First Floor
-
Bedroom 1
-
Bedroom 2
-
Bedroom 3
-
Bedroom 4
-
Impressive Family Bathroom
-
Outside
-
Side Garden
-
Driveway/Garage
-
Aerial Photography
-
Front Elevation
-
Agents Notes
William Thomas Estates for themselves and for vendors or lessors of this property whose agents they are given notice that: (i) the particulars are set out as a general outline only for the guidance of intended purchasers or lessees and do not constitute nor constitute part of an offer or a contract. (ii) all descriptions, dimensions, reference to condition and necessary permissions for use and occupation and other details are given without responsibility and any intending purchasers or tenants should not rely on them as statements or representations of fact but must satisfy themselves by inspection or otherwise as to the correctness of each of them (iii) no person in the employment of William Thomas Estates has authority to make or give any representations or warranty whatever in relation to this property







































More information
The graph shows the current stated energy efficiency for this property.
The higher the rating the lower your fuel bills are likely to be.
The potential rating shows the effect of undertaking the recommendations in the EPC document.
The average energy efficiency rating for a dwelling in England and Wales is band D (rating 60).

Arrange a viewing
Contains HM Land Registry data © Crown copyright and database right 2017. This data is licensed under the Open Government Licence v3.0.










