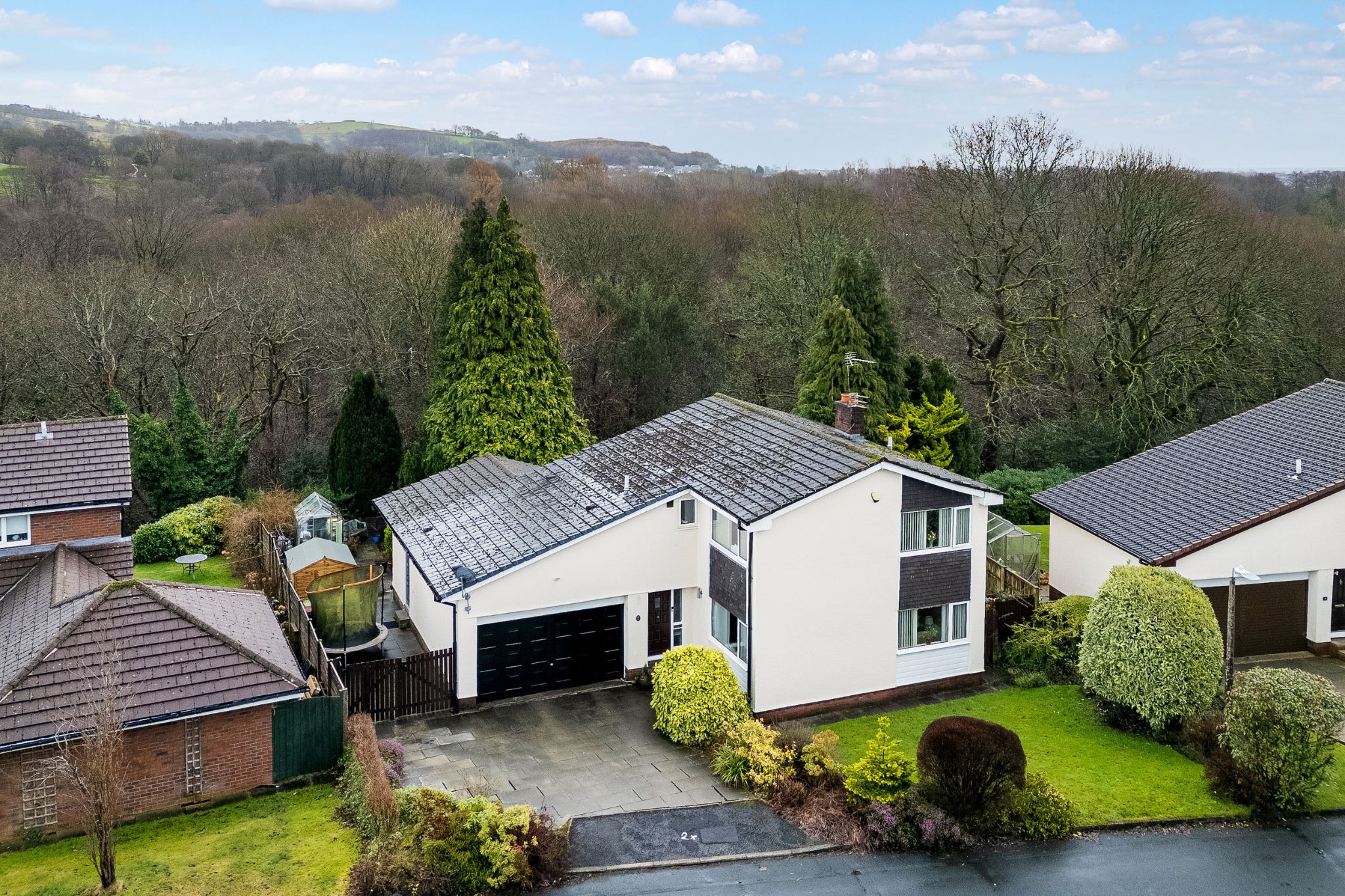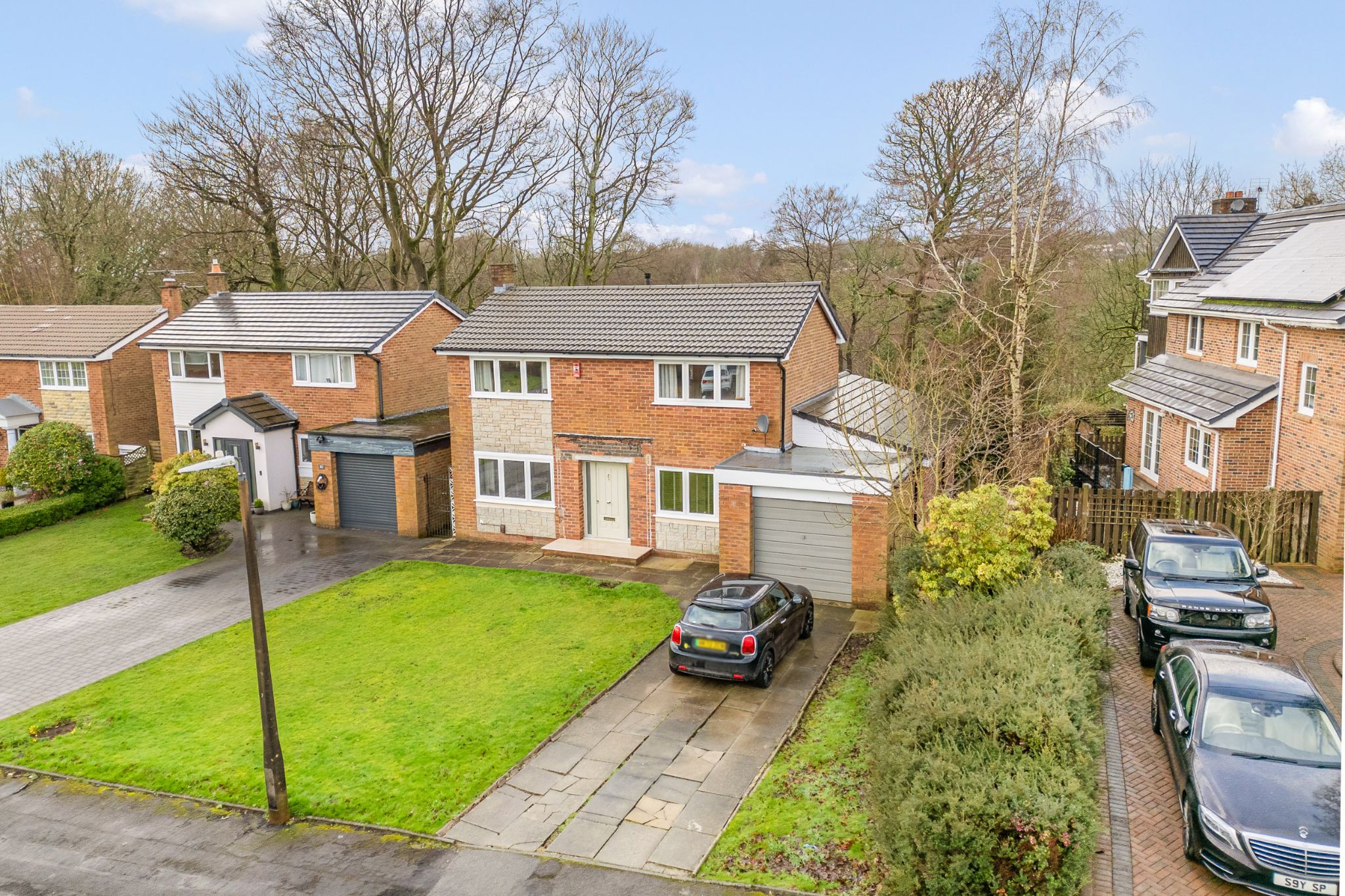Features
- Impressive Detached Stone House
- Recently Modernised Throughout to High Standards
- Stunning Countryside Views
- Open Kitchen-Family Room
- Three Reception Rooms / Lounge with Log Burner
- Four Bedrooms
- Beautiful 4-Piece Bathroom
- Spacious Low Maintenance Garden and Huge Double Workshop/Garage
- Private Driveway - Parking for 4 Cars
- Viewing is Highly Recommended
Property overview
Introduction
Welcome to 829 Belmont Road… An impressive, detached stone property which has undergone extensive renovations to fully modernise the home to a high specification throughout. Surrounded by open countryside and stunning views, this home offers a tasteful blend of modern open plan kitchen-family room, a cosy lounge with a log burner, two further reception rooms, and four well-sized bedrooms and a spacious 4-piece bathroom. Externally, there is a low maintenance rear garden, a large metal-framed workshop with two levels offering fantastic storage, and a private gravelled driveway with parking for 4 cars. Viewing is highly recommended to appreciate everything that this home has to offer.Description
Welcome to 829 Belmont Road…
An impressive, detached stone property which has undergone extensive renovations to fully modernise the home to a high specification throughout. Surrounded by open countryside and stunning views, this home offers a tasteful blend of modern open plan kitchen-family room, a cosy lounge with a log burner, two further reception rooms, and four well-sized bedrooms and a spacious 4-piece bathroom. Externally, there is a low maintenance rear garden, a large metal-framed workshop with two levels offering fantastic storage, and a private gravelled driveway with parking for 4 cars. Viewing is highly recommended to appreciate everything that this home has to offer.
A Closer Look…
After parking on the driveway, step through the charming composite front door into the welcoming kitchen-family room. This space is sure to impress guests, with herringbone LVT flooring, feature brick wall and a unique glass panel in the floor to showcase the quarry stone in the cellar. The newly fitted kitchen has a range of soft grey base and wall units with quartz worktops and integrated Bosch oven, microwave, fridge-freezer, 4-ring induction hob and a traditional double Belfast sink. Next door, you’ll find a more traditional cosy lounge complete with a log burning stove set within a stone fireplace, and dual aspect windows to let plenty of natural light in.
Back through the kitchen-family room, you’ll find two further reception rooms – one currently used as a formal dining room with patio doors leading to the rear garden, and the other is used as a home gym but would also make a great children’s playroom or home office. From the kitchen there’s also a door leading to the cellar, which is a truly unique space carved out of quarry stone.
Bed and Bath…
Upstairs, you’ll find a spacious hallway leading to four bedrooms and the family bathroom. The master bedroom sits to the front of the home, enjoying wonderful countryside views and has exposed stonework and a charming fireplace. Bedrooms two and three are also well sized doubles, with ample space for furniture alongside the bed. The fourth bedroom, currently used as a spacious home office, is a double size and also offers access to the loft via a hatch. The bathroom is indulgently large, with fully tiled elevations, a double walk-in shower, freestanding slipper bathtub with feature filling tap, concealed cistern W.C. and wall-hung basin.
Outside…
Step through the patio doors to the south-facing rear garden, which offers a large gravelled, low maintenance area for you to enjoy summer sunshine. To the side of the garden is a particular bonus – a huge, 2-level garage/workshop which offers spectacular storage and space to work on your hobbies! The garden has been newly fenced, and a secure pedestrian gate leads around the side of the home. To the front is a large gravelled driveway with parking for up to 4 cars – perfect for growing families or hosting guests.
Out and About…
The property is situated on Belmont Road, and really does give you the best of both worlds. Being on the fringes of the West Pennine Moors you have some beautiful local countryside on your doorstep so it’s boots on and you're in the great outdoors! You'll find plenty of beautiful country walks in any direction from the property – perfect to stretch your legs before stopping in at the local pub, The Wilton Arms, for a drink or meal. For convenience, if you journey a few minutes down the road, you have a huge range of shops to hand including supermarkets, restaurants, pubs, hairdressers, dentists and so much more... The area is close to well-regarded local schools at all levels. If good transport links are a priority, you have the M61 motorway network along with local bus routes located within close proximity.
-
Front Elevation
-
Aerial Photos
-
Entrance
-
Open Kitchen-Family Room
-
Kitchen
-
Kitchen Additional Pictures
-
Lounge
-
Dining Room
-
Second Reception / Home Gym
-
Cellar
-
First Floor Landing
-
Master Bedroom
-
Bedroom Two
-
Bedroom Three
-
Bedroom Four
-
Family Bathroom
-
Views to Front
-
Garden
-
Driveway
-
Agents Notes
William Thomas Estates for themselves and for vendors or lessors of this property whose agents they are given notice that: (i) the particulars are set out as a general outline only for the guidance of intended purchasers or lessees and do not constitute nor constitute part of an offer or a contract. (ii) all descriptions, dimensions, reference to condition and necessary permissions for use and occupation and other details are given without responsibility and any intending purchasers or tenants should not rely on them as statements or representations of fact but must satisfy themselves by inspection or otherwise as to the correctness of each of them (iii) no person in the employment of William Thomas Estates has authority to make or give any representations or warranty whatever in relation to this property
















































More information
The graph shows the current stated energy efficiency for this property.
The higher the rating the lower your fuel bills are likely to be.
The potential rating shows the effect of undertaking the recommendations in the EPC document.
The average energy efficiency rating for a dwelling in England and Wales is band D (rating 60).

Arrange a viewing
Contains HM Land Registry data © Crown copyright and database right 2017. This data is licensed under the Open Government Licence v3.0.










