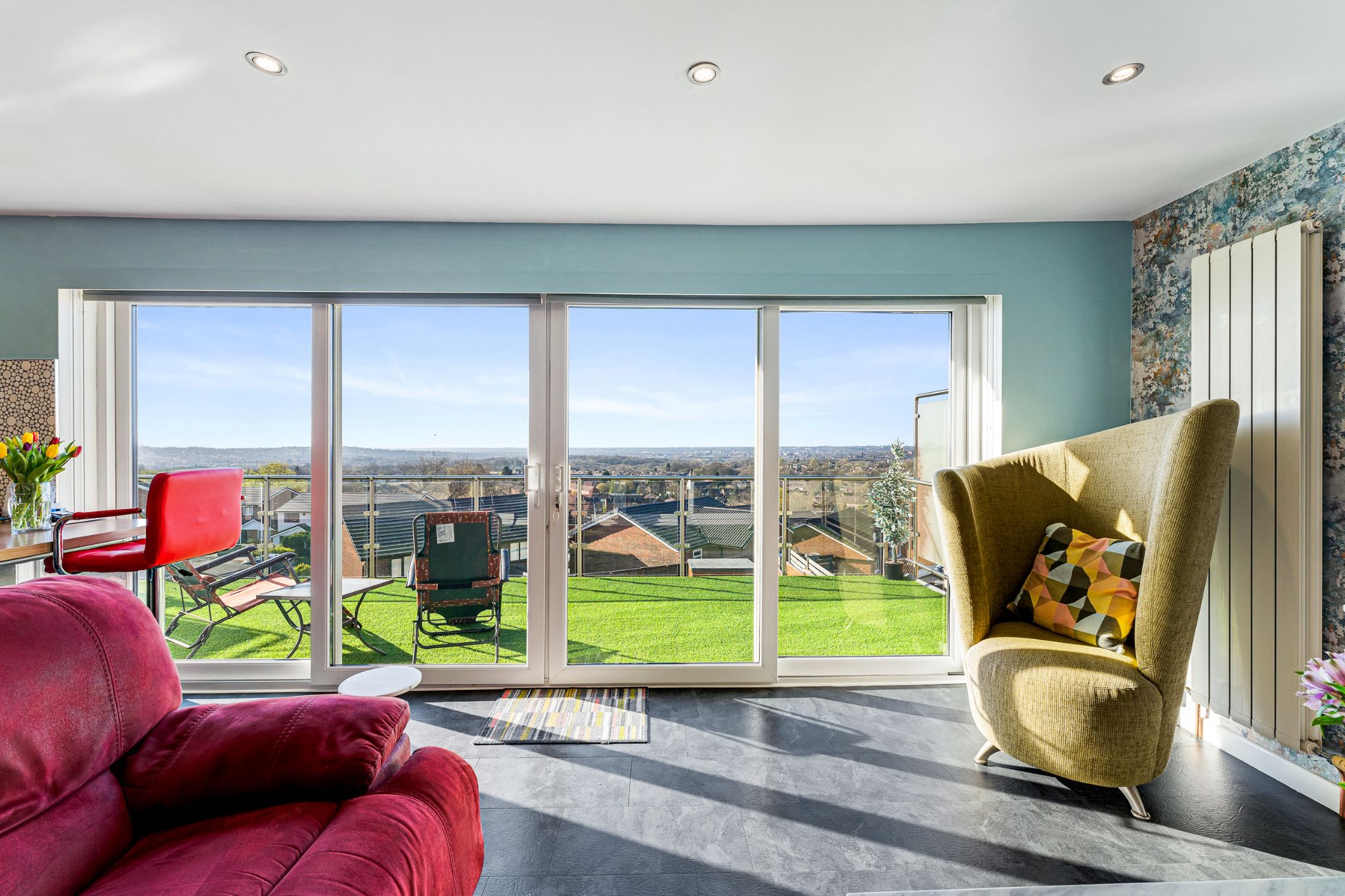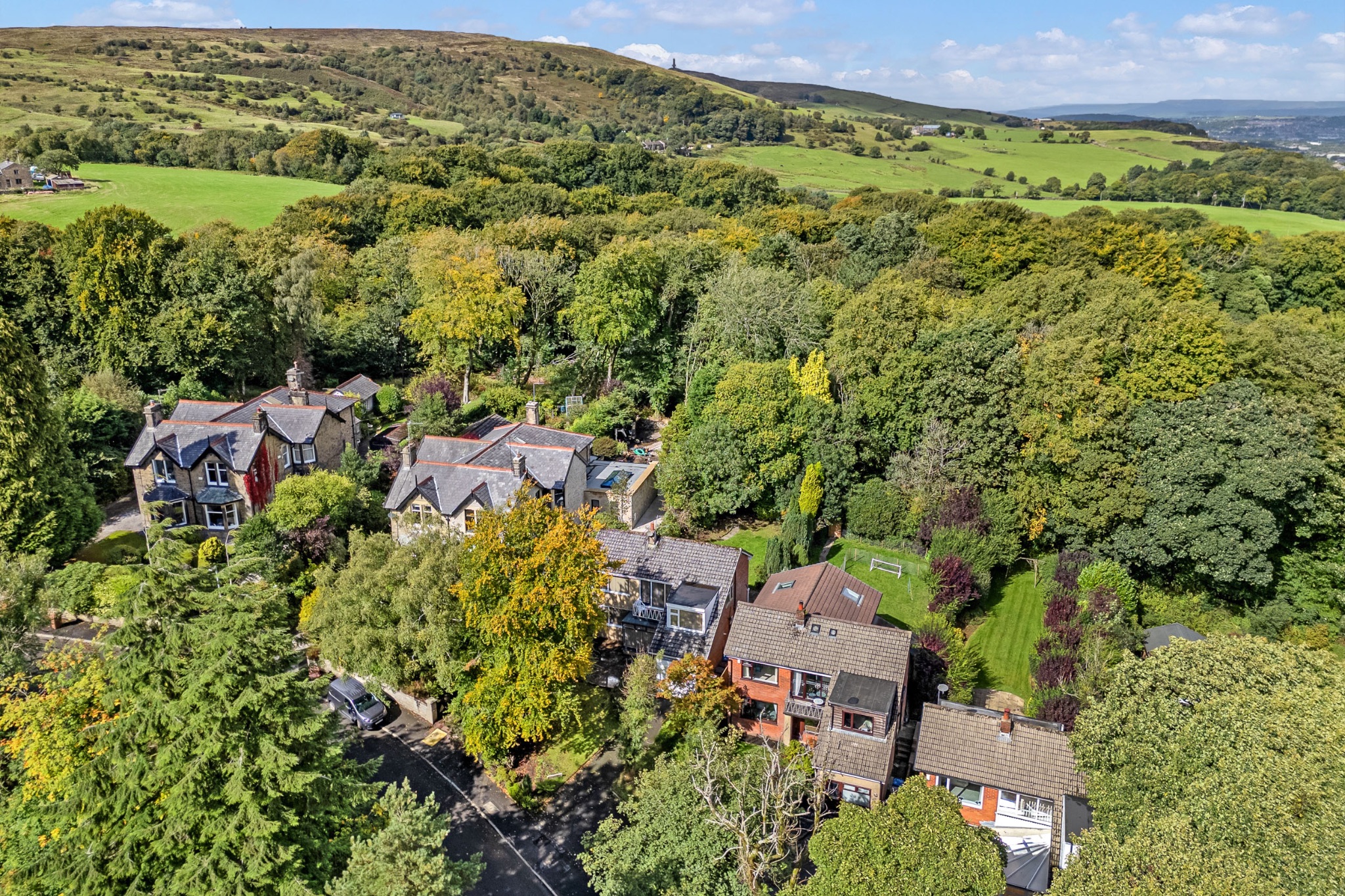Features
- Fully Modernised Split Level Detached Home
- Desirable Location Of Bromley Cross
- Fantastic Elevated Views
- Impressive Open Plan Lounge/Kitchen Diner
- Large First Floor Balcony
- Luxury Family Bathroom
- 3 Bedrooms
- 2 Modern En-Suite Shower Rooms
- Professionally Landscaped Easy To Maintain Gardens/Additional Patio Area
- Driveway/Garage
- Close To Train Station, Local Shops & Restaurants
Property overview
Introduction
Welcome to 48 Horseshoe Lane… A beautifully renovated, split-level detached home, set on one of Bromley Cross’ most desirable residential streets. Designed with modern living in mind, this property blends contemporary style with thoughtful layout, offering an impressive open-plan kitchen-diner-lounge that flows seamlessly onto a large balcony - the perfect spot to unwind with a glass of wine and take in the views. A sleek bathroom is accessed from the entrance hallway, alongside internal access to the garage. The lower ground floor is home to three well-designed bedrooms, two with en-suite shower rooms, giving you flexibility whether you’re after a stylish guest space, home office, or personal retreat. Viewing is a must to appreciate the design and lifestyle on offer here.Description
Welcome to 48 Horseshoe Lane…
A beautifully renovated, split-level detached home, set on one of Bromley Cross’ most desirable residential streets. Designed with modern living in mind, this property blends contemporary style with thoughtful layout, offering an impressive open-plan kitchen-diner-lounge that flows seamlessly onto a large balcony - the perfect spot to unwind with a glass of wine and take in the views. A sleek bathroom is accessed from the entrance hallway, alongside internal access to the garage. The lower ground floor is home to three well-designed bedrooms, two with en-suite shower rooms, giving you flexibility whether you’re after a stylish guest space, home office, or personal retreat. Viewing is a must to appreciate the design and lifestyle on offer here.
A Closer Look...
After pulling up on the generous block-paved driveway, step into the welcoming entrance hallway. The layout has been cleverly designed to showcase the sweeping countryside views from the first floor. The open-plan kitchen-diner-lounge is made for modern living - whether you’re hosting friends or enjoying a relaxed evening at home. The kitchen features sleek grey units with integrated appliances including a double oven, combination grill, warming drawer, and induction hob, with space for an American fridge-freezer. A stylish breakfast bar creates the perfect hub for morning coffees or pre-dinner drinks. The lounge area enjoys patio doors leading out to a large balcony - the ideal place to relax outdoors and soak up the scenery. Back in the hallway, you’ll find the bathroom, finished in warm tones with a Whirlpool bathtub, wall-hung basin, W.C., and chrome heated towel rail - perfect for a long soak after a busy day.
Off to Bed...
On the lower ground floor, you’ll find three versatile bedrooms, two with en-suites, plus useful understairs storage. The master bedroom is a spacious double with fitted wardrobes and sliding patio doors opening onto a private lower balcony. The en-suite feels like a boutique hotel, with walk-in shower, vanity basin, W.C., chrome heated towel rail, and fitted cupboards. Bedroom two also opens to the balcony with the same sweeping views, and includes its own en-suite shower room with a modern finish. The third bedroom, currently styled as a home office, is a flexible space - ideal for remote working or a creative studio with its own outdoor access via a UPVC door.
Into the Garden...
This home offers a choice of outdoor spaces for entertaining or relaxing. Alongside the two balconies with far-reaching views across Bromley Cross and the countryside beyond, steps lead down to a lower patio, perfect for summer drinks or hosting weekend BBQs. At the front, the large block-paved driveway provides ample parking, with an electric roller shutter garage for convenience.
The Location...
Horseshoe Lane puts you in the heart of Bromley Cross, a sought-after spot that perfectly balances convenience and lifestyle. The train station is within walking distance, with direct links to Manchester city centre - making commuting a breeze. Locally, you’ll find independent shops, cosy cafés, bars, and restaurants, as well as everyday essentials like doctors, dentists, and a library. For downtime, the surrounding countryside is right on your doorstep, from scenic walks at The Jumbles Country Park to a round of golf at Turton or relaxation at the nearby Last Drop Health & Spa. Whether you’re after a lively social scene, easy commuting, or peaceful escapes at the weekend, Bromley Cross offers it all.
-
External Elevations
-
Entrance Hallway
-
Kitchen-Diner-Family Lounge
-
Kitchen-Diner-Family Lounge Additional Pictures
-
Family Bathroom
-
Lower Ground Hallway
-
Master Bedroom
-
Master En-Suite
-
Bedroom Two & En-Suite
-
Bedroom Three
-
Rear Garden / Balcony
-
Agents Notes
William Thomas Estates for themselves and for vendors or lessors of this property whose agents they are given notice that: (i) the particulars are set out as a general outline only for the guidance of intended purchasers or lessees and do not constitute nor constitute part of an offer or a contract. (ii) all descriptions, dimensions, reference to condition and necessary permissions for use and occupation and other details are given without responsibility and any intending purchasers or tenants should not rely on them as statements or representations of fact but must satisfy themselves by inspection or otherwise as to the correctness of each of them (iii) no person in the employment of William Thomas Estates has authority to make or give any representations or warranty whatever in relation to this property



























More information
The graph shows the current stated energy efficiency for this property.
The higher the rating the lower your fuel bills are likely to be.
The potential rating shows the effect of undertaking the recommendations in the EPC document.
The average energy efficiency rating for a dwelling in England and Wales is band D (rating 60).

Arrange a viewing
Contains HM Land Registry data © Crown copyright and database right 2017. This data is licensed under the Open Government Licence v3.0.










