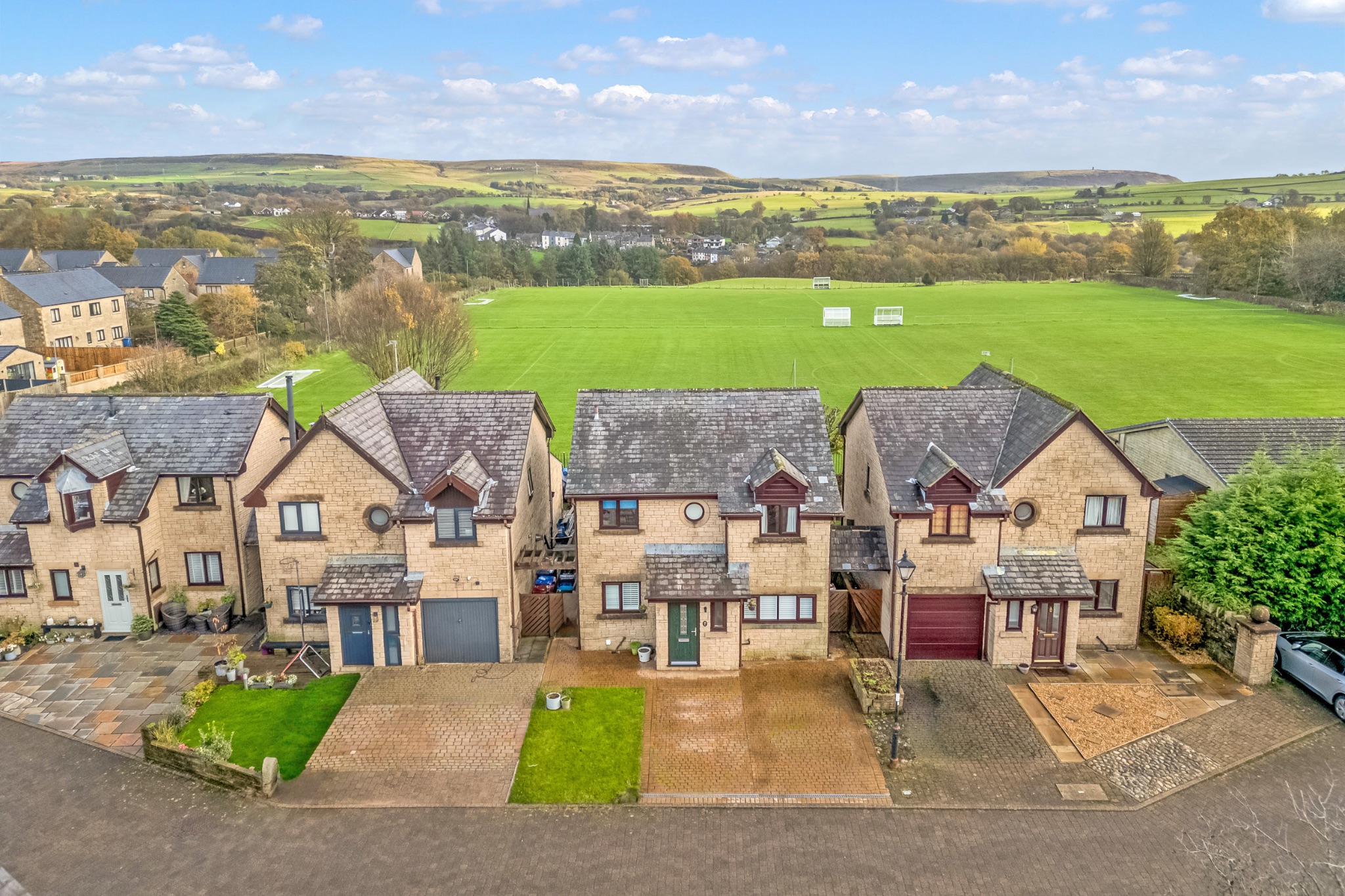Features
- Mature Detached Family Home/Set on The Highly Desirable Whitehall Rd
- Facing Whitehall Park
- Lounge/Dining Room
- Kitchen
- Downstairs Wc
- 3 Double Bedrooms (was originally 4 beds/easy converted back to 4 beds if desired)
- 3 Piece Bathroom/Balcony to The Front Looking Over Whitehall Park
- Large Garden Plot to Rear Backing onto Woodland
- Driveway for 3 Cars/Garage
- Internal Inspection Highly Advised/NO CHAIN
Property overview
Introduction
Location, Location, Location…Welcome to Oakwood... Set on one of the most prestigious roads in Darwen. The house is set back from this beautiful leafy road, facing Whitehall Park and on the fringe of Darwen Moors. With three double bedrooms, family bathroom, lounge, dining room, kitchen, the internal accommodation offers plentiful space for everyone. The property was originally four bedrooms, the current owners have knocked two bedrooms into one generous size double bedroom, this could easily be convert back into two rooms to create its original four bedrooms, if desired. Externally, the property boasts large gardens to the rear pleasantly backing onto woodland. Due to the plot size, there is good potential to extend to the rear to create a big open plan kitchen-diner-family room, if any purchaser wished to create additional living space, as similar neighbouring properties have already done so (subject to necessary planning and building regs)Description
Location, Location, Location…Welcome to Oakwood... Set on one of the most prestigious roads in Darwen. The house is set back from this beautiful leafy road, facing Whitehall Park and on the fringe of Darwen Moors.With three double bedrooms, family bathroom, lounge, dining room, kitchen, the internal accommodation offers plentiful space for everyone. The property was originally four bedrooms, the current owners have knocked two bedrooms into one generous size double bedroom, this could easily be convert back into two rooms to create its original four bedrooms, if desired. Externally, the property boasts large gardens to the rear pleasantly backing onto woodland. Due to the plot size, there is good potential to extend to the rear to create a big open plan kitchen-diner-family room, if any purchaser wished to create additional living space, as similar neighbouring properties have already done so (subject to necessary planning and building regs) To the front is a driveway providing for off road parking for three cars. It’s rare that properties of this ilk come for sale on this highly desirable road, so you had best be quick with this one!
Step Inside
A welcoming porch greets you into the home with floor to ceiling windows which provide pleasant views over the picturesque park. From the front porch there is access into the integral garage, and it leads further into the central hallway which also benefits from an abundance of natural light, and a handy downstairs WC. (the garage has scope to be converted into addition living space if needed, it would make a perfect home office, play room or an additional bedroom.
The main lounge is situated to the left of the home and boasts a great size spanning the full depth of the house, with light pouring in from both the large front and rear windows and a door leads onto the back garden. The next room to discover is your dining room,
a set of French doors in the dining room also lead onto the back garden, ideal for letting a cool breeze through during those warmer summer months. Adjacent to the dining room is the kitchen, which features a range of integrated appliances including a Neff oven and four plate hob with hidden extractor hood, dishwasher, fridge-freezer, washing machine, and stainless steel sink with drainer and mixer tap.
Bedrooms & Bathrooms
All three bedrooms enjoy scenic views of the neighbouring greenery, bedrooms one and three have wonderful views over Whitehall Park. Two of the three bedrooms are huge doubles, with the third being a good-sized double, meaning there is a great amount of space for the whole family.
The spacious landing offers a large window looking out over Whitehall Park and a door leads to the front balcony, perfect to enjoy your morning coffee whilst listening to the sound of bird song from surrounding trees.
Not dissimilar to the living spaces and bedrooms, the bathroom is well proportioned for family life. It features part tiled walls and currently comprises a three-piece suite including bath with shower, wash basin and WC.
Step Outside
Step outside onto the flagged patio area, a great spot to sit out and relax. The large lawned garden is boarded by mature plants and shrubs. There is an additional secret garden area to the rear which backs onto beautiful woodland. To the front is a lawned garden with a driveway for three cars.
Out & About
Located in the sought after Whitehall area of Darwen which is quickly becoming a thriving market town. Surrounded by the scenic West Pennine Moors, ideal for walks and outdoor pursuits. Darwen has a number of brand supermarkets, local shops and heritage listed buildings. There are local amenities including highly regarded primary schools, pubs, cafes, post office, to name a few, all within walking distance.
The surrounding towns are close at hand via the A666 including Bolton-8 miles, Blackburn-6 miles and Manchester-20 miles. The M65 motorway is 3 miles and Darwen train station 2 miles providing ideal commuter access to Manchester one way and the Ribble Valley the other.
-
Entrance Porch
-
Entrance Hallway
-
Lounge
-
Dining Room
-
Kitchen
-
Downstairs WC
-
First Floor
-
Landing/Balcony
-
Bedroom 1
-
Bedroom 2
-
Bedroom 3
-
3 Piece Bathroom
-
Outside
-
Additional Garden Pictures
-
Gardens
-
Driveway
-
Aerial Photography
-
Additional Aerial Photography
-
Front Image
-
Agents Notes
William Thomas Estates for themselves and for vendors or lessors of this property whose agents they are given notice that: (i) the particulars are set out as a general outline only for the guidance of intended purchasers or lessees and do not constitute nor constitute part of an offer or a contract. (ii) all descriptions, dimensions, reference to condition and necessary permissions for use and occupation and other details are given without responsibility and any intending purchasers or tenants should not rely on them as statements or representations of fact but must satisfy themselves by inspection or otherwise as to the correctness of each of them (iii) no person in the employment of William Thomas Estates has authority to make or give any representations or warranty whatever in relation to this property
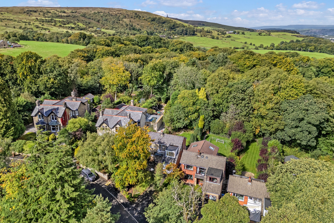
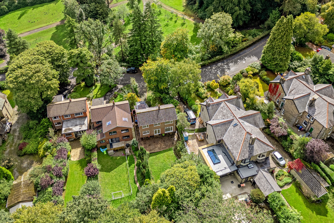
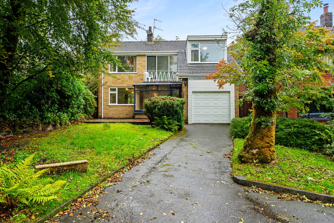
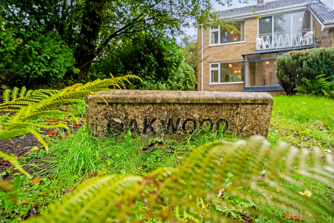
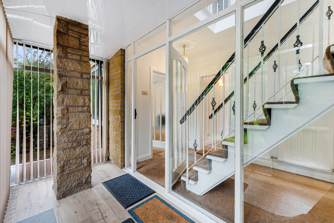
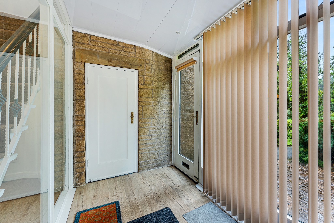
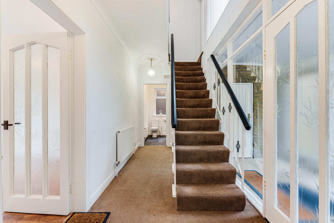
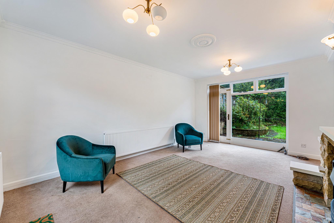
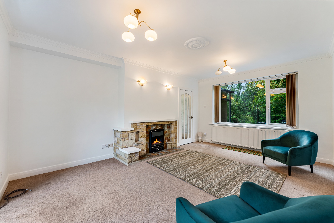
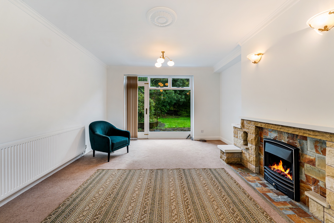
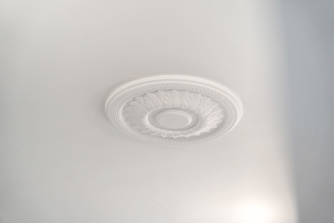
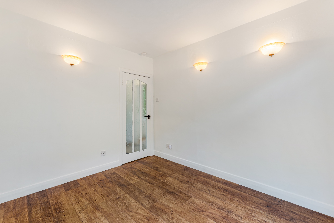
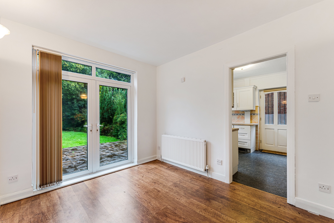
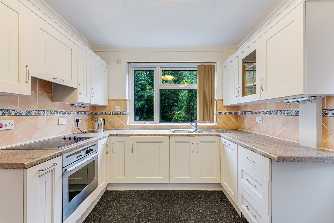
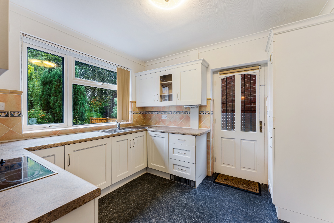
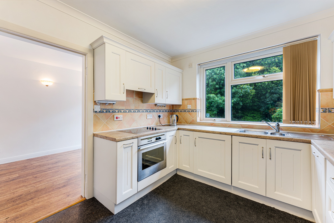
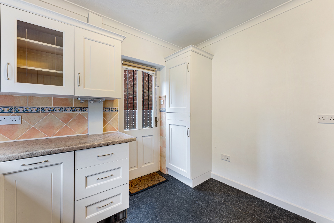
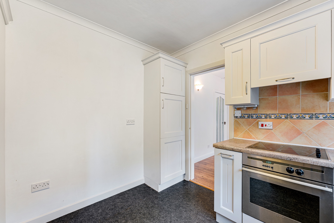
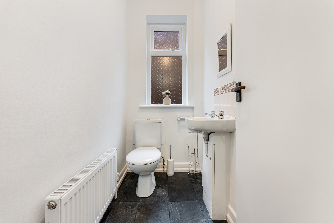
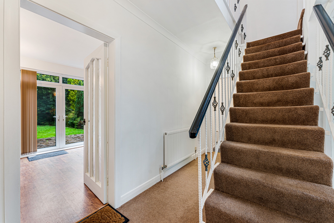
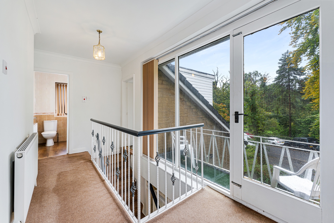
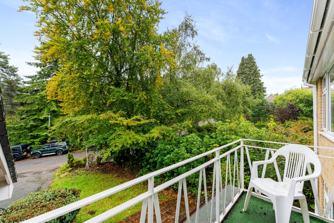
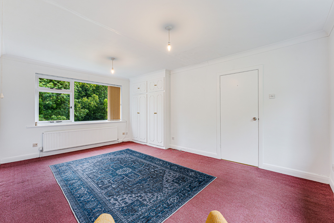
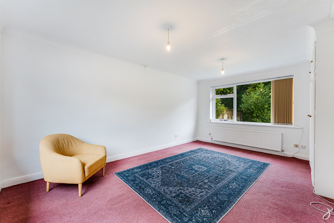
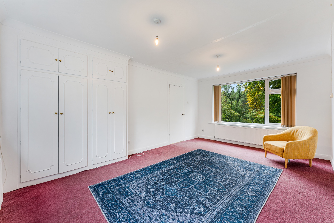
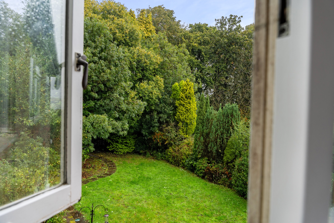
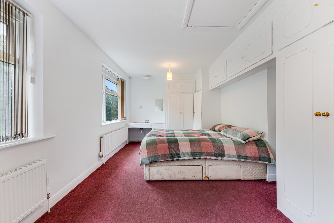
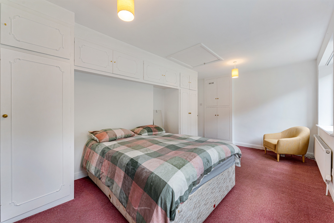
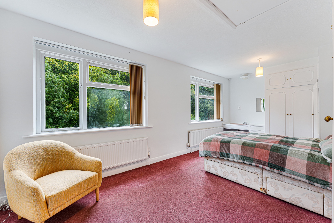
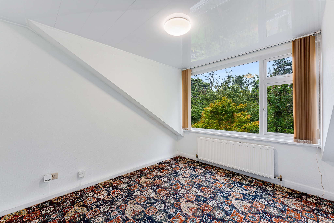
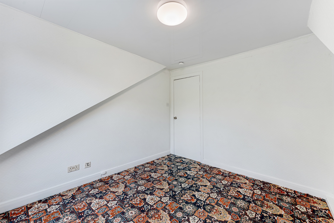
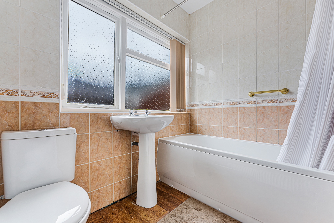
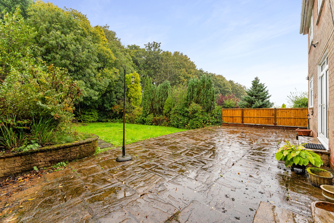
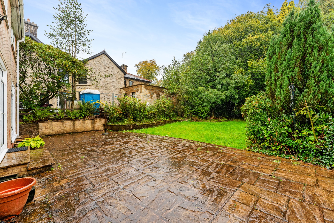
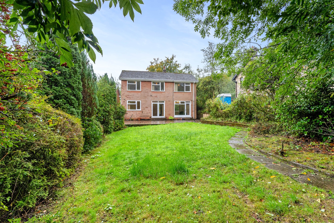
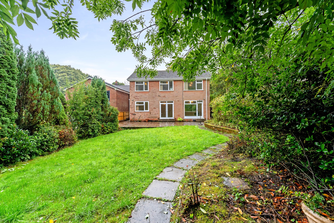
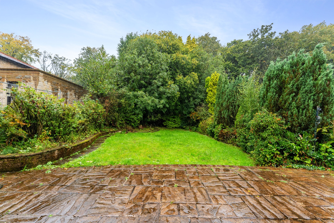
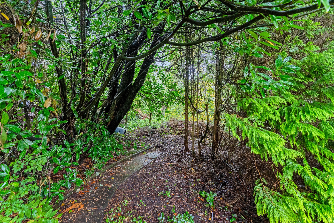
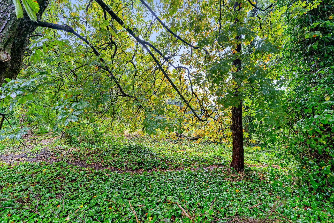
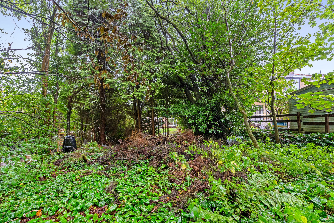
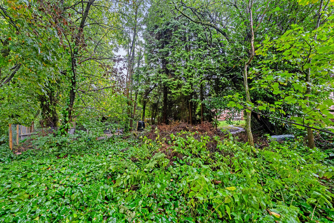
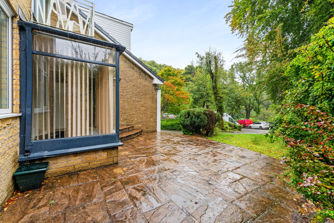
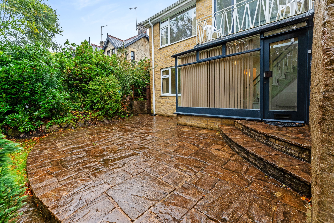
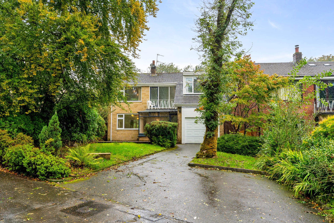
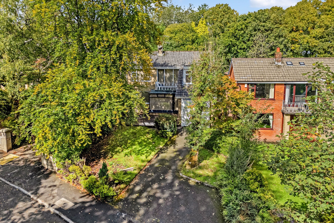
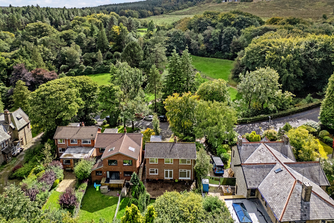
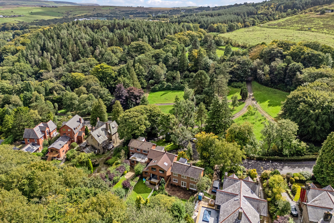
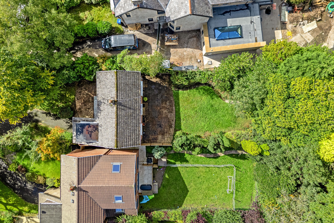
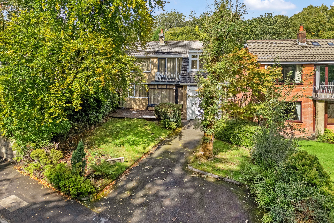
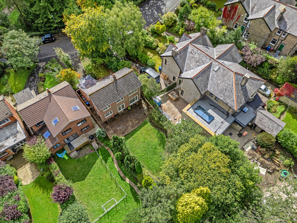
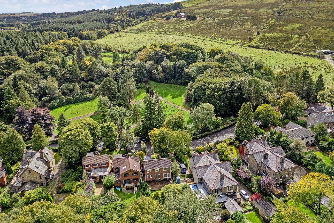
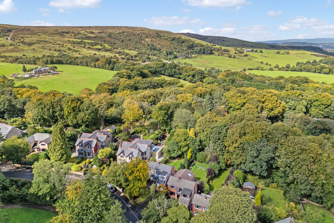
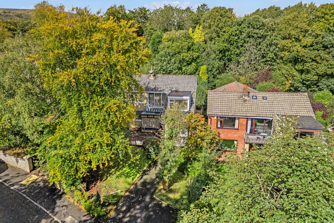
More information
The graph shows the current stated energy efficiency for this property.
The higher the rating the lower your fuel bills are likely to be.
The potential rating shows the effect of undertaking the recommendations in the EPC document.
The average energy efficiency rating for a dwelling in England and Wales is band D (rating 60).
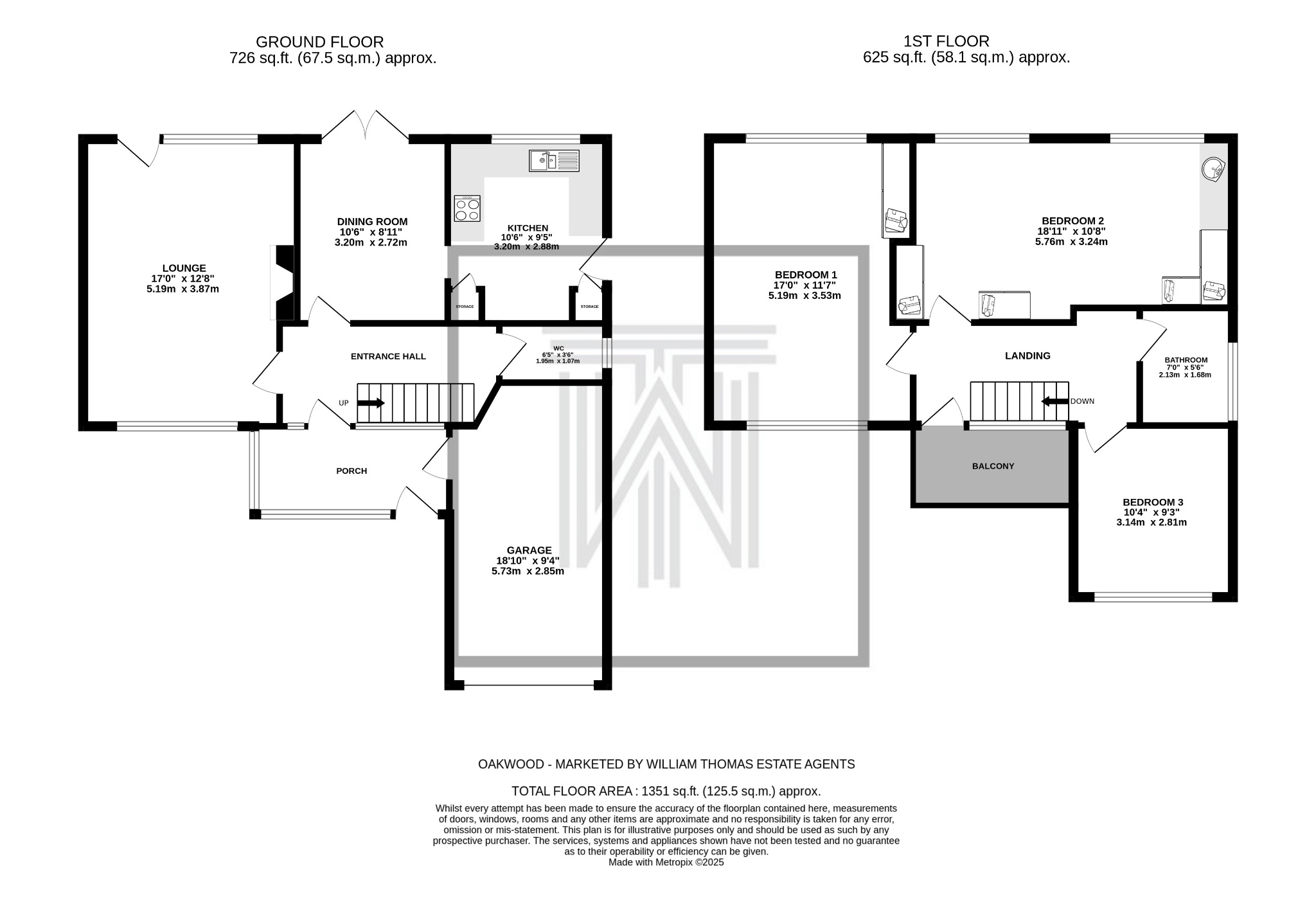
Arrange a viewing
Contains HM Land Registry data © Crown copyright and database right 2017. This data is licensed under the Open Government Licence v3.0.



