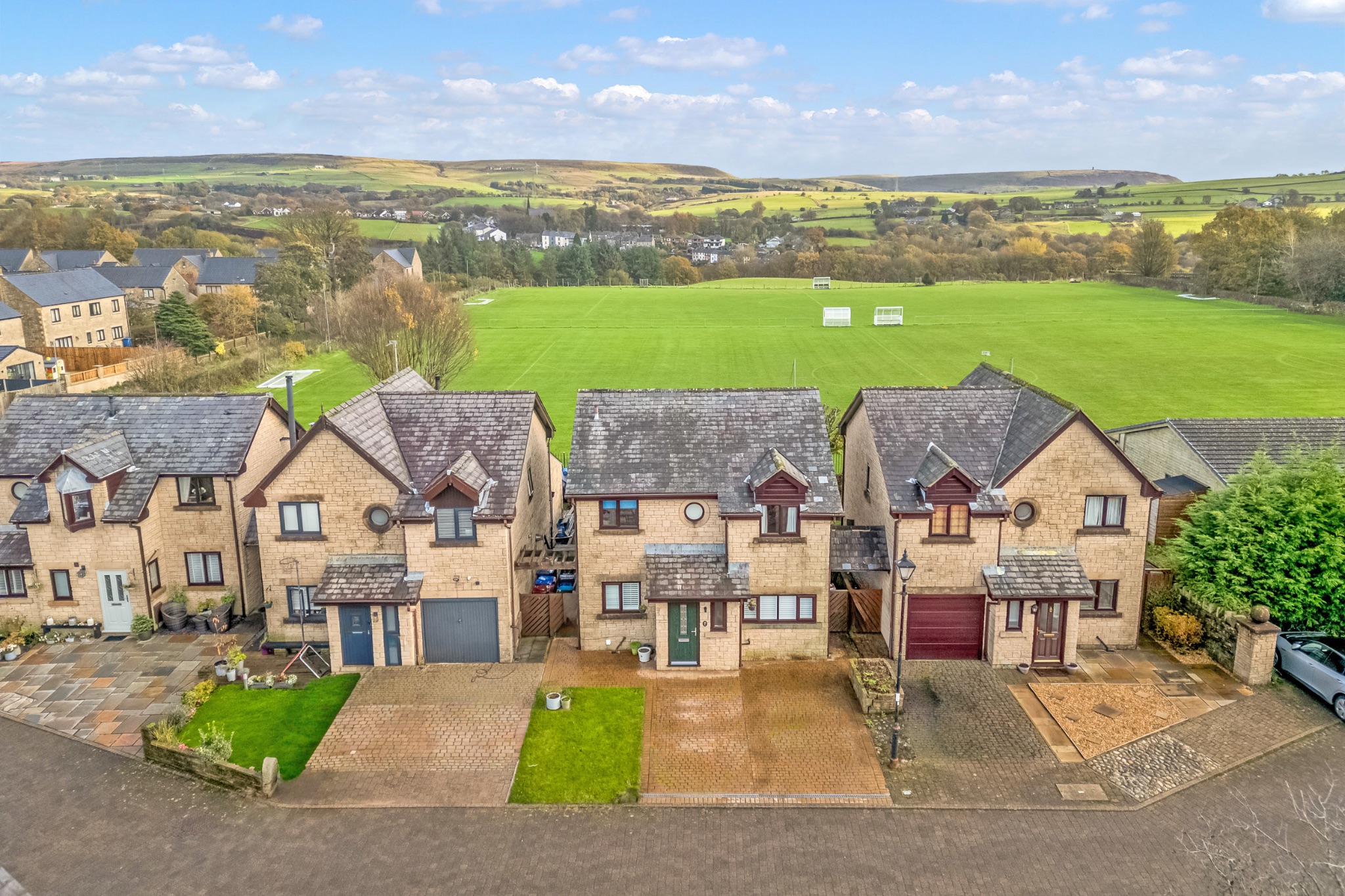Features
- Extensively Extended Detached Family Home
- Spacious Lounge
- Stunning Open Plan Kitchen-Diner-Family Room
- Downstairs WC
- Five Bedrooms
- Impressive 3 Piece Bathroom
- Impressive Professionally Landscaped Gardens
- Fabulous Garden Room
- Driveway/Garage
- Internal Inspection Highly Advised
Property overview
Introduction
Welcome to 31 Horseshoe Lane… An impressive and extensively extended five-bedroom detached family home on an elevated plot in Bromley Cross, with fantastic views towards Winter Hill. Briefly comprising of entrance hallway, lounge, modern kitchen-diner with bi-fold doors to the garden, downstairs W.C., five bedrooms and a 3-piece bathroom. Externally, the landscaped garden is perfect for modern lifestyles with a bespoke garden room, various terraces and a fixed gazebo for a hot tub! Ideally located for growing families looking for a quiet, family-orientated neighbourhood and within walking distance to great schools, local restaurants and pubs, and Bromley Cross train station.Description
Welcome to 31 Horseshoe Lane…
An impressive and extensively extended five-bedroom detached family home, proudly positioned on an elevated plot in Bromley Cross with fantastic views towards Winter Hill. Designed for modern family living, this home offers spacious and versatile accommodation throughout, briefly comprising an entrance hallway, lounge, contemporary kitchen-diner with bi-fold doors to the garden, and downstairs W.C. Upstairs are five bedrooms and a stylish 3-piece family bathroom. Externally, the landscaped garden is perfectly set up for entertaining, with a bespoke garden room, various terraces and a fixed gazebo ideal for a hot tub. Ideally located in a quiet, family-orientated neighbourhood, within walking distance of excellent schools, local restaurants, pubs and Bromley Cross train station.
A Closer Look…
After parking on the driveway, step through the stylish composite front door into the welcoming entrance hall, where the thoughtful design and contemporary décor set the tone for the rest of the home. Fitted storage keeps coats and shoes neatly tucked away, adding practicality to the space. To your right, the bright and spacious lounge features a modern media wall with an integrated panoramic electric fireplace, creating a cosy focal point for relaxing evenings in. Patio doors open directly to the rear garden, allowing natural light to fill the room. Continue through to the impressive kitchen-diner, fitted with sleek white units and integrated appliances including oven, grill, microwave, gas hob with extractor hood, wine fridge, and plumbing provisions for an American-style fridge-freezer. A breakfast bar provides casual seating, perfect for chatting with guests while cooking, and there’s ample space for a dining table with fixed bench seating in front of the bi-fold doors that open fully to the garden — perfect for summer entertaining. Completing the ground floor is a guest W.C. with a wall-hung basin for convenience.
Off to Bed...
Upstairs, discover five well-proportioned bedrooms, the chic family bathroom, and access to the loft for additional storage. The master bedroom is a generous double with fitted wardrobes and lovely views over towards Winter Hill. Bedrooms two and three are also good double sizes — one with fitted wardrobes and the other featuring an attractive panelled wall for a stylish touch. Bedrooms four and five are versatile in size and would function equally well as single bedrooms, a dressing room or a home study. The family bathroom is fully tiled in elegant marbled tones, featuring a shower above the bathtub, wall-hung basin, W.C., and chrome heated towel rail.
Outside Oasis...
Step out into the landscaped rear garden, designed for modern outdoor living. A large stone-flagged patio offers plenty of space for dining and entertaining, leading to a fantastic garden room with electric supply — ideal as a home office or small business studio. Steps lead up to a raised decked terrace with ample space for garden furniture and a BBQ area, while the fixed gazebo provides the perfect spot for a hot tub, ready to enjoy whatever the weather. A path leads around to the front of the home, where a neatly landscaped garden complements the driveway and detached garage.
Out and About…
Situated on Horseshoe Lane in Bromley Cross, a convenient location if you need to be within walking distance of the train station taking you straight to Manchester city centre. The village has lots to offer including shops, cafes, restaurants and bars as well as doctors, dentist, optician, library and much much more. When you want to get out for tranquil walks you have the fabulous countryside on your doorstep including Turton Golf Course and The Jumbles Country park. It also has the Last Drop Health and Spa nearby. Bromley Cross has a choice of excellent schools close by including Eagley Primary and Turton High School just a short distance away.
-
Entrance Hallway
-
Spacious Lounge
-
Additional Lounge Pictures
-
Stunning Open Plan 'L' Shaped Kitchen-Diner-Family Room
-
Addition Kitchen Pictures
-
Pictures
-
Downstairs WC
-
First Floor
-
Bedroom 1
-
Bedroom 2
-
Bedroom 3
-
Bedroom 4
-
Bedroom 5
-
Impressive 3 Piece Family Bathroom
-
Outside
-
Additional External Pictures
-
Garage/Driveway
-
Garden Room
-
Front Views
-
Agents Notes
William Thomas Estates for themselves and for vendors or lessors of this property whose agents they are given notice that: (i) the particulars are set out as a general outline only for the guidance of intended purchasers or lessees and do not constitute nor constitute part of an offer or a contract. (ii) all descriptions, dimensions, reference to condition and necessary permissions for use and occupation and other details are given without responsibility and any intending purchasers or tenants should not rely on them as statements or representations of fact but must satisfy themselves by inspection or otherwise as to the correctness of each of them (iii) no person in the employment of William Thomas Estates has authority to make or give any representations or warranty whatever in relation to this property



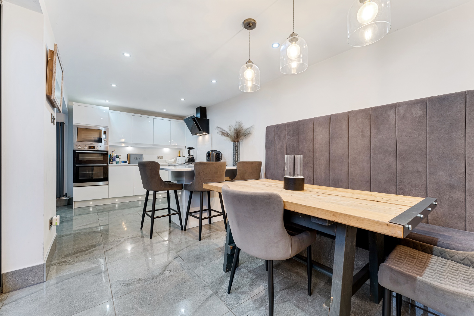
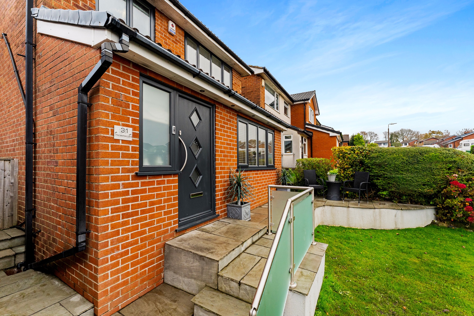
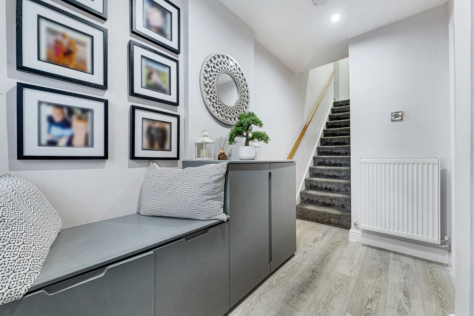
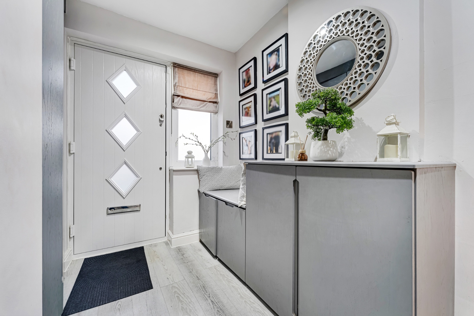
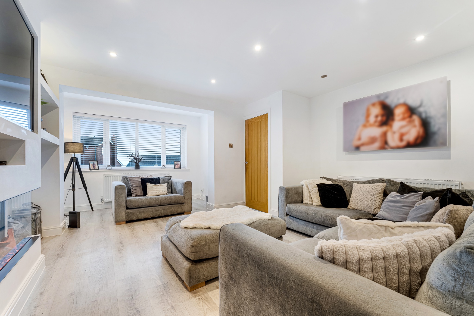
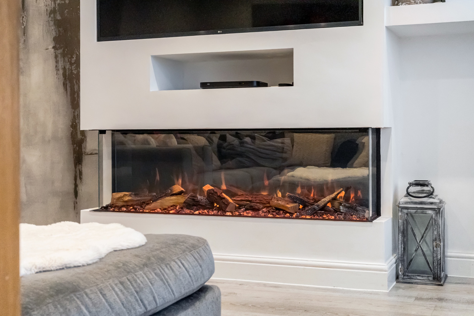
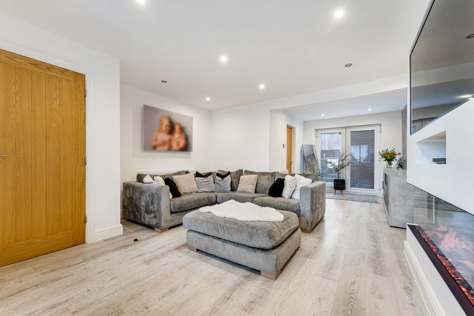
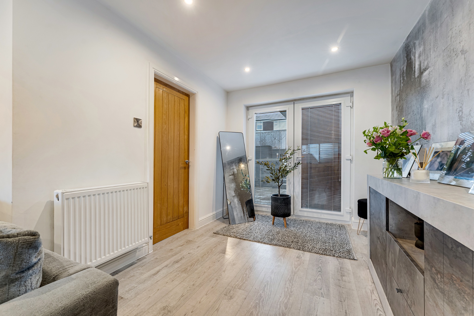
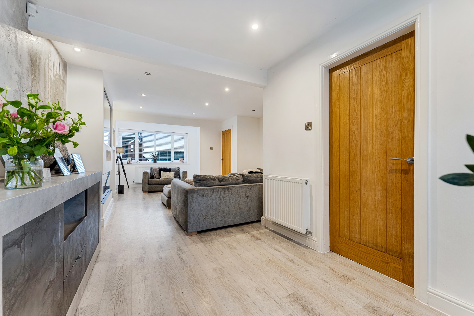

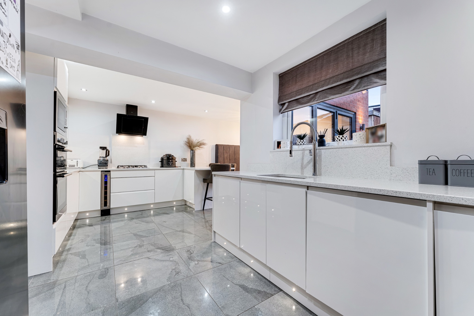
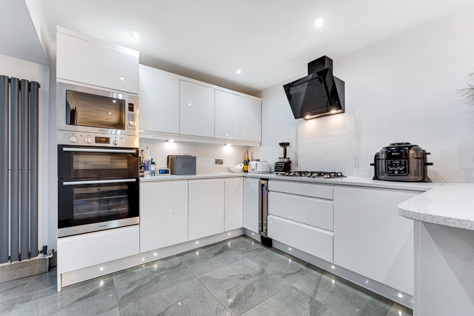
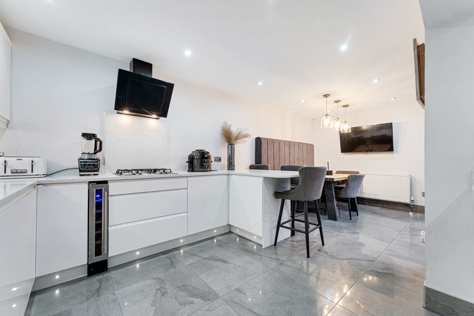
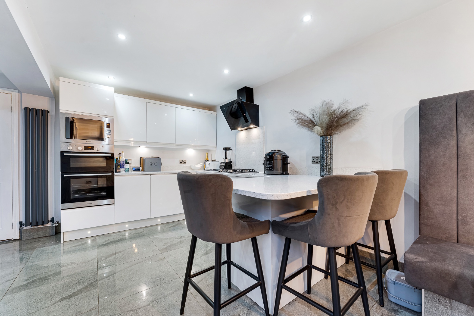
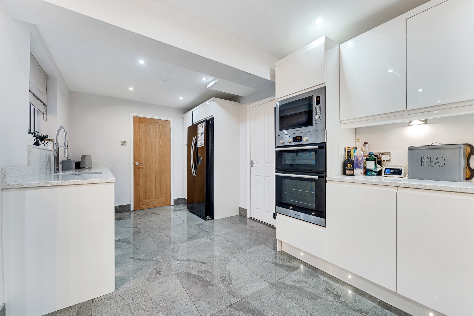


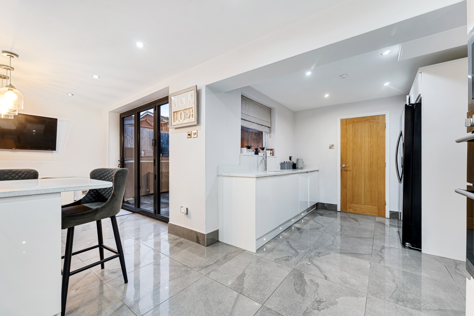

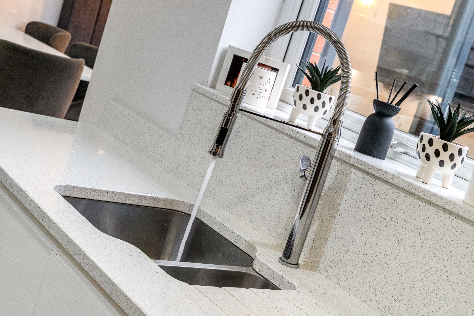
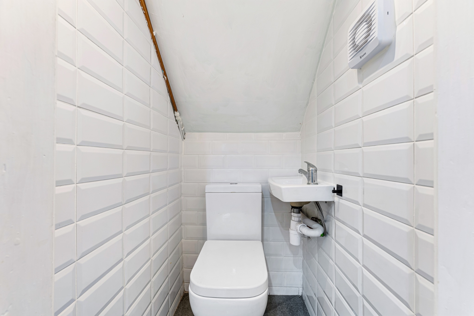
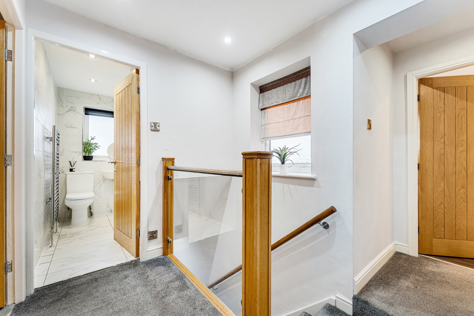

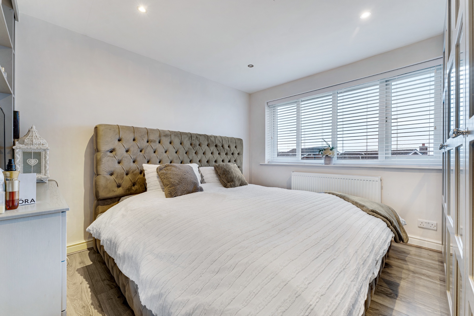
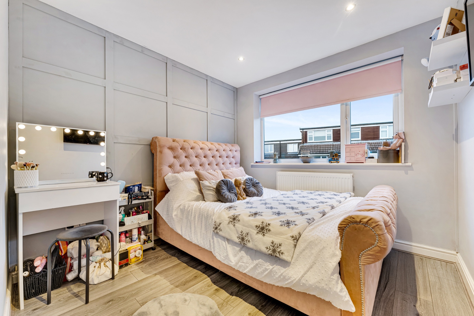


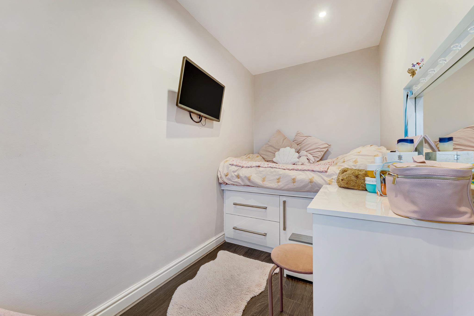

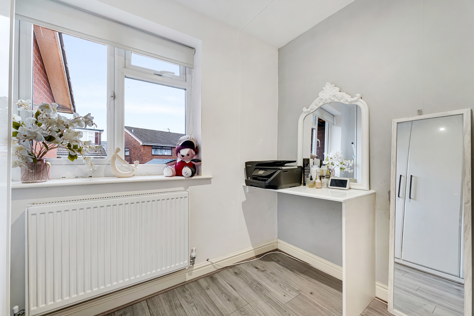




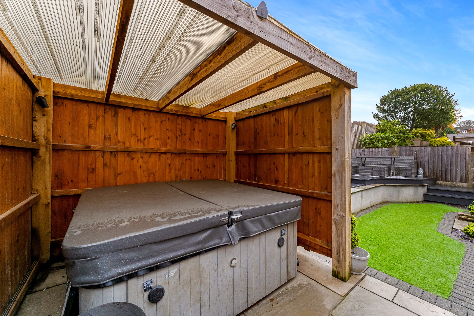
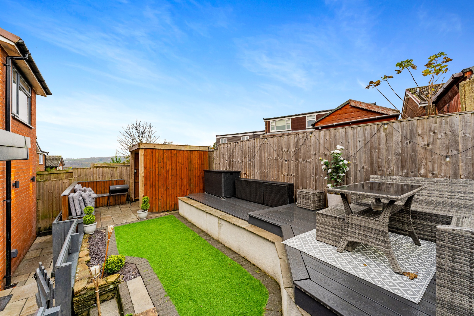







More information
The graph shows the current stated energy efficiency for this property.
The higher the rating the lower your fuel bills are likely to be.
The potential rating shows the effect of undertaking the recommendations in the EPC document.
The average energy efficiency rating for a dwelling in England and Wales is band D (rating 60).

Arrange a viewing
Contains HM Land Registry data © Crown copyright and database right 2017. This data is licensed under the Open Government Licence v3.0.



