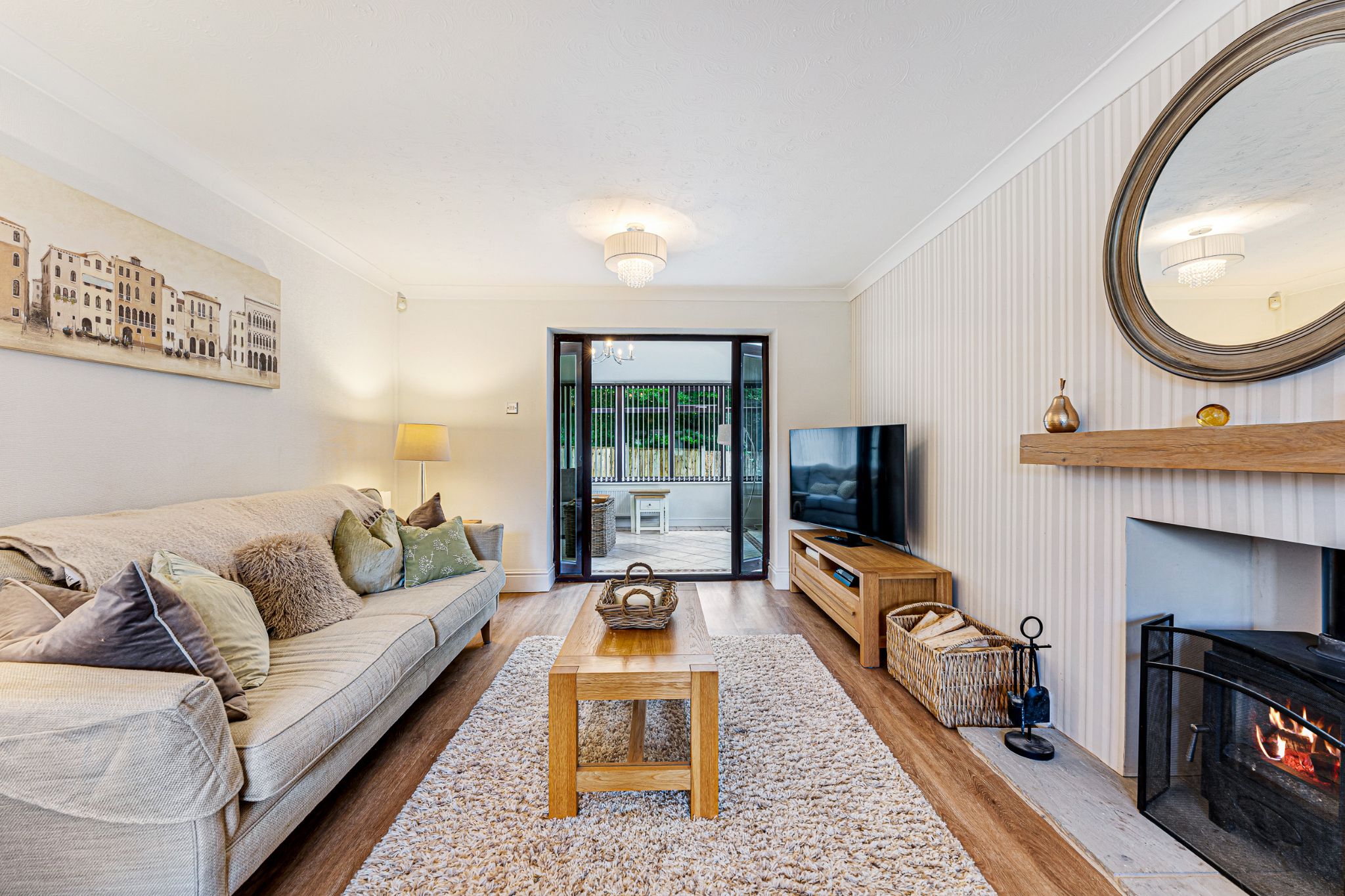Features
- Attractive Detached Family Home
- Backing onto Woodland - Great Size Plot
- Modern Kitchen with High Spec Appliances
- Lounge with Log Burner | Separate Dining Room | Sunroom
- Four Bedrooms - Master with En-Suite
- Luxury 4-Piece Family Bathroom
- Large Driveway & Detached Double Garage
- Quiet Cul-de-Sac
- Close to Local Schools, Amenities & Countryside Walks
Property overview
Introduction
Welcome to 39 Kirklands... A stunning four-bedroom detached family home occupying a generous plot in a quiet cul-de-sac and backing onto peaceful woodland. Presented in immaculate show-home condition, this property is ideal for those looking to upsize for growing families and is well placed for great local schools. Briefly comprising of: porch, lounge, dining room, kitchen, conservatory, four well-sized bedrooms including the master with en-suite shower room, and a luxurious 4-piece family bathroom. With gardens to the front and rear, there's plenty of space for your family to enjoy summers, and a large driveway with detached double garage offers ample parking for family and guests. Tucked away in Harwood, this home is close to local schools, shops and restaurants, while sitting right next to Bradshaw Brook for peaceful countryside walks. Viewing is highly recommended to appreciate everything this house has to offer!Description
Welcome to 39 Kirklands...
A stunning four-bedroom detached family home occupying a generous plot in a quiet cul-de-sac and backing onto peaceful woodland. Presented in immaculate show-home condition, this property is ideal for those looking to upsize for growing families and is well placed for great local schools. Briefly comprising of: porch, lounge, dining room, kitchen, conservatory, four well-sized bedrooms including the master with en-suite shower room, and a luxurious 4-piece family bathroom. With gardens to the front and rear, there's plenty of space for your family to enjoy summers, and a large driveway with detached double garage offers ample parking for family and guests. Tucked away in Harwood, this home is close to local schools, shops and restaurants, while sitting right next to Bradshaw Brook for peaceful countryside walks. Viewing is highly recommended to appreciate everything this house has to offer!
A Closer Look...
After parking on the spacious driveway, take shelter in the porch and slip your shoes off before you step through into the bright and welcoming entrance hall. To your right is the spacious lounge, with a large bay window bathing the room in natural light, and a log burner taking centre stage for cosy evenings. Double doors lead through to the sunroom - a fantastic third reception room with Velux windows and doors leading out to the garden, ideal for enjoying a morning coffee and watching the birds in the garden!
Back through the hallway, pass the dining room and into the modern kitchen, where you'll have everything you need to cater for family meals and dinner parties with ease. Cashmere cream base and wall units offer plenty of storage alongside high spec integrated appliances, including Neff oven and grill, induction hob, dishwasher, fridge-freezer, washing machine and a luxuriously large wine fridge. There's the all-important storage cupboard for bulkier items, and a door leads to the garden for convenience.
Off to Bed...
Upstairs, you'll find four well-sized bedrooms, a beautiful 4-piece family bathroom, and access to the part-boarded loft via pull-down ladders. The master bedroom enjoys a lovely open aspect from the window to the front of the home, with fitted furniture to organise all your personal belongings and keep your space organised. The en-suite offers convenience for busy family mornings with a walk-in rainfall shower, vanity basin, W.C. and chrome heated towel rail. Bedrooms two and three are both double sized, and the fourth bedroom is a spacious single with calming leafy views to the rear of the home. Completing the first floor, the family bathroom is perfectly designed for serene relaxation at the end of the day. Fully tiled elevations in warm neutral tones with wood-effect tiled floors, there is a walk-in shower, deep plunge bathtub, vanity basin, concealed cistern W.C., all with luxury Grohe fittings, and chrome heated towel rail.
Outside...
To the rear of the home is a generously sized peaceful and private garden, backing onto woodland. Various stone flagged patios offer plenty of space to set up your outdoor furniture and ensures that you'll always have a spot to enjoy the sunshine, and a lawn offers space for the kids to play while you tend to the BBQ. Mature shrubs and planting add year-round interest, and a secure pedestrian gate leads to the large block-paved driveway and detached double garage with up-and-over doors.
The Location…
Kirklands is a quiet cul-de-sac, ideally placed in Harwood Village with excellent amenities close by, including highly regarded primary and secondary schools such as St Maxentius CofE, St Brendan and Hardy Mill Primary Schools, Canon Slade CofE and Turton Secondary School. Local shops are all within walking distance and Hall'i'Th'Wood or Bromley Cross Train Stations aren't too far away. The idyllic location is also within easy access to Seven Acres Local Nature Reserve, and The Kingfisher Trail leading to Bradshaw Hall Fisheries, Bradshaw Tennis and Cricket Club and the Jumbles Country Park. There are also some great restaurants including The Crofters, Baci, Bill & Coo, The Pack Horse and Roka to name a few.
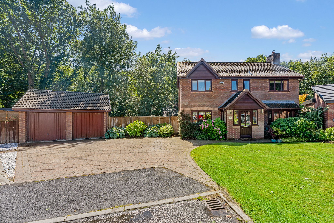
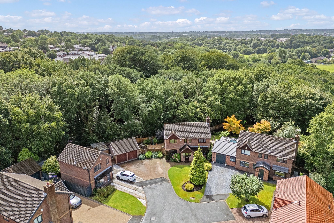
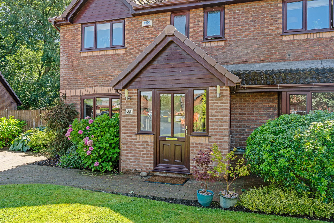
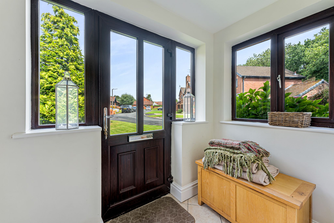
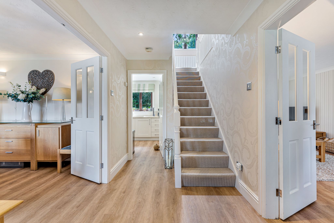
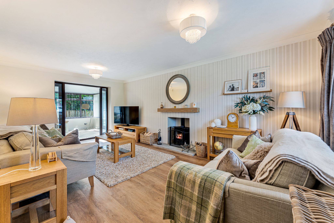
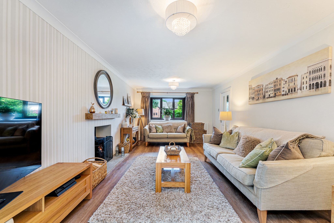
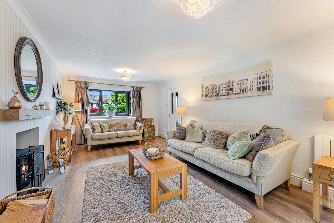
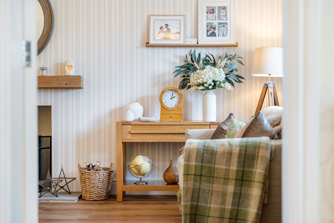
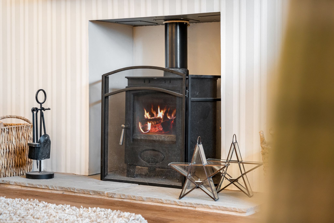
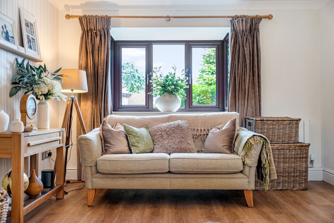
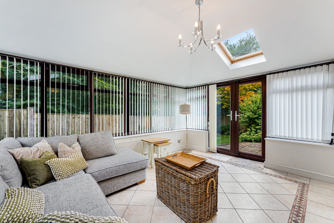
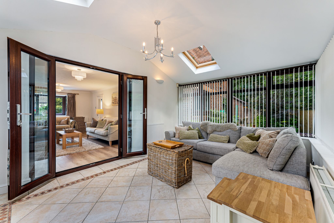
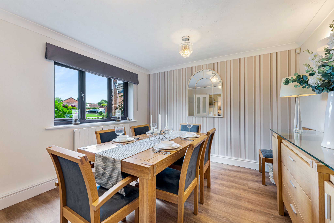
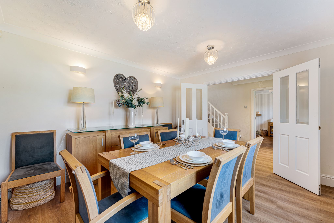
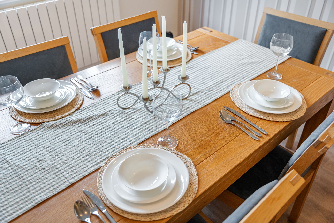
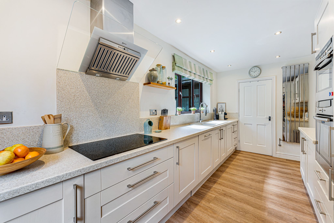
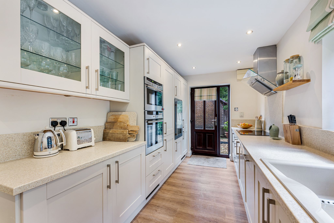
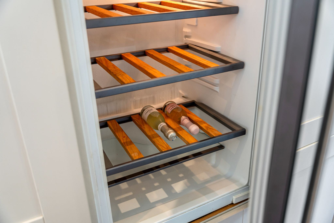
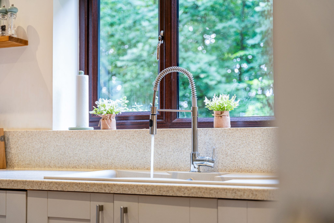
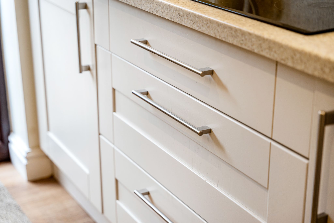
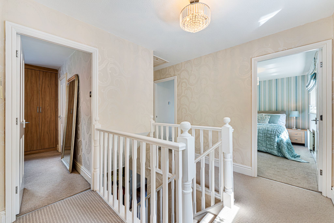
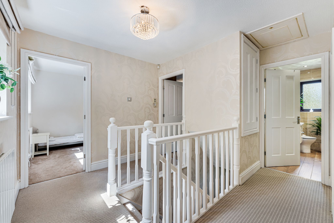
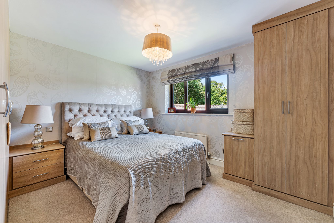
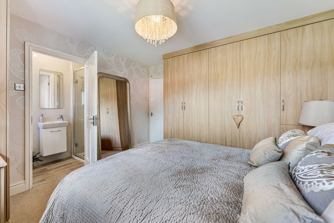
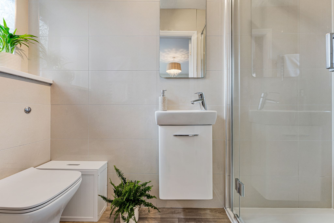
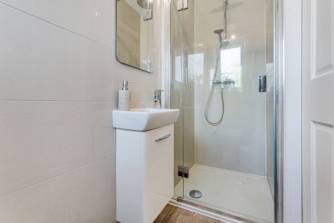
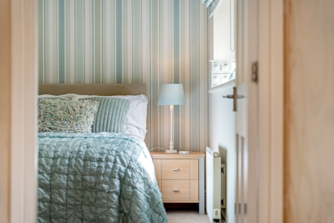
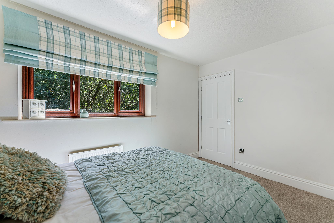
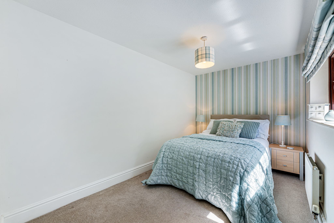
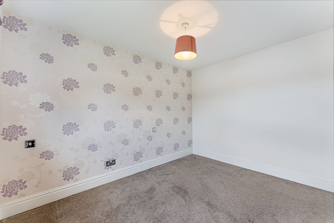
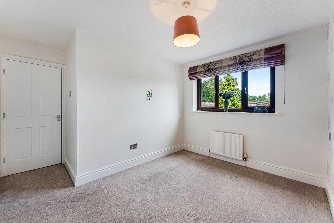
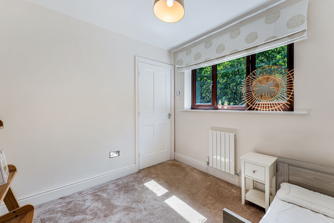
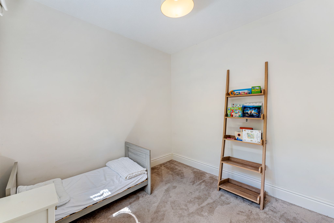
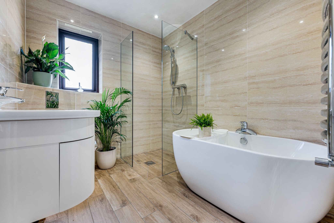
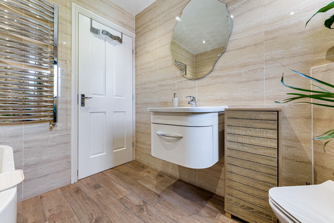
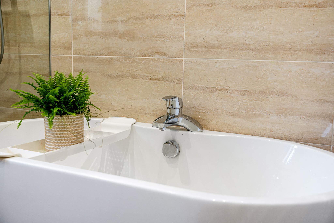
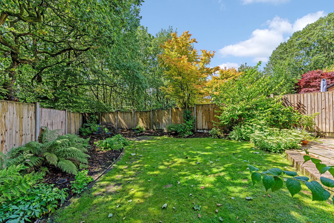
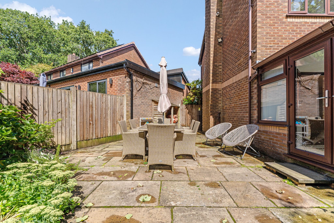
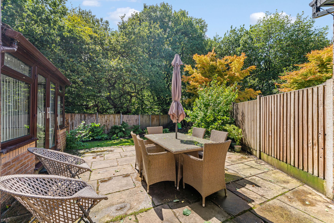
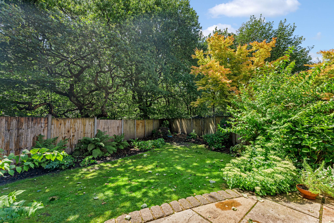
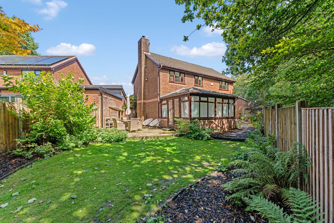
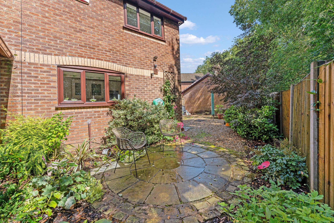
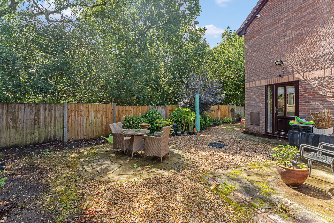
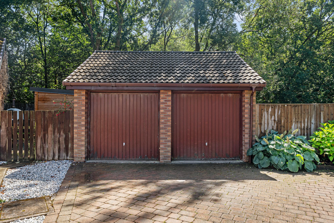
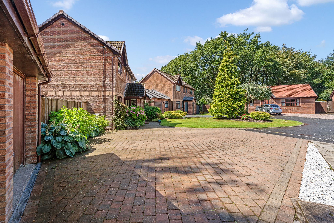
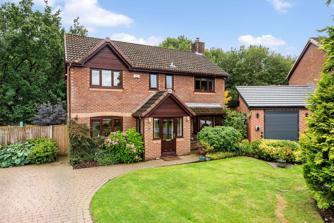
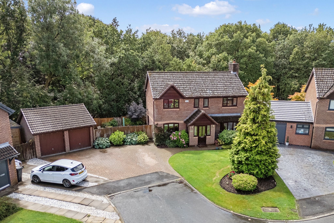
More information
The graph shows the current stated energy efficiency for this property.
The higher the rating the lower your fuel bills are likely to be.
The potential rating shows the effect of undertaking the recommendations in the EPC document.
The average energy efficiency rating for a dwelling in England and Wales is band D (rating 60).
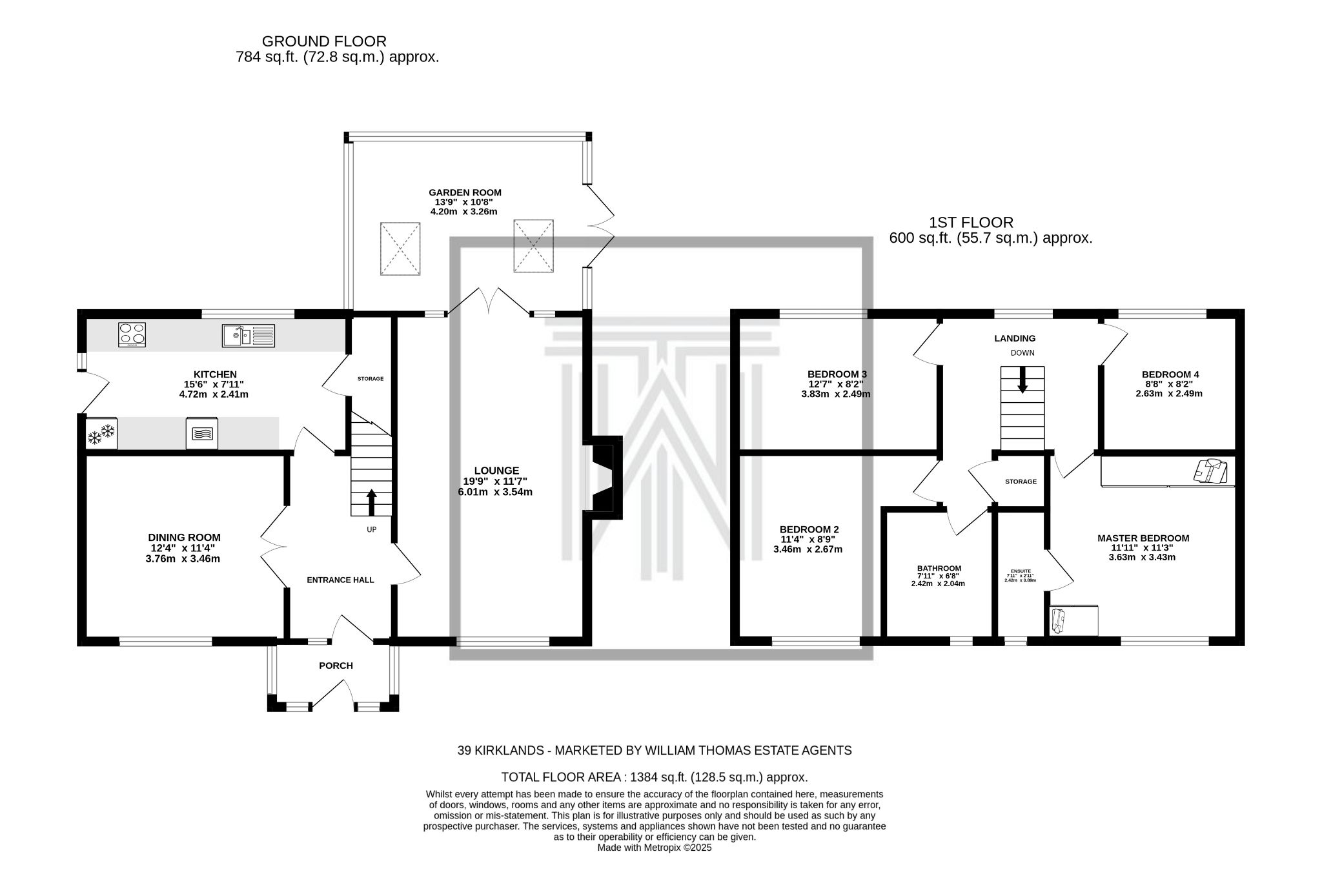
Arrange a viewing
Contains HM Land Registry data © Crown copyright and database right 2017. This data is licensed under the Open Government Licence v3.0.

