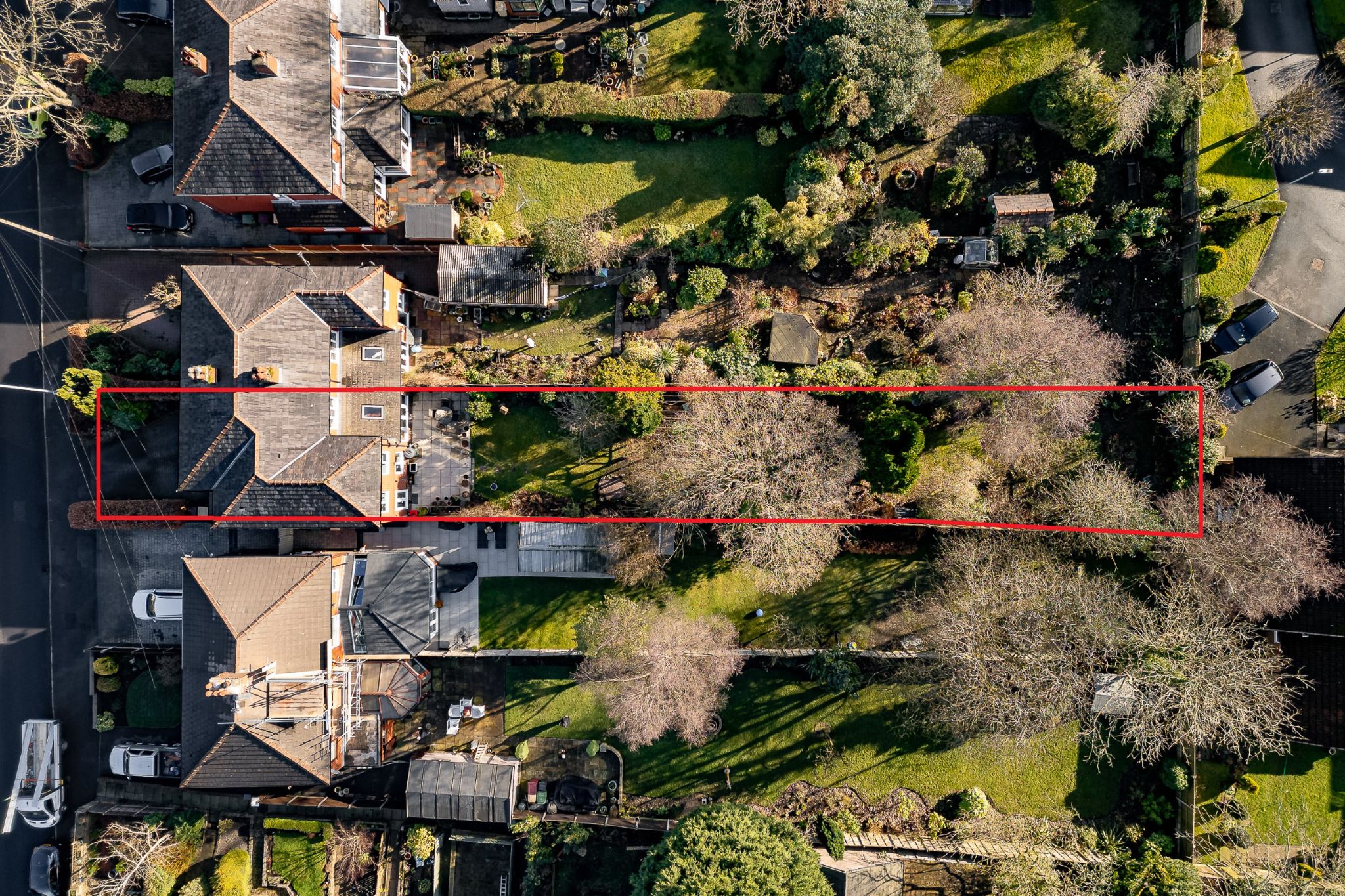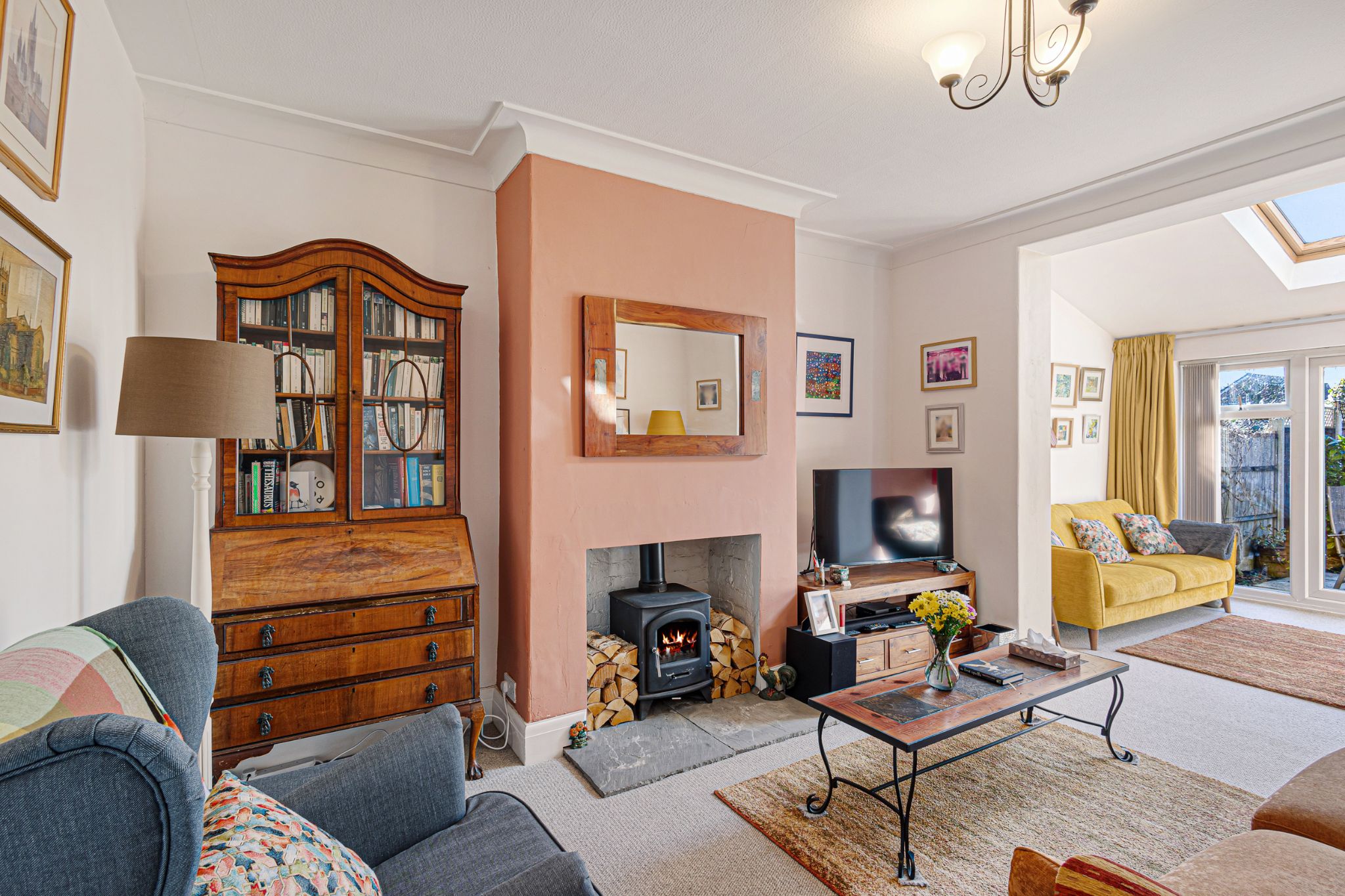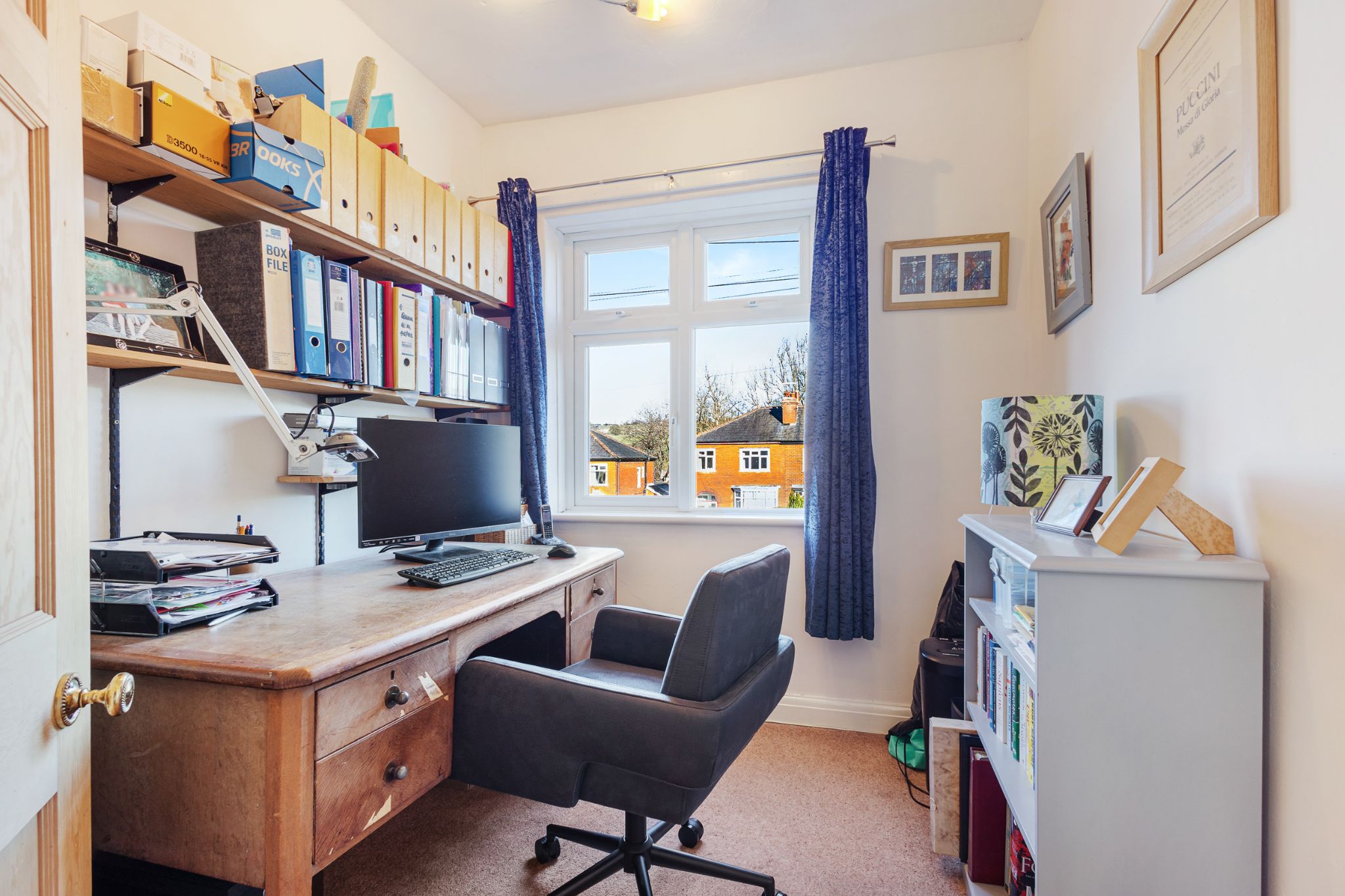Hardy Mill Road, Harwood, Bolton, BL2 4 bedroom semi-detached house Sale Agreed in Bolton
2 receptions, 4 bedrooms, 2 bathrooms.
Tenure : Leasehold Council Tax Band : D Estate Fee : Ask Agent Building Insurance : Ask Agent Ground Rent : Ask Agent
Ground Rent Review : Ask Agent
Ground Rent % Increase : Ask Agent
Features
- Beautiful Semi-Detached Family Home
- Extended to Side and Rear
- Modernised with Original Features
- Modern Kitchen-Diner / Utility
- Two Reception Rooms
- Downstairs W.C.
- Four Bedrooms / Master with Spacious En-Suite
- 4-Piece Newly Fitted Family Bathroom
- Gorgeous South-Facing Rear Garden
- Ideal Location for Families - Close to Amenities and Great Schools
Property overview
Introduction
Welcome to 164 Hardy Mill Road… A beautifully presented pre-war semi-detached family home, which has been thoughtfully modernised and extended by the current owners to provide brilliantly stylish and functional living accommodation. Briefly comprising of; lounge, dining room, modern kitchen-diner, utility, downstairs W.C., four bedrooms including master with en-suite, and 4-piece family bathroom. Externally, a large block-paved driveway offers parking for 3 cars, and to the rear is a large south-facing garden. Viewing is highly recommended to appreciate this home – we don’t think it will be on the market for long!Description
Welcome to 164 Hardy Mill Road…
A beautifully presented pre-war semi-detached family home, which has been thoughtfully modernised and extended by the current owners to provide brilliantly stylish and functional living accommodation. Briefly comprising of; lounge, dining room, modern kitchen-diner, utility, downstairs W.C., four bedrooms including master with en-suite, and 4-piece family bathroom. Externally, a large block-paved driveway offers parking for 3 cars, and to the rear is a large south-facing garden. Viewing is highly recommended to appreciate this home – we don’t think it will be on the market for long!
A Closer Look…
After parking on the driveway, step through the arched porch with the original front door, and into the inviting entrance hallway. Herringbone wooden LVT flooring hints at the style within this home and ties in beautifully with the original internal wooden doors. The lounge is a bright and welcoming space, with a Velux roof light and French doors to fill the space with natural light and open the home to the garden during warmer months. A log burning stove sits in the fireplace to add a cosy focal point for family evenings together.
The modern kitchen-diner sits next door, with grey handless base and wall units and integrated Bosch oven, microwave, induction hob and extractor, dishwasher and fridge-freezer ensuring that you’re fully equipped for whipping up meals with the family. A breakfast bar offers a place to entertain guests or have a quick snack, and patio doors open up to the rear garden. A smart utility room sits off the kitchen, with storage units and plumbing provisions for a washing machine and tumble dryer. There’s also internal access to the half-sized garage for additional storage.
Retracing your steps along the hallway, you’ll find a downstairs W.C. with vanity basin and chrome heated towel rail. Completing the ground floor is a second reception room to the front of the home, boasting beautiful wooden parquet flooring, a traditional decorative fireplace and a large bay window.
Off to Bed…
Upstairs you'll find four well-sized bedrooms, including master with a spacious en-suite, a newly fitted 4-piece family bathroom, as well as access to the boarded loft via a hatch with pull-down ladders. The master bedroom is a great size, with two large windows overlooking the beautiful rear garden for tranquil views. There's plenty of space for fitted wardrobes or a delightful reading nook, and a stylish en-suite shower room with vanity basin, W.C. and chrome heated towel rail. Bedrooms two and three are both great double sizes, with the original wooden flooring and large windows filling the rooms with natural light. The fourth bedroom, single sized, is currently used as a home office, offers versatile space that would function well as a nursery or dressing room if required. The family bathroom has recently been refitted to offer luxurious relaxation - perfect for the end of a long day! The walls are fully tiled in warm grey marbled tones and decorative Victorian patterned flooring hosts underfloor heating to ensure comfort at any time of day. A freestanding bathtub takes centre stage, with a pedestal wash basin, W.C., separate shower and chrome heated towel rail completing the room.
A Nature Lover's Garden...
Step out of the rear patio doors into the south-facing garden, and prepare to be immersed in nature and wildlife. The current owners have lovingly nurtured this outdoor space into a haven for birds, hedgehogs, bees and butterflies. Impressively sized, the garden boasts a flagged patio, lawns with pathways and pergolas and plenty of mature planting to encourage pollinators! A grand oak tree takes centre stage, offering gentle dappled shade when you need it and a beautiful focal point. Continue down the garden to find wildlife ponds and secret seating areas - the perfect outdoor space to relax and unwind.
Out and About...
This property is situated in a quiet neighbourhood in Harwood with plentiful amenities nearby… The local village-like centres of Bradshaw and Bromley Cross offer a wide variety of pubs and eateries, cafes, supermarkets and independent shops. The property is conveniently located within easy access of Bromley Cross railway station, Turton and Canon Slade school and the delightful open countryside of the Jumbles Country Park. The Rigby's is also only a short walk away perfect for outdoor pursuits or a stroll through the woodland with the dogs, paths drop you down onto Bradshaw Cricket Club where you can park yourself on a bench to watch the cricket. Canon Slade Secondary School is literally on the doorstep of the property and is well placed for access into Bolton Centre, together with the A666 motorway link.
-
External Pictures
-
Entrance Hallway
-
Lounge
-
Dining Room / Second Reception
-
Kitchen
-
Kitchen Additional Pictures
-
Downstairs W.C.
-
Utility
-
First Floor Landing
-
Master Bedroom
-
Master En-suite
-
Bedroom Two
-
Bedroom Three
-
Bedroom Four / Home Office
-
Bathroom
-
Garden
-
Additional External Pictures
-
Agents Notes
William Thomas Estates for themselves and for vendors or lessors of this property whose agents they are given notice that: (i) the particulars are set out as a general outline only for the guidance of intended purchasers or lessees and do not constitute nor constitute part of an offer or a contract. (ii) all descriptions, dimensions, reference to condition and necessary permissions for use and occupation and other details are given without responsibility and any intending purchasers or tenants should not rely on them as statements or representations of fact but must satisfy themselves by inspection or otherwise as to the correctness of each of them (iii) no person in the employment of William Thomas Estates has authority to make or give any representations or warranty whatever in relation to this property





































More information
The graph shows the current stated energy efficiency for this property.
The higher the rating the lower your fuel bills are likely to be.
The potential rating shows the effect of undertaking the recommendations in the EPC document.
The average energy efficiency rating for a dwelling in England and Wales is band D (rating 60).

Arrange a viewing
Contains HM Land Registry data © Crown copyright and database right 2017. This data is licensed under the Open Government Licence v3.0.










