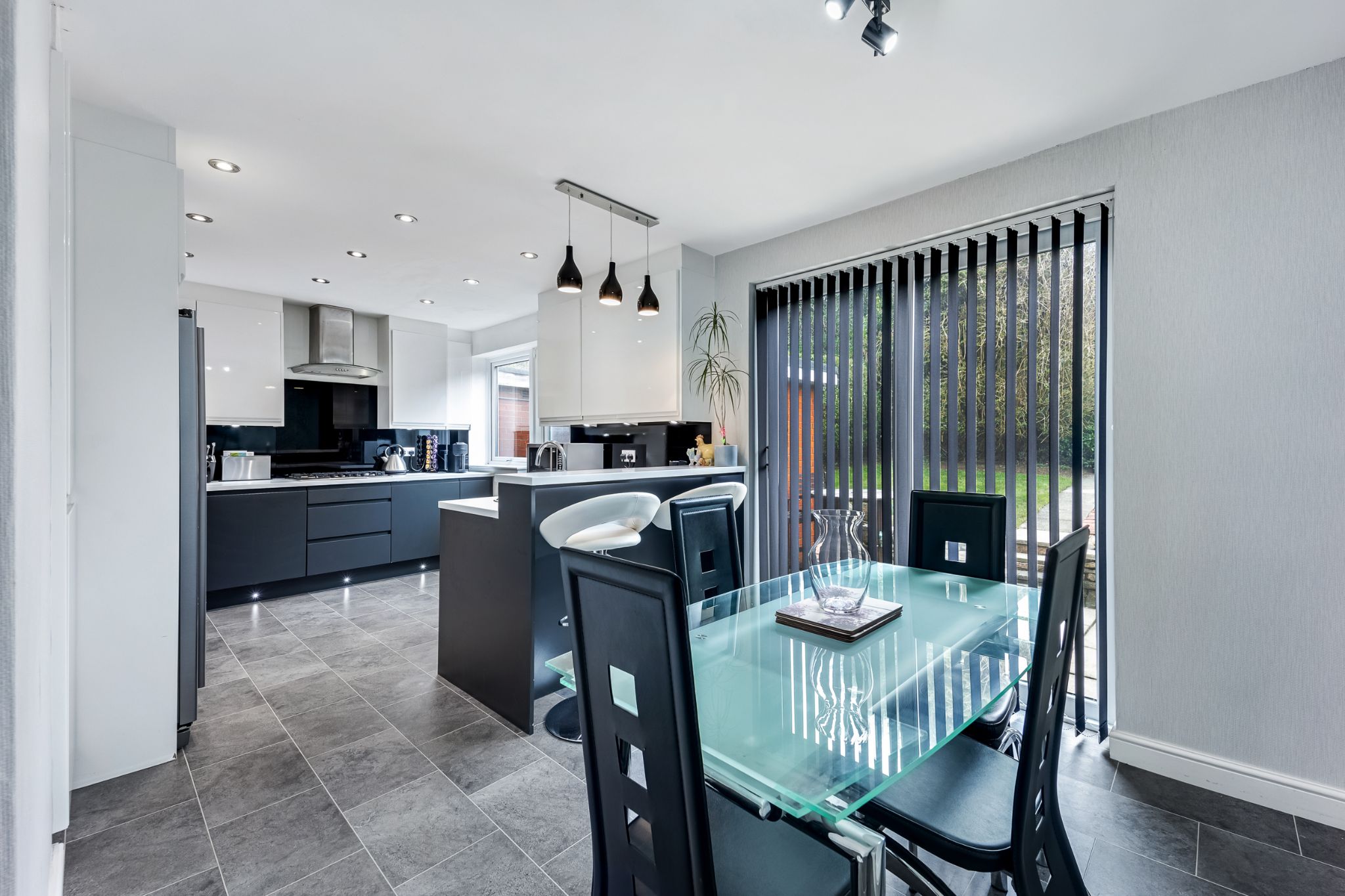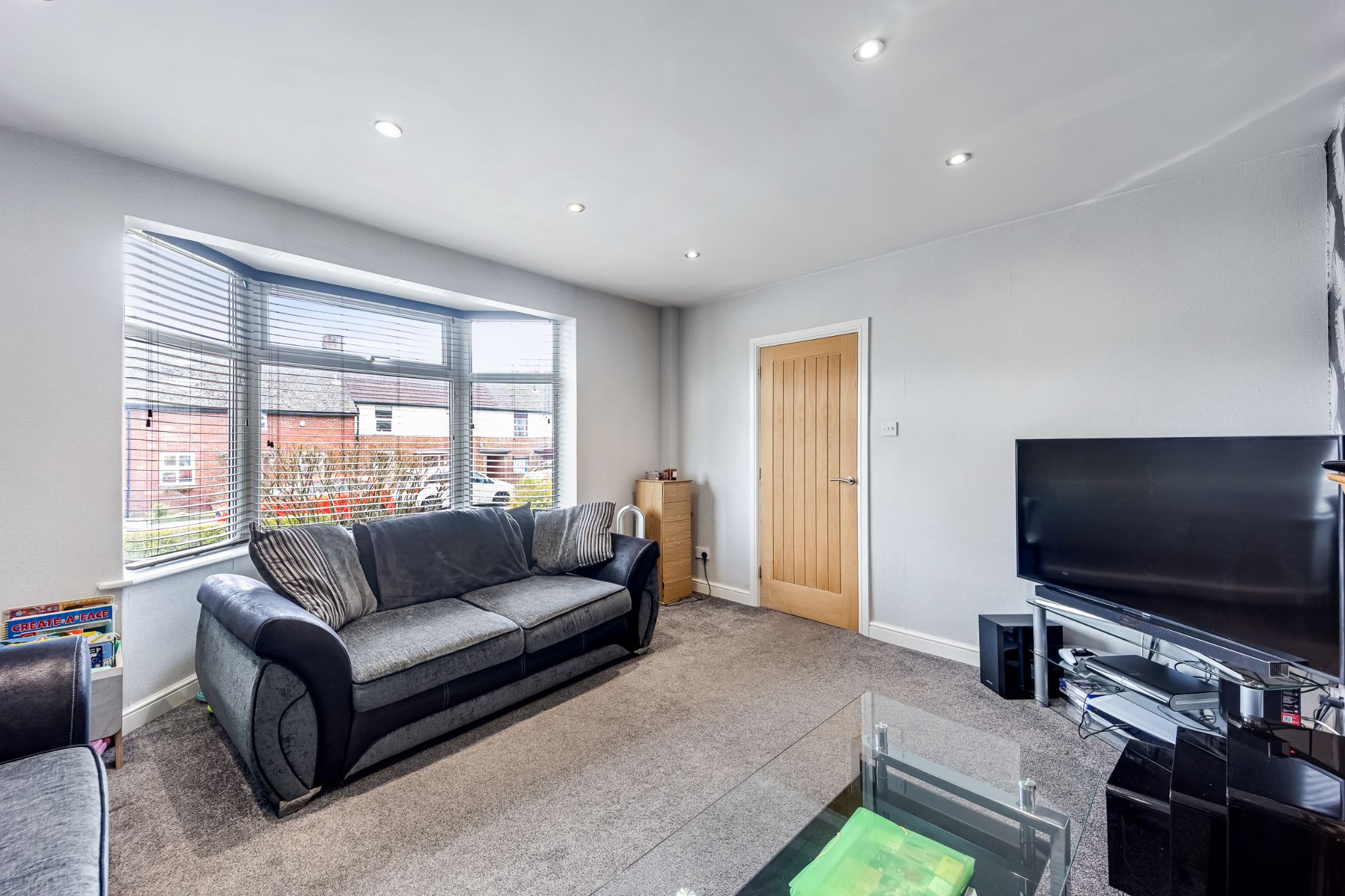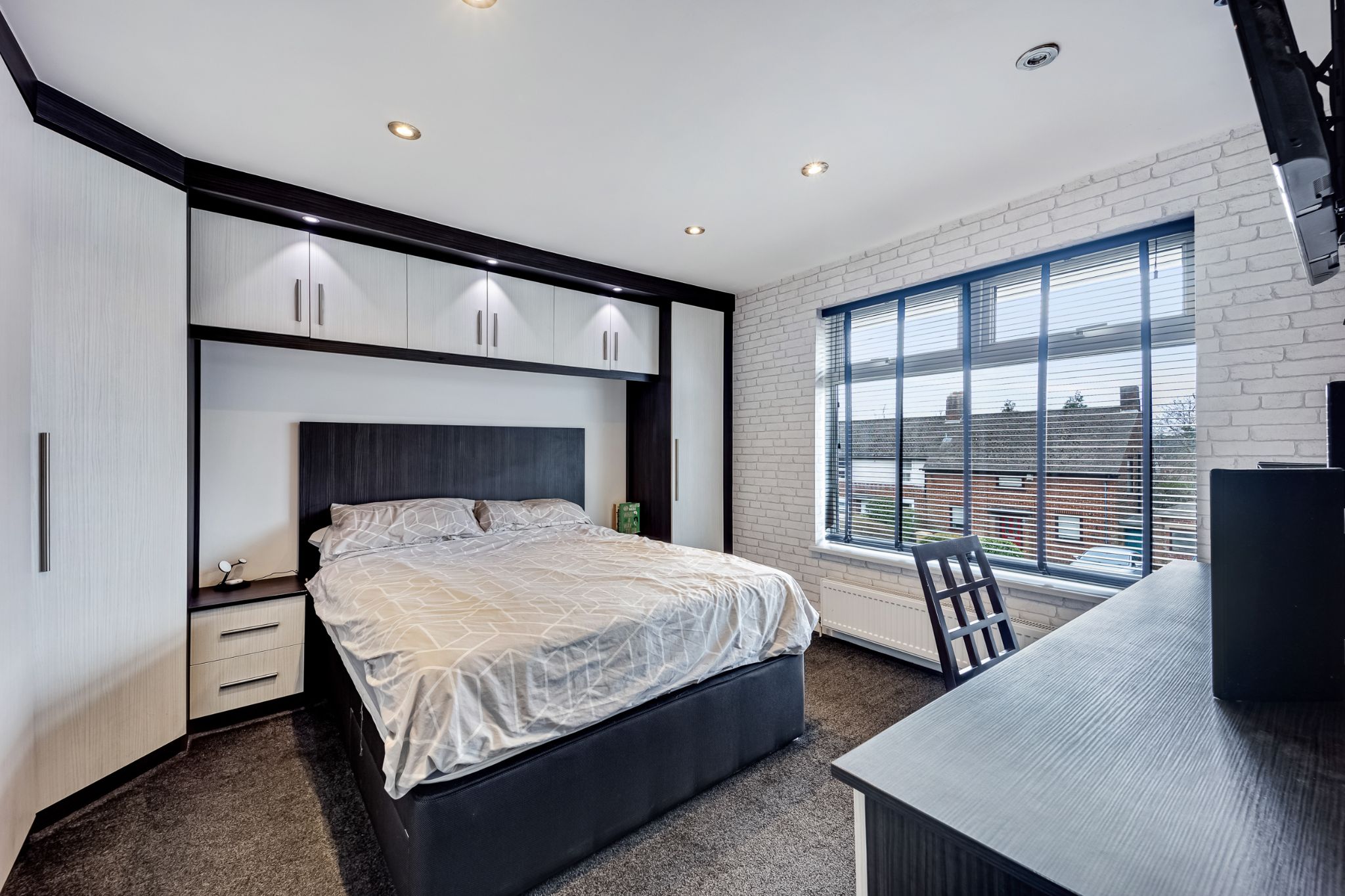Features
- 3 Bedroom Town House
- Beautifully Presented Throughout
- Spacious Lounge
- Modern Kitchen-Dining
- Three Bedrooms with Fitted Wardrobes
- 4-Piece Family Bathroom
- Gardens to Front and Rear
- Driveway
- Close to Local Amenities
Property overview
Introduction
Welcome to 24 Stonestead Way... A spacious and well-maintained town house, located in the heart of Bromley Cross and within walking distance of local schools, shops, and easy access to commuting links. Briefly comprising of a spacious lounge, modern kitchen-dining room, three well-sized bedrooms and a 4-piece family bathroom, as well as gardens to the rear and front. Viewing is highly recommended!Description
Welcome to 24 Stonestead Way...A spacious and well-maintained town house, located in the heart of Bromley Cross and within walking distance of local schools, shops, and easy access to commuting links. Briefly comprising of a spacious lounge, modern kitchen-dining room, three well-sized bedrooms and a 4-piece family bathroom, as well as gardens to the rear and front. Viewing is highly recommended!
A Closer Look...
After parking up on the driveway to the front, step through the front door into the entrance hallway. To your right is the lounge, a great size with a lovely bay window flooding the room with natural light and a decorative fireplace adding a lovely focal point. Back along the hallway, the modern kitchen-diner is the real heart of this home. Subtly contrasting grey and white handleless units provide sleek storage, while integrated appliances include Bosch oven, grill, 5-ring gas hob and extractor hood, dishwasher and washing machine. There's space for an American fridge-freezer too. A breakfast bar divides the room, allocating a clear space for your dining table, as well as offering bar seating underneath the pendant lights - perfect for a quick breakfast or entertaining the little ones while you make dinner. Full-height sliding patio doors lead from the dining area to the garden, and there's also a door from the kitchen giving convenient access to the rear garden too.
Off to Bed...
Upstairs, you'll find three well-sized bedrooms and a spacious family bathroom, as well as access to the part-boarded loft via a hatch with drop-down ladders. The master bedroom sits to the front of the home, bright and airy, with fitted furniture offering splendid organisation for your belongings. Bedroom two, also a great double size with fitted furniture, is at the back of the house with leafy views of the rear garden. The third bedroom is a great single size with fitted furniture. Completing the first floor, the family bathroom offers the perfect space to unwind. Fully tiled elevations in stylish textured tiles add visual interest to the suite, which boasts a luxurious bathtub, vanity basin, W.C., rainfall shower and chrome heated towel rail. There's also dual aspect windows to fill the room with relaxing natural light.
Into the Garden...
to the rear of the home is a flagged patio for your garden furniture and BBQ. A large lawn awaits for the children to play safely, with mature hedging and bushes to add privacy. A pathway leads past two out-buildings, and through a secure pedestrian gate to the front of the home.
Out And About...
Situated on Stonestead Way, Bromley Cross which is acknowledged as one of Bolton's most desirable locations due to its being on the fringe of the West Pennine Moors and close to beautiful countryside. The village is increasingly popular with its own shops, cafes, restaurants and takeaways plus an array of hairdressers, beauty salons, doctors, dentists, and opticians... The list goes on! The train station takes you directly to Manchester or Blackburn, and we have some of the best schooling in Greater Manchester close by.
-
Front Elevation
-
Lounge
-
Kitchen-Diner
-
Kitchen-Diner Additional Pictures
-
Master Bedroom
-
Bedroom Two
-
Bedroom Three
-
Bathroom
-
Garden
-
Agents Notes
William Thomas Estates for themselves and for vendors or lessors of this property whose agents they are given notice that: (i) the particulars are set out as a general outline only for the guidance of intended purchasers or lessees and do not constitute nor constitute part of an offer or a contract. (ii) all descriptions, dimensions, reference to condition and necessary permissions for use and occupation and other details are given without responsibility and any intending purchasers or tenants should not rely on them as statements or representations of fact but must satisfy themselves by inspection or otherwise as to the correctness of each of them (iii) no person in the employment of William Thomas Estates has authority to make or give any representations or warranty whatever in relation to this property

























More information
The graph shows the current stated energy efficiency for this property.
The higher the rating the lower your fuel bills are likely to be.
The potential rating shows the effect of undertaking the recommendations in the EPC document.
The average energy efficiency rating for a dwelling in England and Wales is band D (rating 60).

Arrange a viewing
Contains HM Land Registry data © Crown copyright and database right 2017. This data is licensed under the Open Government Licence v3.0.






