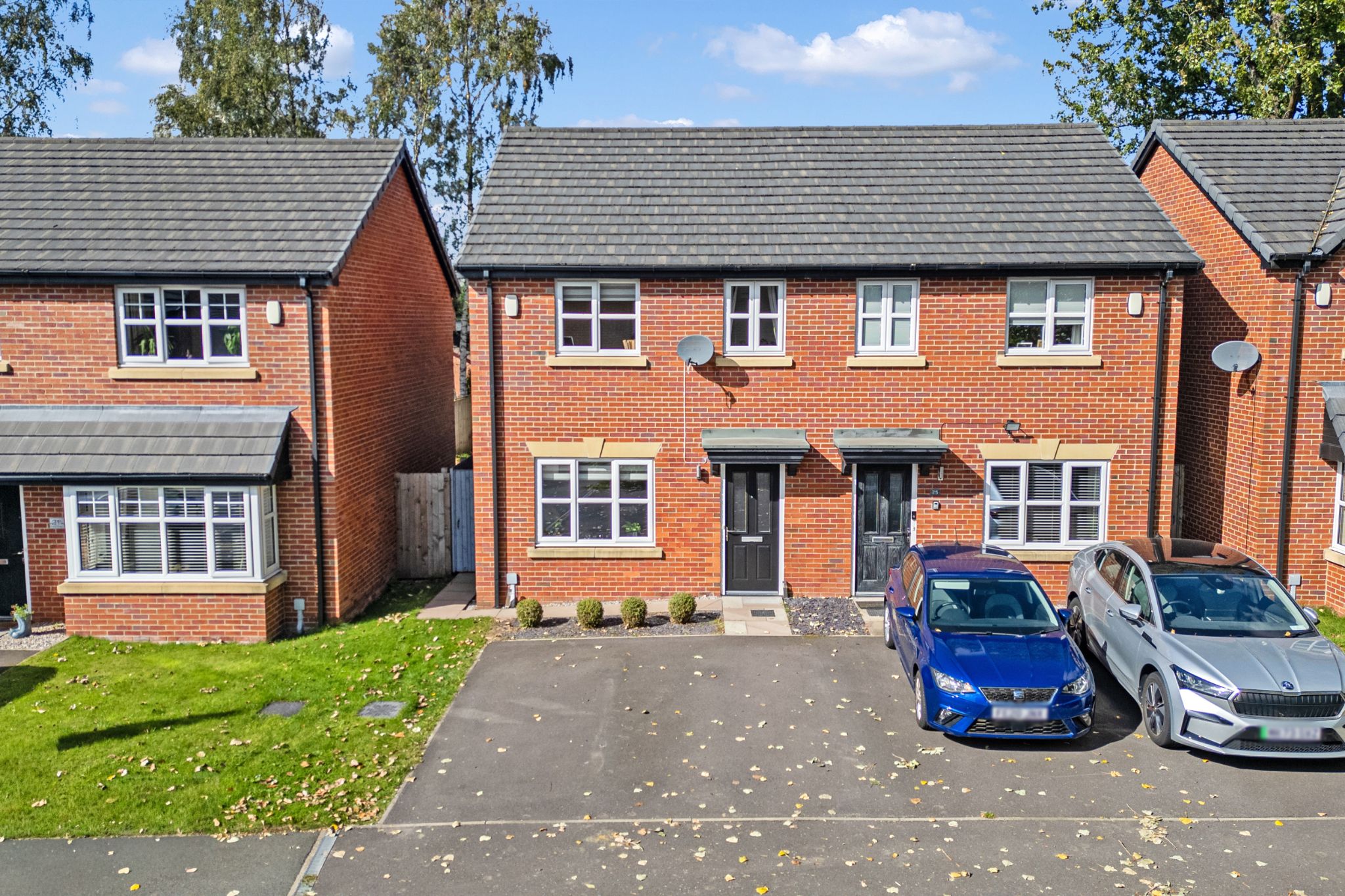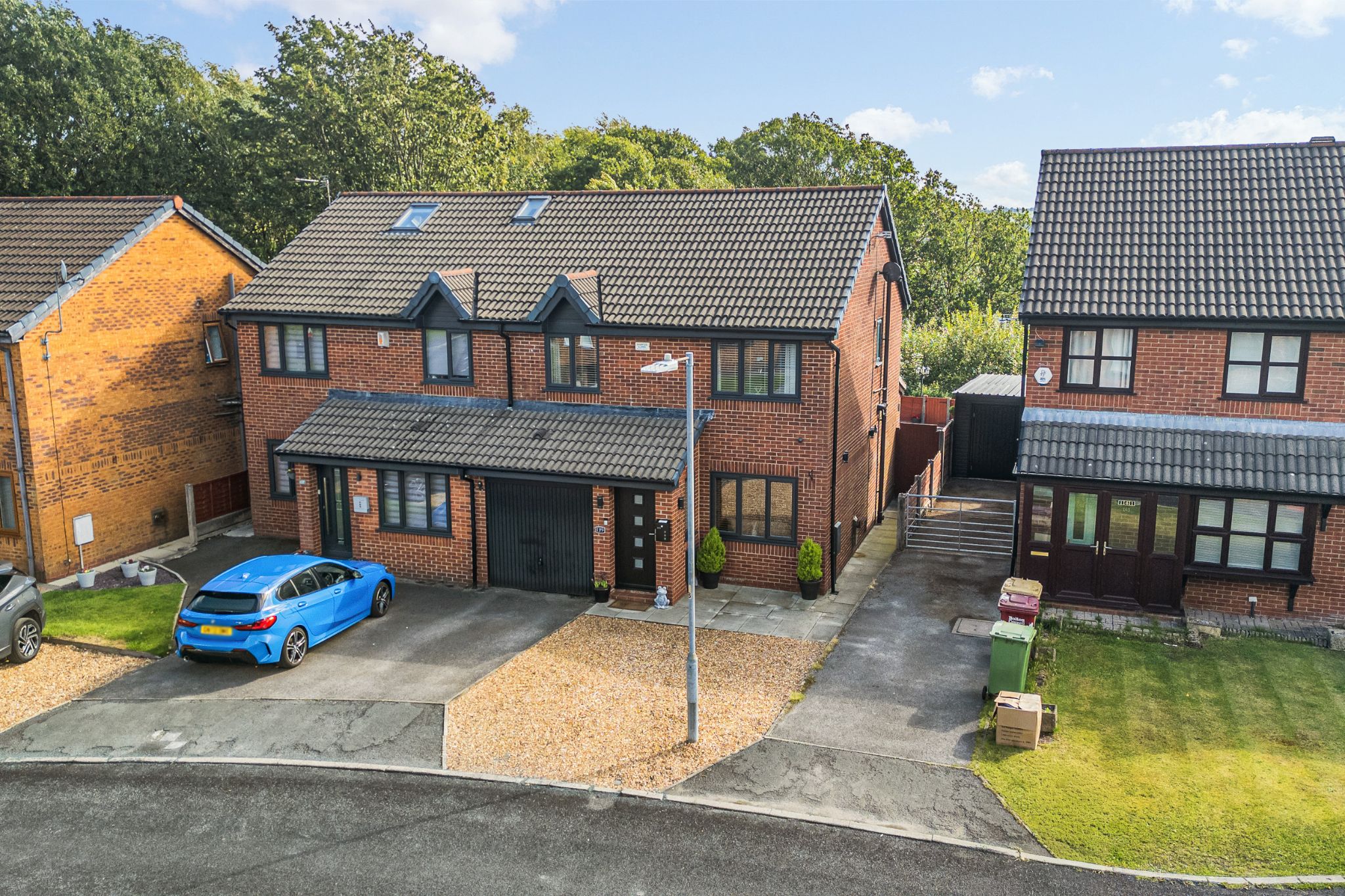Features
- Extensively Extended Semi Detached House
- Lounge
- Extended Dining Kitchen
- Sitting Room
- 3 Good Sized Bedrooms
- En Suite Shower Room
- Family Bathroom
- Generous Sized Landscaped Garden Plot To Rear
- Driveway
- Close To First Class Schools at All Levels & Bromley Cross Rail Station
- Internal Inspection Highly Advised
Property overview
Introduction
The Property- A fabulous home that has been extensively extended over the years to create a spacious property perfect for any growing family! The outside is equally as impressive as the inside of this home. It sits on a generous sized plot with a wonderful rear garden. Step Inside- into the entrance hall and hang up your scarf and coat in the handy storage cupboard. A door leads through to the spacious lounge, a feature fire place creates a real focal point and a lovely big window with Vision blinds looks over the front of the property. Pass by the under stairs storage and straight ahead you ll discover a beautifully fitted extended dining kitchen including high gloss wall and floor units with soft closing doors, built in Neff ovens, microwave space for an American fridge freezer, washing machine and dryer. A velux window allows light to flood into this fabulous room.Description
The Property- A fabulous home that has been extensively extended over the years to create a spacious property perfect for any growing family! The outside is equally as impressive as the inside of this home. It sits on a generous sized plot with a wonderful rear garden.
Step Inside- into the entrance hall and hang up your scarf and coat in the handy storage cupboard. A door leads through to the spacious lounge, a feature fire place creates a real focal point and a lovely big window with Vision blinds looks over the front of the property. Pass by the under stairs storage and straight ahead you ll discover a beautifully fitted extended dining kitchen including high gloss wall and floor units with soft closing doors, built in Neff ovens, microwave space for an American fridge freezer, washing machine and dryer. A velux window allows light to flood into this fabulous room. Karndean flooring flows through from the kitchen to the extended sitting room, this could also be used as a spacious home office or even a kids play room...you choose! A sliding patio door leads out to the timber decked patio area.
Bedtime- On the first floor you ll find a spacious landing giving access to three good sized bedrooms and two bathrooms. All the bedrooms have quality fitted furniture and the master benefits from a modern 3 piece en suite shower room with sleek black tiling. Across the landing is an impressive 3 piece bathroom with an oversized bath perfect to soak in after a long day at work! A velux window provides natural light to fill the room.
The Gardens- It boasts a driveway and lawn to the front. To the rear is a private garden with a timber decked patio, a perfect area to place your garden furniture and relax on a warm summers day. Get the BBQ fired up and maybe a beverage in hand whilst you keep an eye on the kids as they play happily on the lawn. At the top of the garden is a timber shed and summer house.
Situated on Rushey Fields, Bromley Cross which is acknowledged as one of Bolton's most prestigious locations due to its being on the fringe of the West Pennine Moors and close to beautiful countryside. The village is increasingly popular with its own shops, cafes, restaurants and takeaways plus an array of hairdressers, beauty salons, doctors, dentists, and opticians....the list goes on. The train station takes you directly to Manchester city and we have some of the best schooling in Greater Manchester close by.



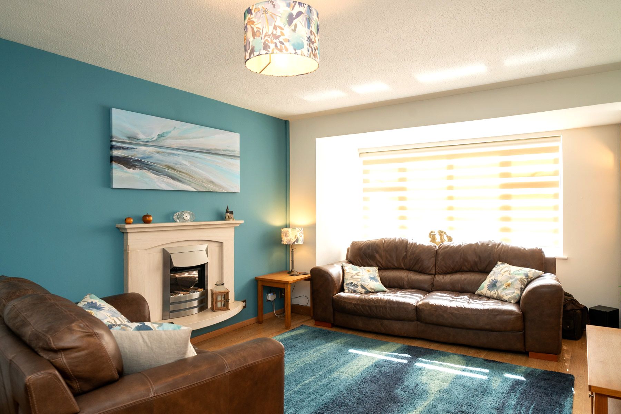

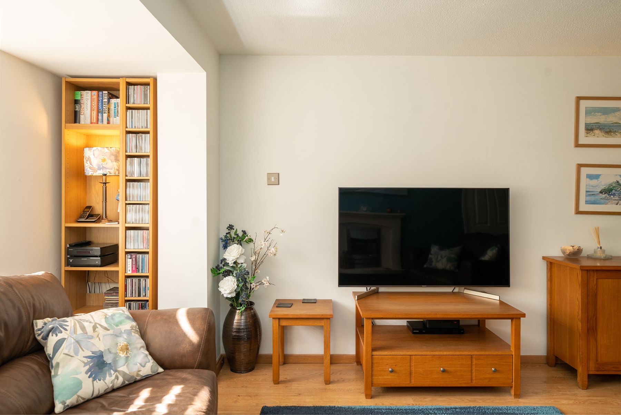


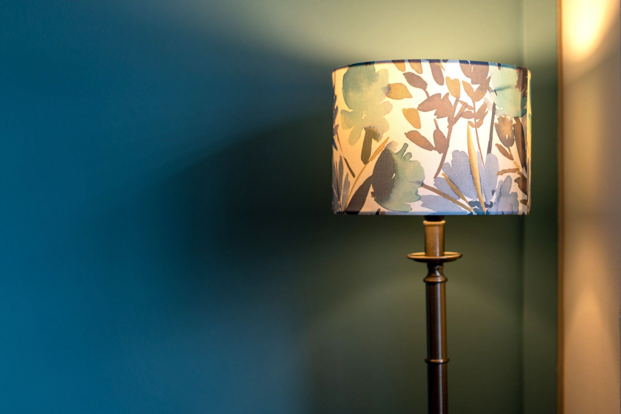




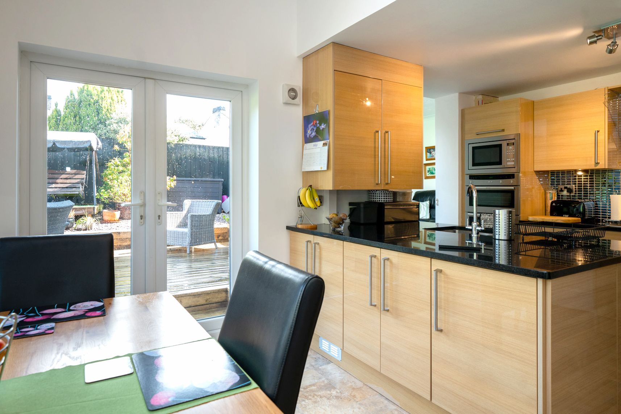

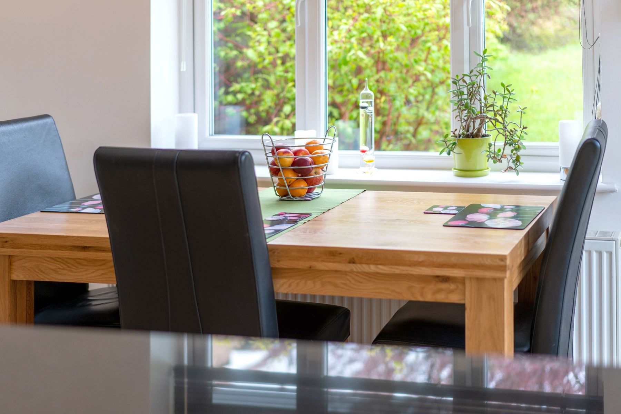
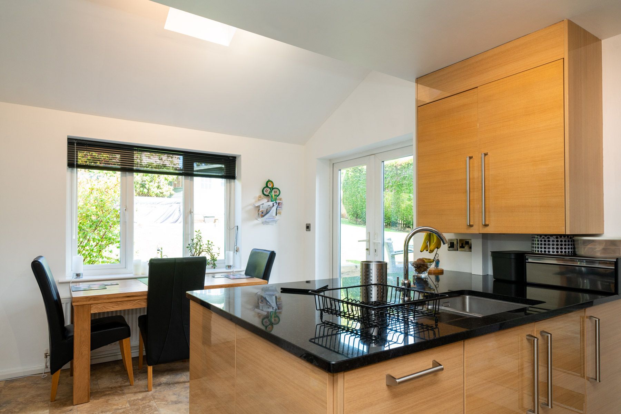





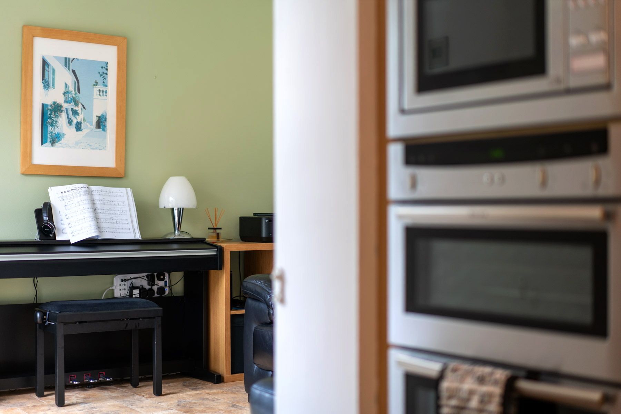



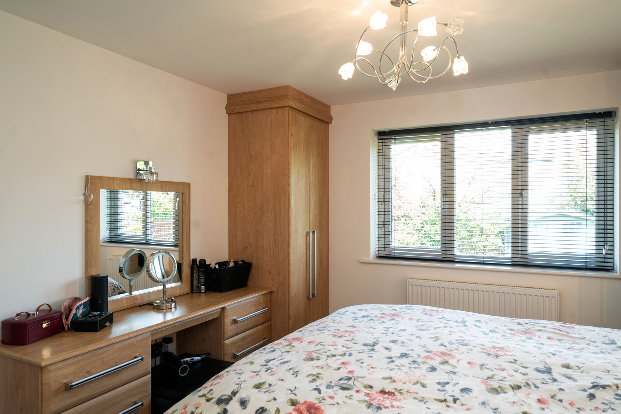

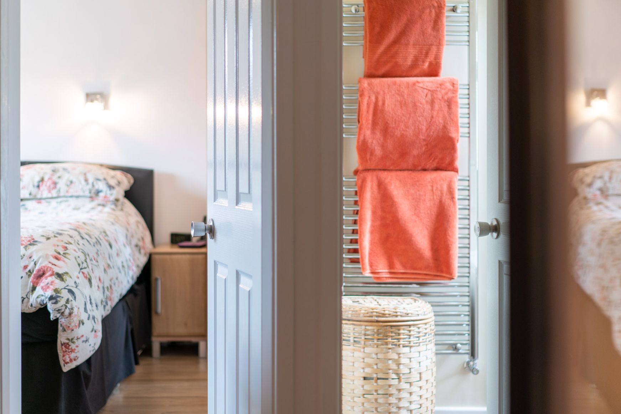

















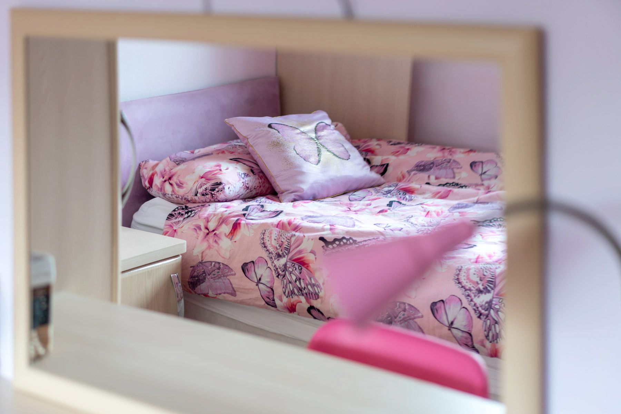



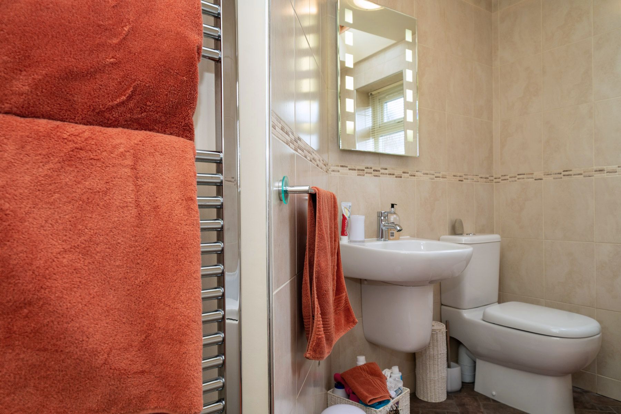




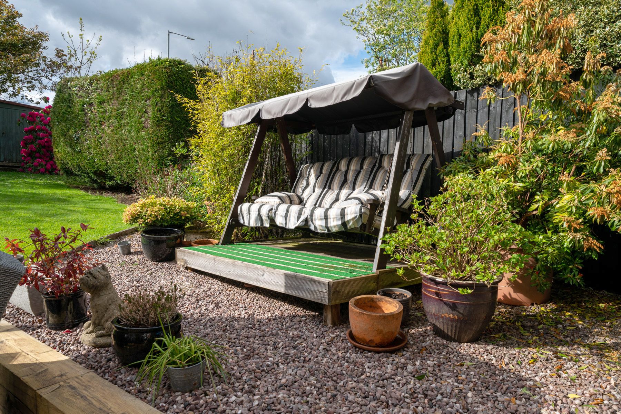




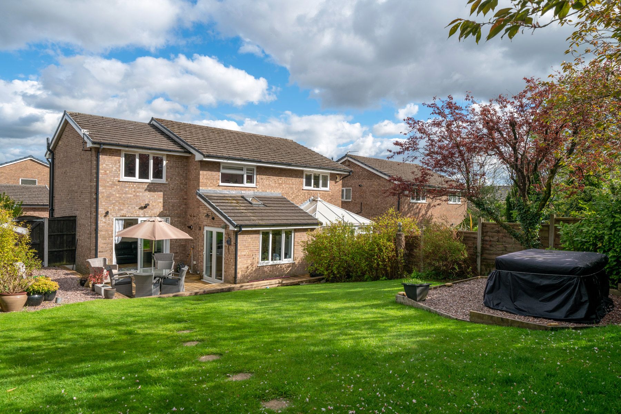
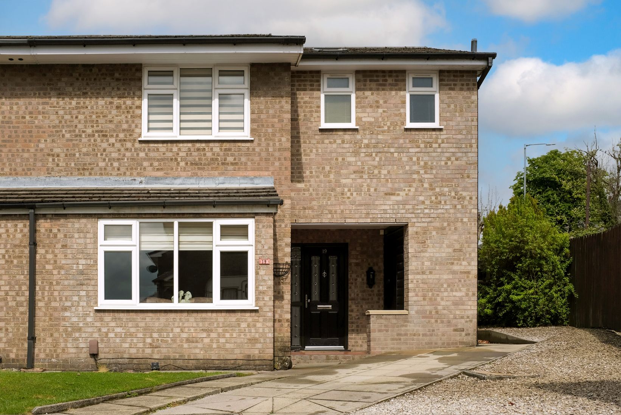
More information
The graph shows the current stated energy efficiency for this property.
The higher the rating the lower your fuel bills are likely to be.
The potential rating shows the effect of undertaking the recommendations in the EPC document.
The average energy efficiency rating for a dwelling in England and Wales is band D (rating 60).

Arrange a viewing
Contains HM Land Registry data © Crown copyright and database right 2017. This data is licensed under the Open Government Licence v3.0.



