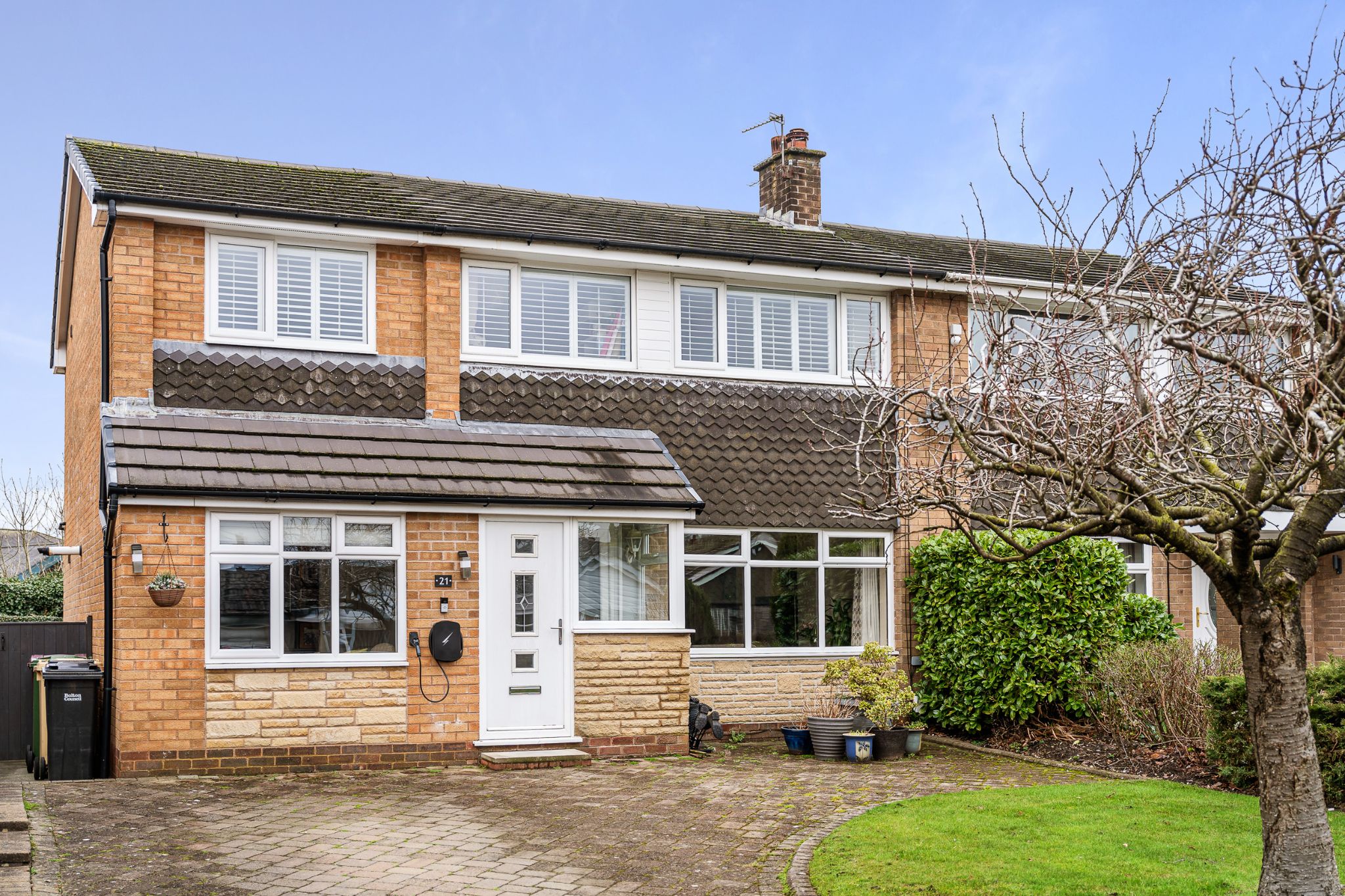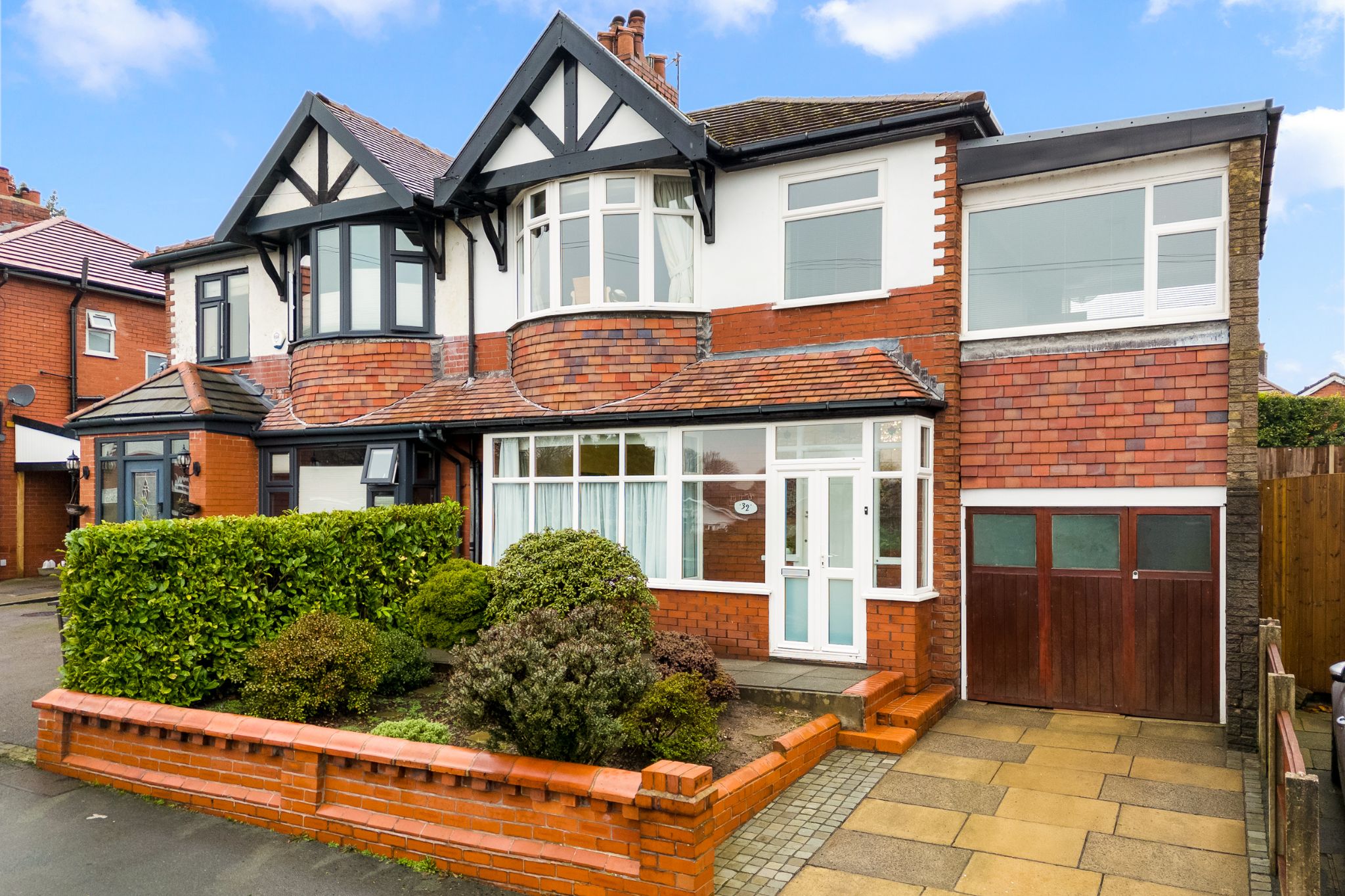Features
- Extensively Extended Family Home
- Highly Desirable Location Of Egerton
- Lounge
- Stunning Extended Open Plan Kitchen-Diner-Family Room
- Three Good Sized Bedrooms
- Impressive 3 Piece Shower Room
- Wonderful Professionally Landscaped Gardens
- Large Driveway/Garage
- Internal Inspection Highly Advised
Property overview
Introduction
The Property... A stunning semi-detached family home, the current owners have extensively extended the ground floor with an impressive rear extension to create a fabulous open plan kitchen-diner-family room, which is sure to impress! Park up on the large block paved driveway, passing the pleasant Indian Stone flagged patio area as you step up to the front door. Step Inside... Into the entrance hallway, stairs lead to the first floor but first let’s see what downstairs has to offer. The first room to discover is your lounge, a Peldon gas fire will give the room a warm glow, stylish wood panelling has been fitted either side of the chimney breast to make a wonderful feature. A lovely big bay window looks over the front garden.Description
The Property...
A stunning semi-detached family home, the current owners have extensively extended the ground floor with an impressive rear extension to create a fabulous open plan kitchen-diner-family room, which is sure to impress!
Park up on the large block paved driveway, passing the pleasant Indian Stone flagged patio area as you step up to the front door.
Step Inside...
Into the entrance hallway, stairs lead to the first floor but first let’s see what downstairs has to offer. The first room to discover is your lounge, a Peldon gas fire will give the room a warm glow, stylish wood panelling has been fitted either side of the chimney breast to make a wonderful feature. A lovely big bay window looks over the front garden.
To the back of your property sits the show stopping extended kitchen-diner-family room. This is where the action happens...cooking, eating and entertaining, a place for the whole family to gather and enjoy each other’s company after going about their busy days! Including light grey kitchen units with under unit lighting, setting the tone for this beautiful kitchen. There is a range of integrated appliances including Neff built in double ovens, integrated tall fridge and separate tall freezer, washing machine and let’s not forget the integrated dishwasher for the clean up afterwards! A breakfast island with stool seating houses the induction hob with a ceiling mounted extractor hood above. It even has a useful pop up electric point built into the island. Two large Velux roof windows allow natural light to pour into the room and sliding patio double doors give access to the rear garden and benefit from electric remote controlled stylish blinds.
Bedtime...
The landing connects you to three good sized bedrooms and an impressive 3 piece shower room. Bedroom one and two have beautiful views looking towards Winter Hill. Both bedrooms two and three benefit from fitted wardrobes, and bedroom one has the potential for further storage space if you build into the eaves. The bathroom includes a spacious tiled/glazed shower cubicle, vanity wash basin with storage below, low level wc and a stylish black towel rail.
Step Outside...
Into the professionally landscaped garden which is south facing so that you can enjoy the sunshine throughout the day. A flagged patio greets you as you step from the kitchen doors and the raised grey composite decked stylish patio is the perfect spot to set up your garden furniture and BBQ to sit and relax. There is also a lawned garden for the kids to play. To the front is a large block paved driveway leading to the garage with an insulated roof. There is potential to covert the garage into another room if preferred (subject to building regulations approval).
Upper Mead is known as being a highly sought-after street, particularly for families! And it’s no surprise, it is quiet, well presented Cul de sac, and positioned in an Egerton postcode, but equally as close to the convenient amenities of Bromley Cross! If you’re looking for a spacious family home in a family-oriented neighbourhood, close to good schools, transport links, and an abundance of local cafes, pubs, and restaurants, then look no further than this stunning home. This family home won’t be available for long!
-
Front Elevations
-
Entrance Hall
-
Lounge
-
Stunning Open-Plan-Kitchen-Diner Family Room
-
Additional Pictures
-
First Floor
-
Bedroom 1
-
Bedroom 2
-
Bedroom 3
-
Impressive 3 Piece Shower Room
-
Outside
-
Views
-
Agents Notes
William Thomas Estates for themselves and for vendors or lessors of this property whose agents they are given notice that: (i) the particulars are set out as a general outline only for the guidance of intended purchasers or lessees and do not constitute nor constitute part of an offer or a contract. (ii) all descriptions, dimensions, reference to condition and necessary permissions for use and occupation and other details are given without responsibility and any intending purchasers or tenants should not rely on them as statements or representations of fact but must satisfy themselves by inspection or otherwise as to the correctness of each of them (iii) no person in the employment of William Thomas Estates has authority to make or give any representations or warranty whatever in relation to this property
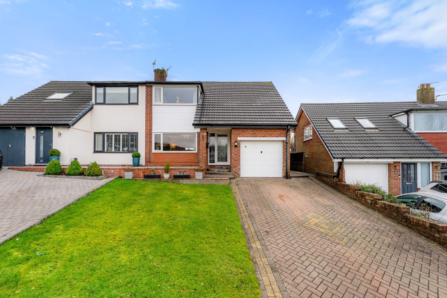
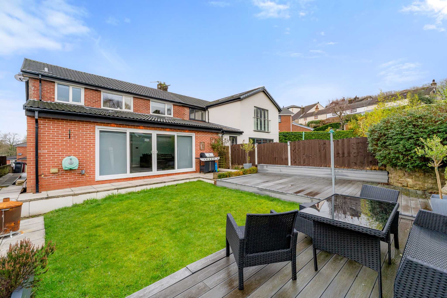
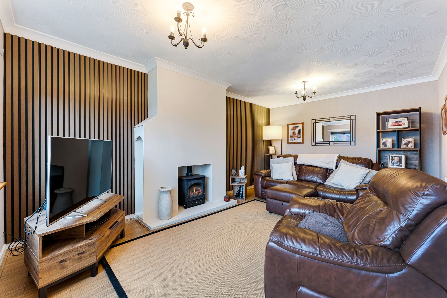
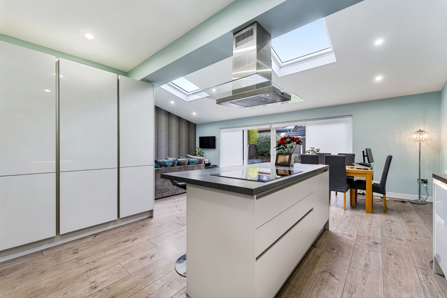
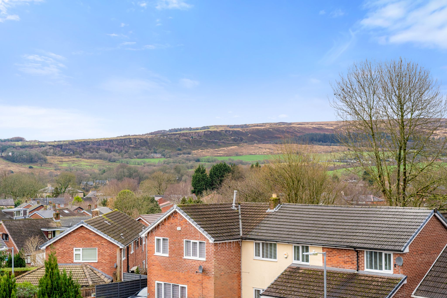
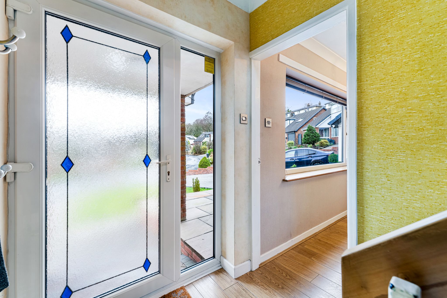
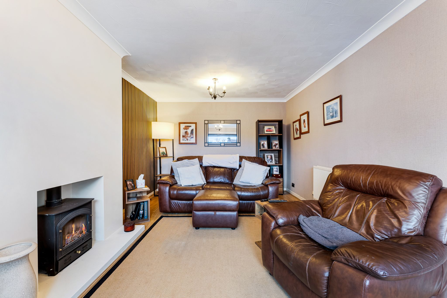
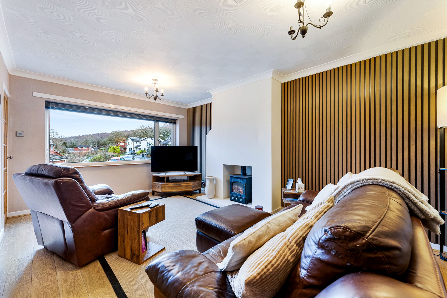
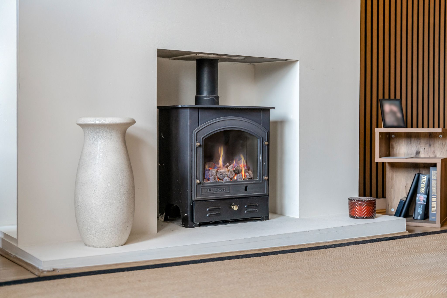
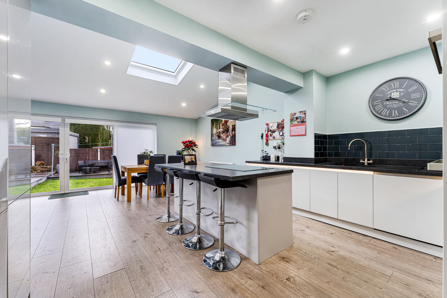
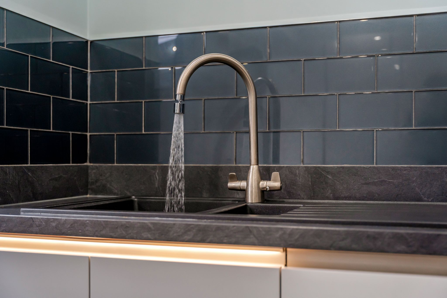
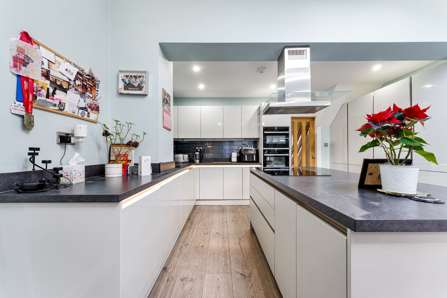
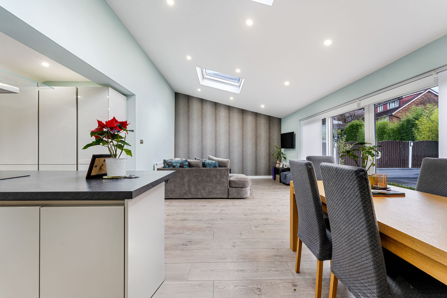
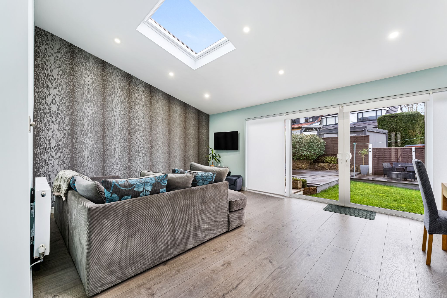
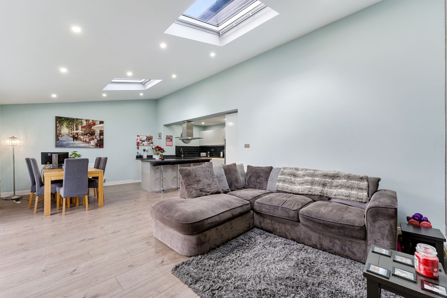
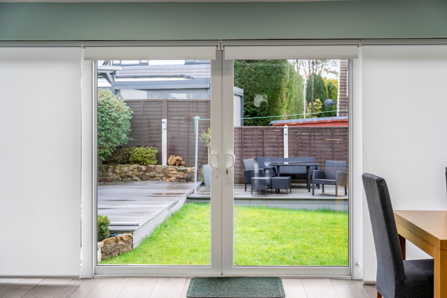
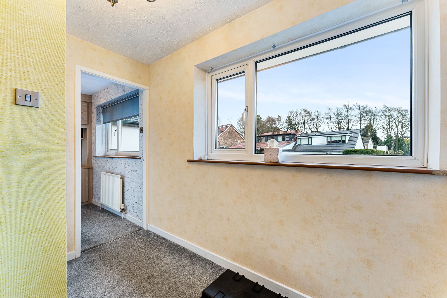
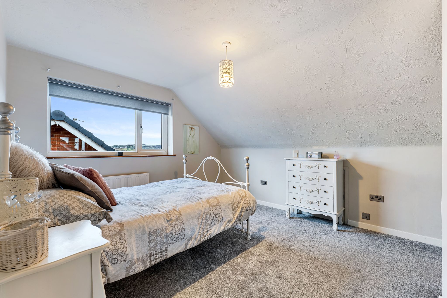
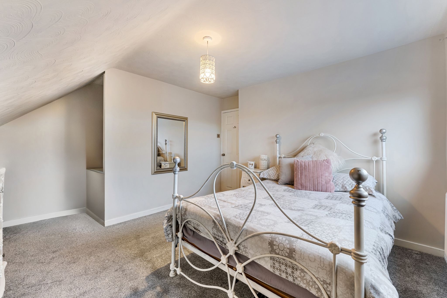
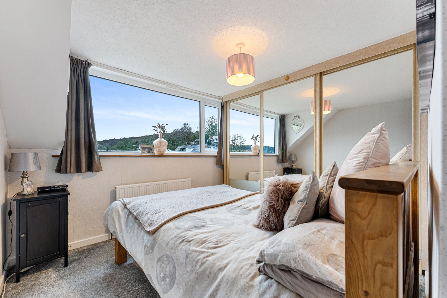
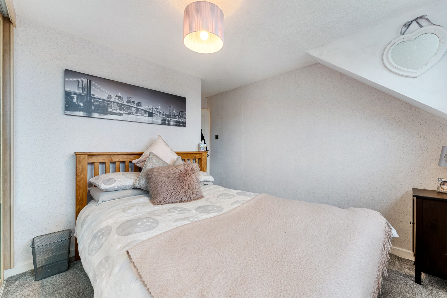
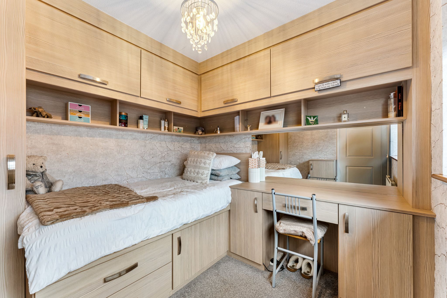
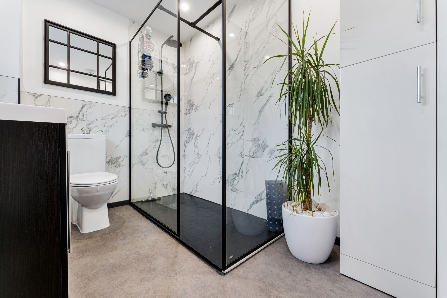
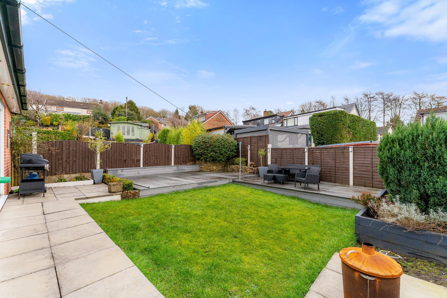
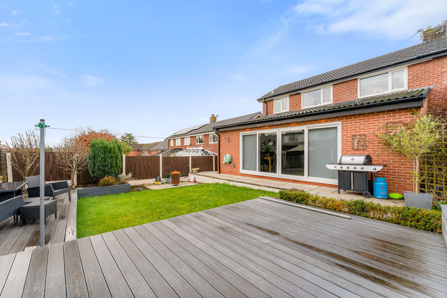
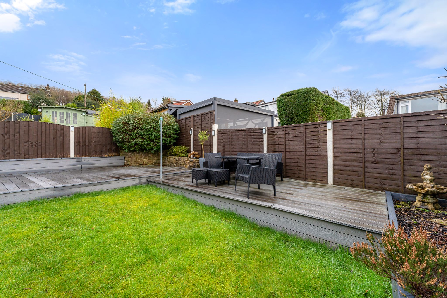
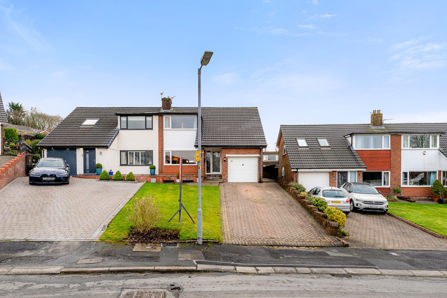
More information
The graph shows the current stated energy efficiency for this property.
The higher the rating the lower your fuel bills are likely to be.
The potential rating shows the effect of undertaking the recommendations in the EPC document.
The average energy efficiency rating for a dwelling in England and Wales is band D (rating 60).

Arrange a viewing
Contains HM Land Registry data © Crown copyright and database right 2017. This data is licensed under the Open Government Licence v3.0.



