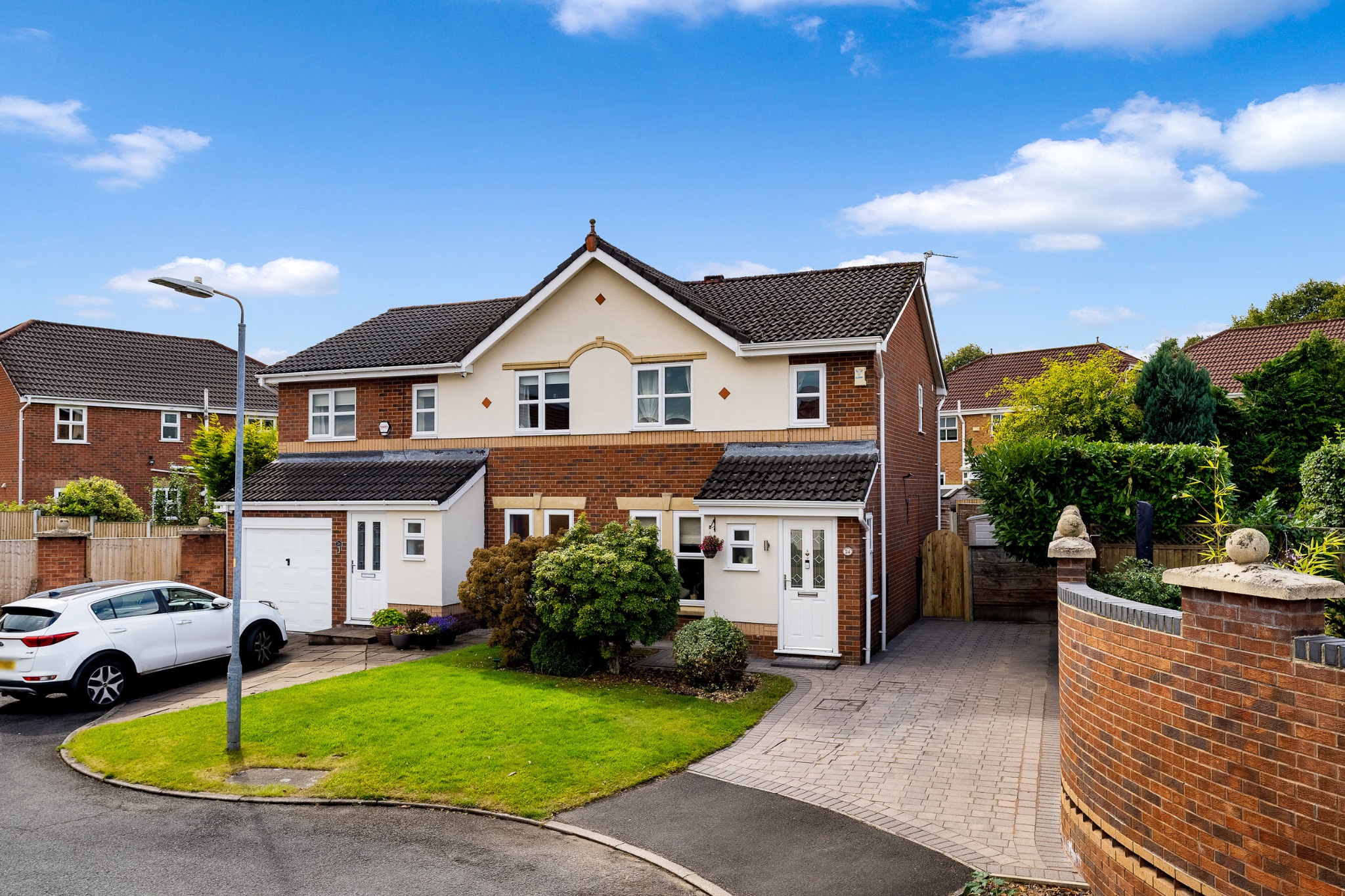Features
- Beautifully Presented Semi-Detached Home
- Extended to Side
- Lounge | Separate Dining Room | Large Conservatory
- Modern Kitchen
- Bar/Home Office
- Three Bedrooms
- Recently Fitted 3-Piece Shower Room
- Low Maintenance Rear Garden
- Driveway
- Close to Local Amenities
Property overview
Introduction
Welcome to Holly Mill Crescent... A beautifully presented semi-detached home, which has been extended to the side to create more living accommodation - ideal for growing families or professional couples. Tucked away on a quiet cul-de-sac, this property is ideally located within walking distance of the heart of Astley Bridge and all amenities, as well as being close to the local train station for those who commute. Briefly comprising of lounge, dining room, kitchen, large conservatory, a third reception room currently used as a bar, three bedrooms and a modern 3-piece shower room. With a driveway to the front for 2-3 cars, and a peaceful rear garden. Viewing is highly recommended to appreciate all that this home has to offer!Description
Welcome to Holly Mill Crescent...A beautifully presented semi-detached home, which has been extended to the side to create more living accommodation - ideal for growing families or professional couples. Tucked away on a quiet cul-de-sac, this property is ideally located within walking distance of the heart of Astley Bridge and all amenities, as well as being close to the local train station for those who commute. Briefly comprising of lounge, dining room, kitchen, large conservatory, a third reception room currently used as a bar, three bedrooms and a modern 3-piece shower room. With a driveway to the front for 2-3 cars, and a peaceful rear garden. Viewing is highly recommended to appreciate all that this home has to offer!
A Closer Look...
After parking up on the driveway, step through the front door into the entrance hallway. To your left is the well-proportioned lounge with a modern bay window, and an open archway leading through to the dining room. Continue through to the kitchen on your right, which is fitted with modern grey gloss units and integrated appliances including oven, microwave, fridge-freezer and washing machine. A sleek breakfast bar offers space to entertain while you're cooking, and there's the ever-important understairs storage for bulky items. A door leads through to your very own bar - sure to be a hit when hosting dinner parties! Alternatively, this space would make a fantastic home office or children's playroom as required, with a door leading back to the entrance hallway. To the rear of the ground floor is a fantastic conservatory spanning the width of the home. Ornate Karndean flooring offers a stylish, yet hard-wearing base, and a wall-mounted air conditioning and heating unit means you'll be comfortable all year round. Patio doors lead out to the rear garden.
Off to Bed...
Upstairs, you'll find three bedrooms, including two doubles with fitted furniture, and a spacious single. The 3-piece shower room has recently been fitted with fully tiled elevations in neutral tones, a large walk-in rainfall shower, W.C., vanity basin and black heated towel rail. There's also access to the partly-boarded loft from the landing with pull-down ladders for ease.
The Garden...
To the rear of the home is a lovely low maintenance garden, with various decked areas for your outdoor furniture and flowerbeds with mature planting. To the front of the home is a driveway with parking for 2-3 cars, and a well-maintained front garden.
The Location...
Holly Mill Crescent is tucked away towards the end of a quiet residential cul-de-sac, while being close to a huge variety of amenities. From retail parks and supermarkets, to pubs, restaurants, sporting facilities and great schools, you have it all within a five-minute drive! And for those commuting, the A666 provides easy access to the motorway, while Bromley Cross Train Station and Hall i' th' Wood train station are both within walking distance.
-
Front Elevation
-
Lounge
-
Dining Room
-
Kitchen
-
Kitchen Additional Pictures
-
Bar / Home Office
-
Conservatory
-
First Floor Landing
-
Bedroom One
-
Bedroom Two
-
Bedroom Three
-
Shower Room
-
Rear Garden
-
Additional External Elevation
-
Agents Notes
William Thomas Estates for themselves and for vendors or lessors of this property whose agents they are given notice that: (i) the particulars are set out as a general outline only for the guidance of intended purchasers or lessees and do not constitute nor constitute part of an offer or a contract. (ii) all descriptions, dimensions, reference to condition and necessary permissions for use and occupation and other details are given without responsibility and any intending purchasers or tenants should not rely on them as statements or representations of fact but must satisfy themselves by inspection or otherwise as to the correctness of each of them (iii) no person in the employment of William Thomas Estates has authority to make or give any representations or warranty whatever in relation to this property
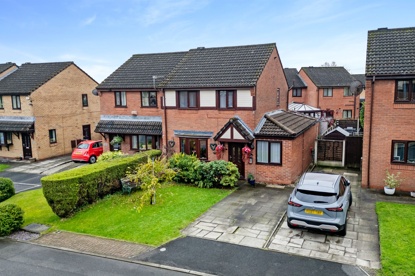
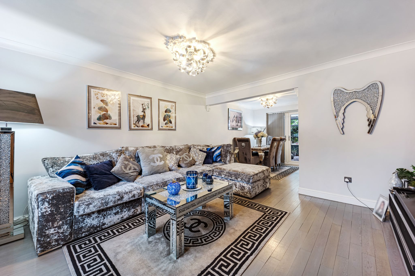
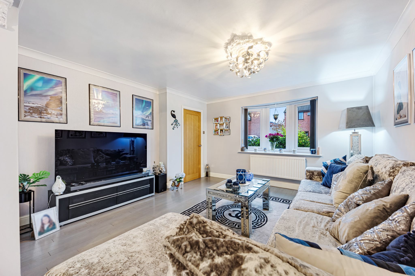
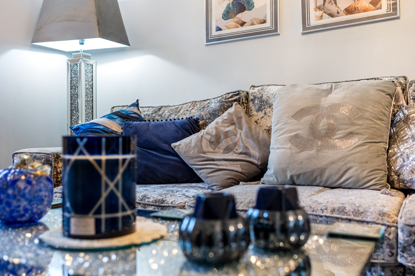
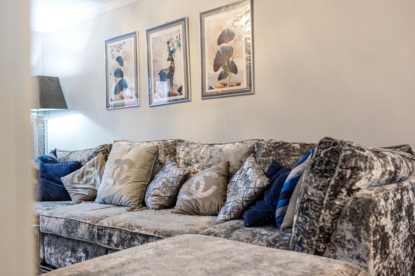
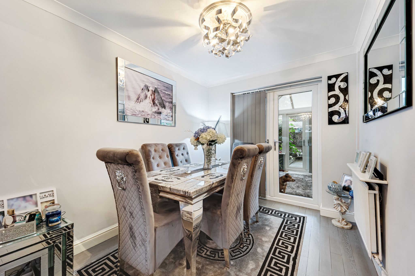
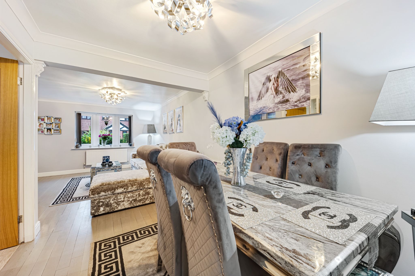
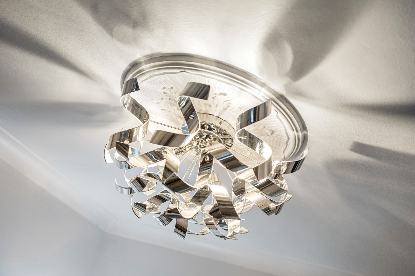
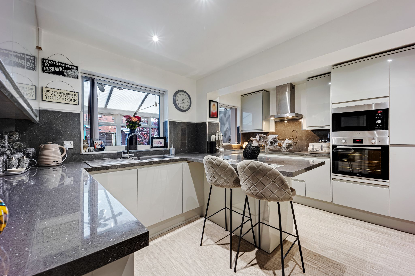
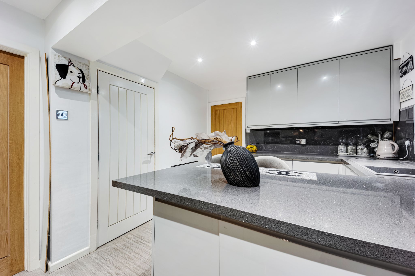
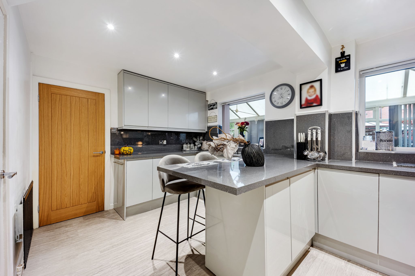
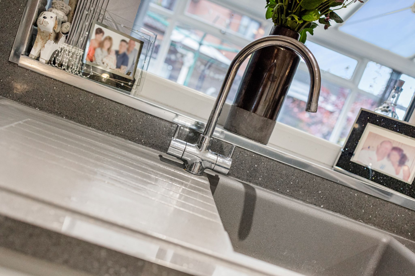
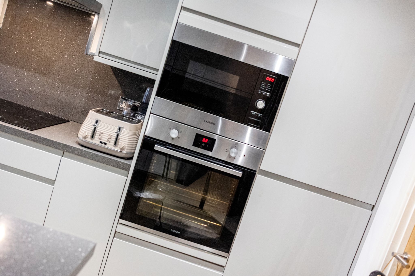


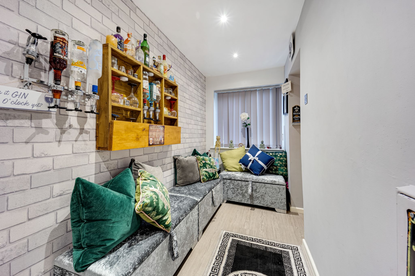
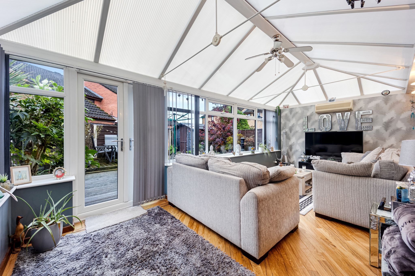
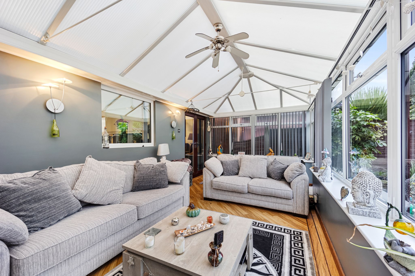
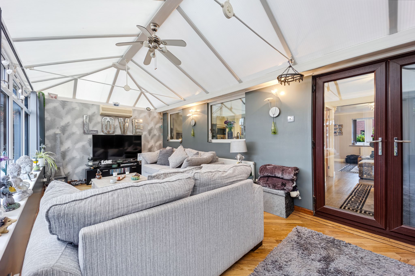
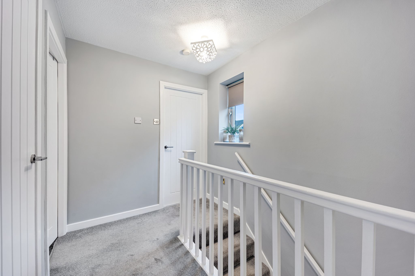
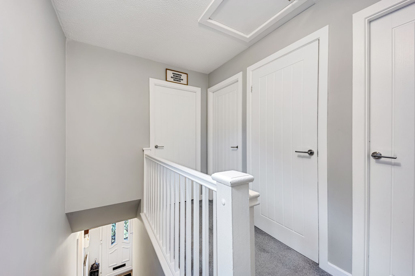
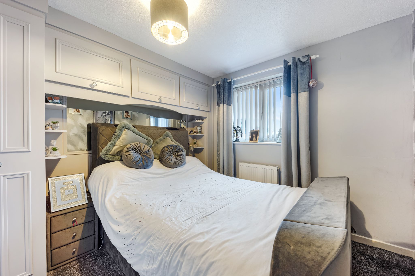
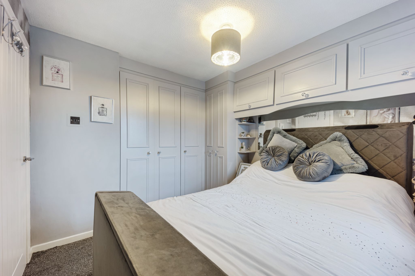
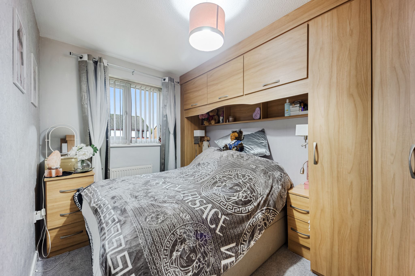
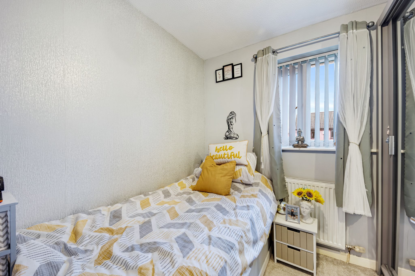
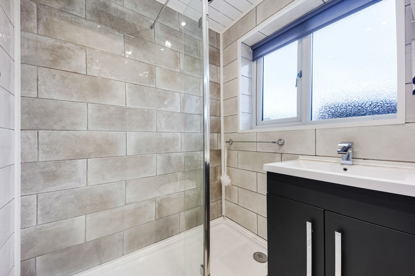
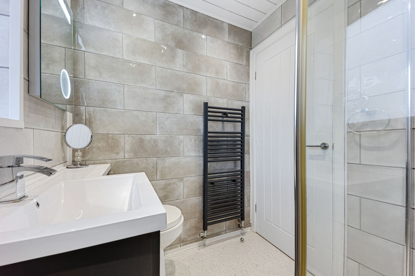
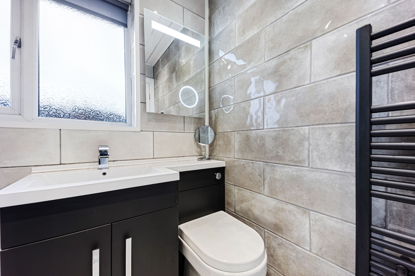
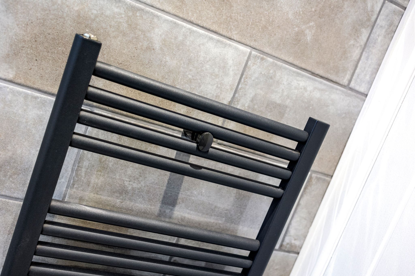
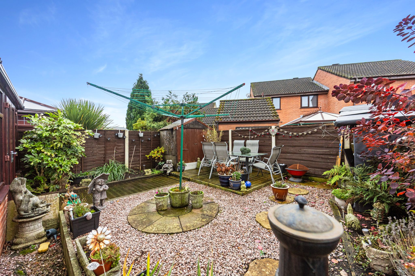
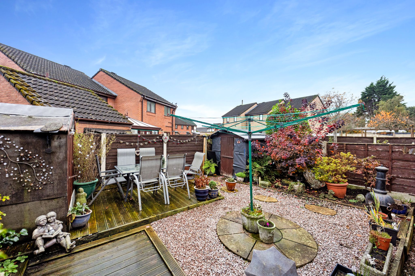

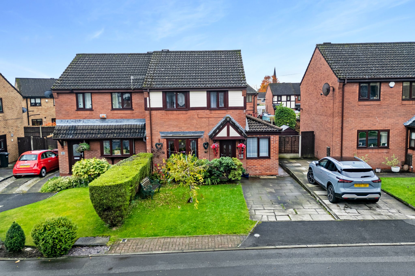
More information
The graph shows the current stated energy efficiency for this property.
The higher the rating the lower your fuel bills are likely to be.
The potential rating shows the effect of undertaking the recommendations in the EPC document.
The average energy efficiency rating for a dwelling in England and Wales is band D (rating 60).
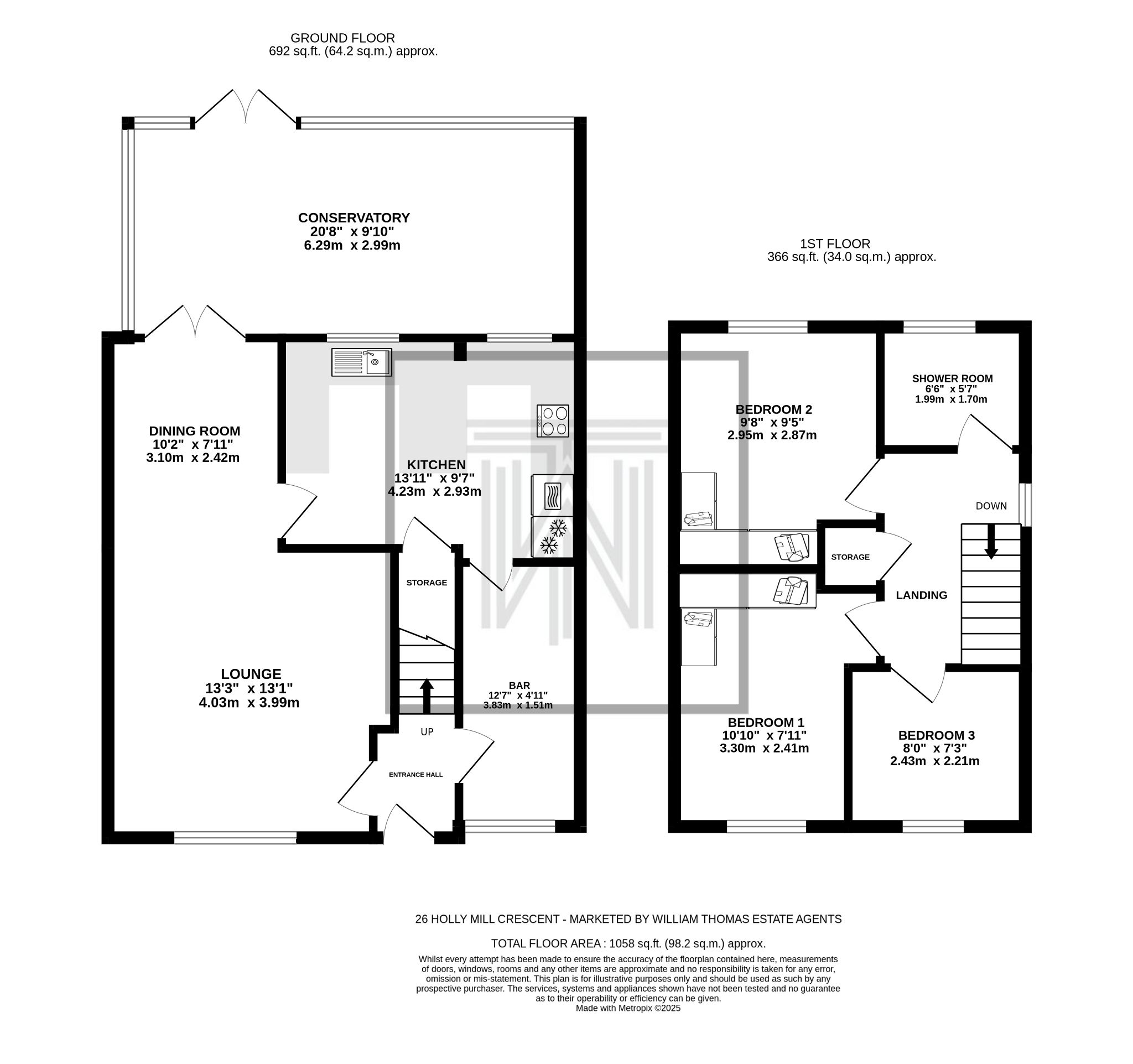
Arrange a viewing
Contains HM Land Registry data © Crown copyright and database right 2017. This data is licensed under the Open Government Licence v3.0.




