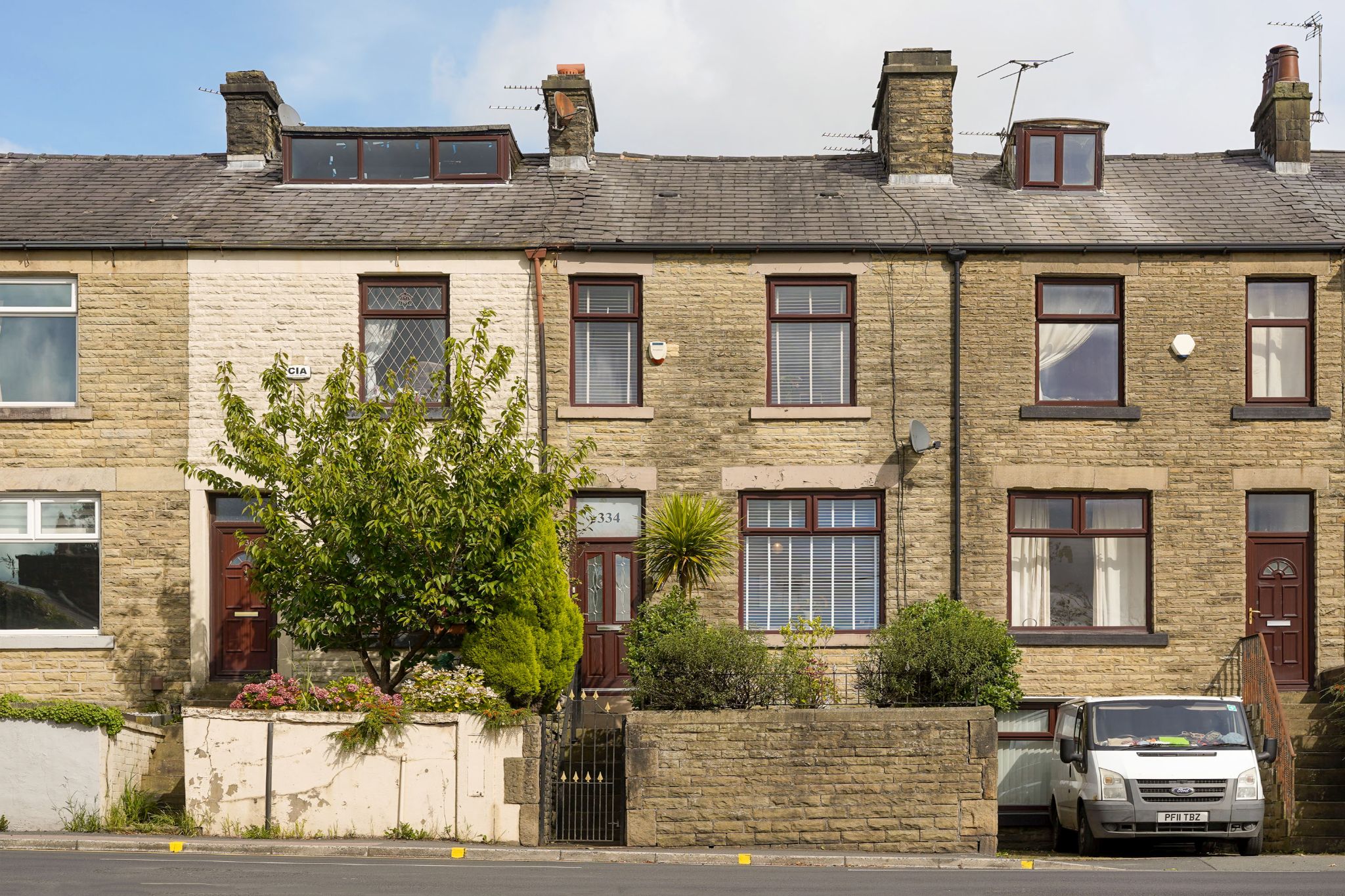Features
- Stunning Mid Terraced Home
- Modernised Throughout & Providing Vast Space
- Spacious Attic Conversion
- Lounge/Dining Room with a Log Burning Stove
- Impressive Fitted Kitchen
- Three First Floor Bedrooms
- Beautiful 4 Piece Bathroom
- Rear Courtyard/Superb Garden Room
- Viewing Highly Advised
Property overview
Introduction
The Property Welcome to 17 Rigby Lane...an extremely impressive sized three bedroom terraced house with the addition of a fabulous attic conversion with large velux windows. The property has been fully modernised to a high standard throughout featuring a stunning kitchen, sitting/dining area that boasts a lovely wood burning stove, it also features a beautiful 4 piece bathroom. Lot's of love and care has gone into updating this property by the current owners to create a wonderful home. Set on the highly desirable street of Rigby Lane, perfectly placed for tranquil walks, Bromley Cross Rail Station and first class schools. It also benefits from a brilliant garden room, which could be utilised for a number of purposes.Description
The PropertyWelcome to 17 Rigby Lane...an extremely impressive sized three bedroom terraced house with the addition of a fabulous attic conversion with large velux windows. The property has been fully modernised to a high standard throughout featuring a stunning kitchen, sitting/dining area that boasts a lovely wood burning stove, it also features a beautiful 4 piece bathroom. Lot's of love and care has gone into updating this property by the current owners to create a wonderful home. Set on the highly desirable street of Rigby Lane, perfectly placed for tranquil walks, Bromley Cross Rail Station and first class schools. It also benefits from a brilliant garden room, which could be utilised for a number of purposes.
Step Inside
Into a welcoming entrance hallway, the first room to discover is your lounge, glazed/timber double doors lead to the dining room, which features a charming log burner, set in a beautiful brick built chimney breast, creating a warm and inviting space. The stunning fitted kitchen offers a range of wall and base units, providing ample storage and practicality for family living.
On the first floor, there are three bedrooms, two of which feature beautiful fire surrounds, adding to the character of the home. The family bathroom is an impressive four-piece suite, including a freestanding claw foot bath, a corner shower, a WC, and a wash hand basin. Stairs lead to the spacious attic room, where a versatile room offers additional living space suitable for a variety of uses.
Outside
Externally, the property benefits from a private back courtyard and a detached garage, ensuring ample space for vehicles and storage. A summer house, complete with electricity and water, currently serves as a beauty room but could be adapted to suit individual needs, we feel this has been a fantastic addition to the property.
Garage is held under a 999-year lease from November 22, 1965, with a nominal ground rent of £5.
Internal Inspection Highly Advised!
-
Entrance Hall
-
Lounge
-
Dining Room
-
Impressive Kitchen
-
First Floor
-
Bedroom 1
-
Bedroom 2
-
Bedroom 3
-
Family Bathroom
-
Attic Room
-
Outside
-
Garden Room
-
Rented Garage
-
Agents Notes
William Thomas Estates for themselves and for vendors or lessors of this property whose agents they are given notice that: (i) the particulars are set out as a general outline only for the guidance of intended purchasers or lessees and do not constitute nor constitute part of an offer or a contract. (ii) all descriptions, dimensions, reference to condition and necessary permissions for use and occupation and other details are given without responsibility and any intending purchasers or tenants should not rely on them as statements or representations of fact but must satisfy themselves by inspection or otherwise as to the correctness of each of them (iii) no person in the employment of William Thomas Estates has authority to make or give any representations or warranty whatever in relation to this property








































Arrange a viewing
Contains HM Land Registry data © Crown copyright and database right 2017. This data is licensed under the Open Government Licence v3.0.










