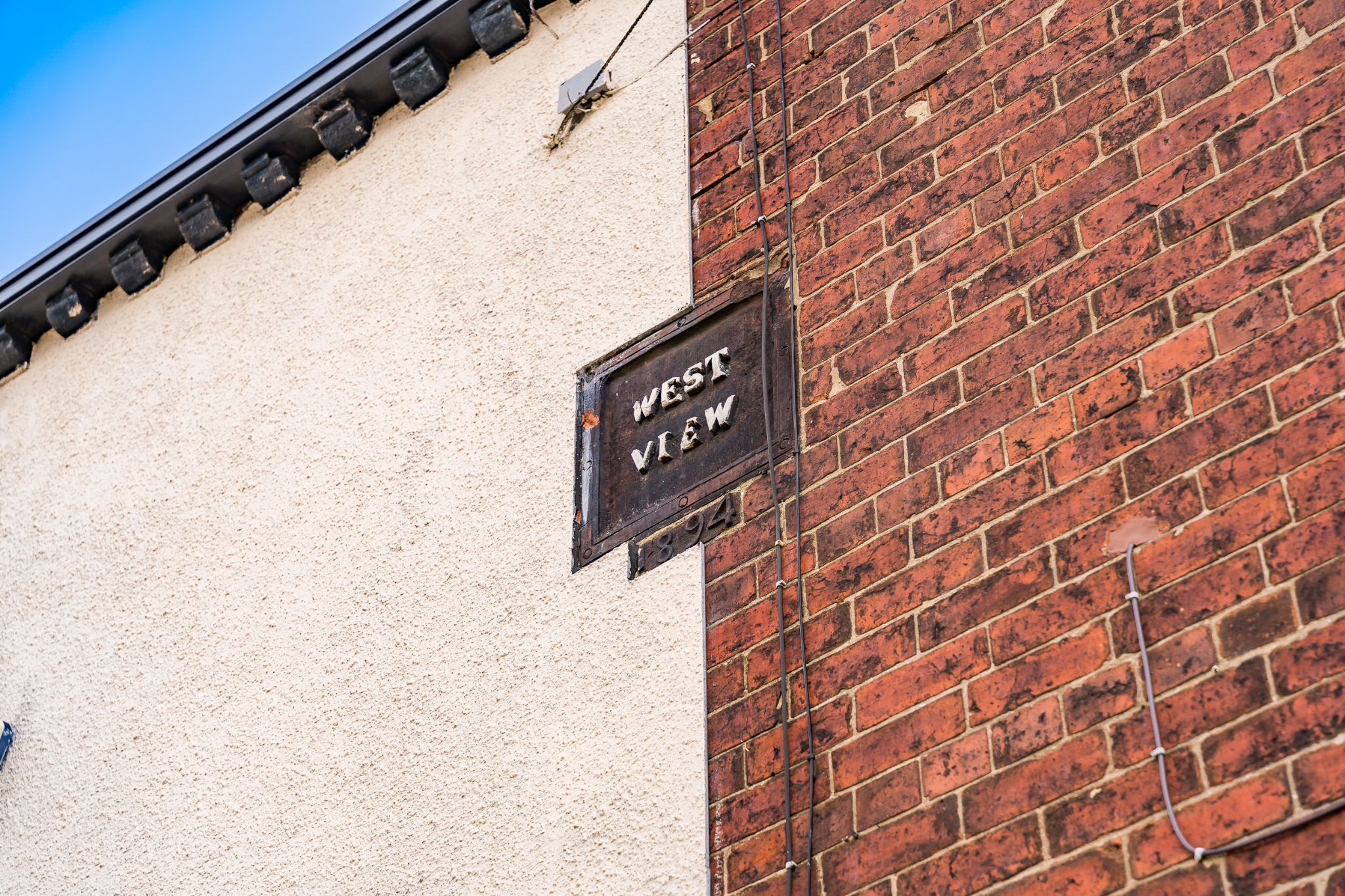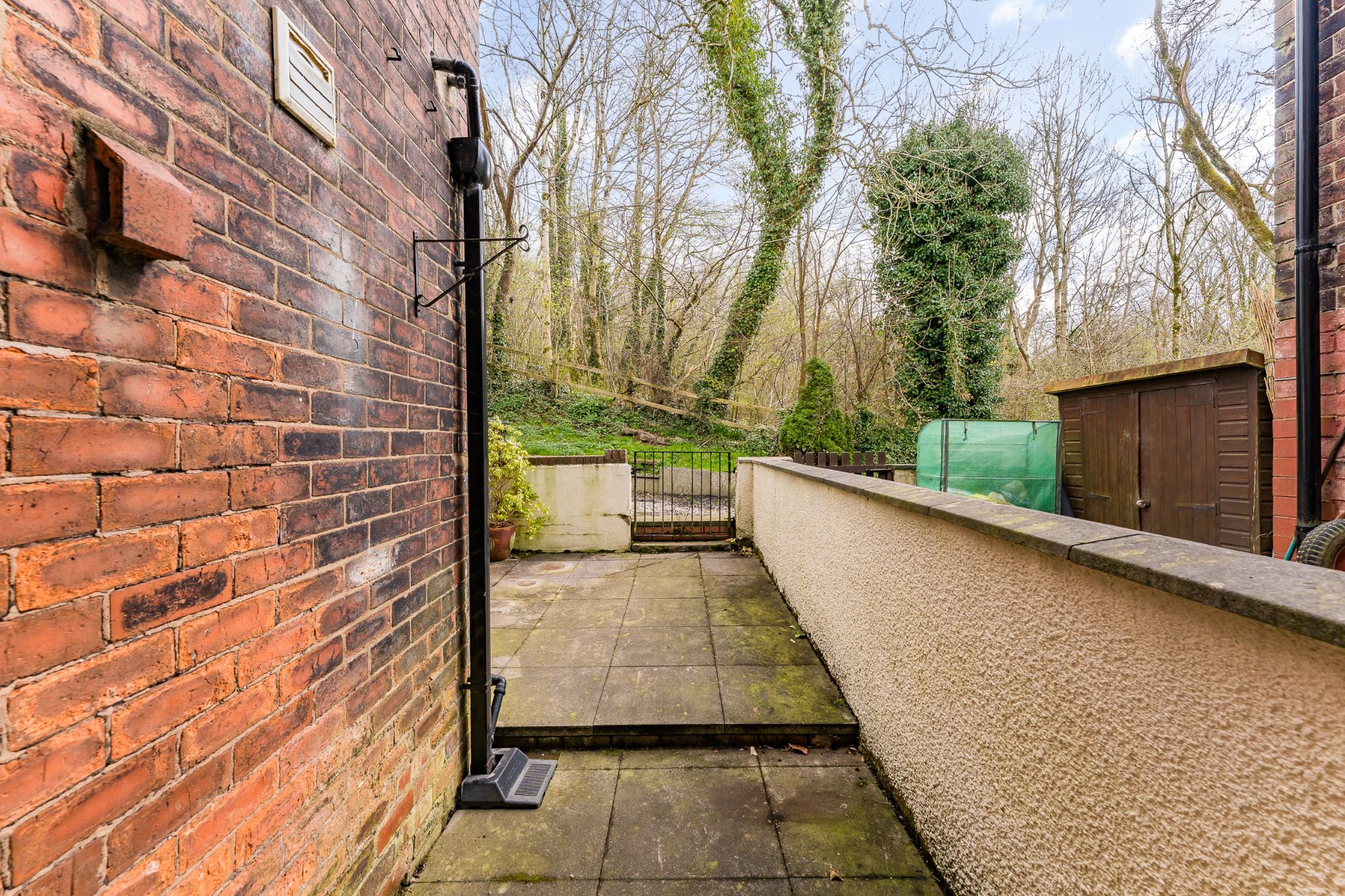Features
- Mid-Terraced Home Near Eagley Nature Reserve
- Two-Storey Extension to Rear
- In Need of Some Modernisation
- Chain Free
- Open Lounge-Diner
- Kitchen
- Three Bedrooms
- Large Family Bathroom
- Backs onto Woodland
- Close to Local Amenities and Transport Links
Property overview
Introduction
Welcome to Hough Lane... A mature mid-terraced home with a double storey extension to the rear, creating a spacious open-plan lounge-dining room with a separate kitchen to the rear. The first floor offers three bedrooms and a large family bathroom, as well as access to the loft. A rear courtyard looks out towards woodland - a real retreat on a summer's day listening to the birdsong! Located towards the bottom of Hough Lane, just a stroll away from Eagley Nature Reserve and beautiful countryside walks.Description
Welcome to Hough Lane...
A mature mid-terraced home with a double storey extension to the rear, creating a spacious open-plan lounge-dining room with a separate kitchen to the rear. The first floor offers three bedrooms and a large family bathroom, as well as access to the loft. A rear courtyard looks out towards woodland - a real retreat on a summer's day listening to the birdsong! Located towards the bottom of Hough Lane, just a stroll away from Eagley Nature Reserve and beautiful countryside walks.
A Closer Look...
Step through the front door and entrance vestibule into the large lounge-diner, with dual aspect windows letting the natural light stream through. The wooden staircase divides the room, allocating designated spaces for a dining area and your lounge, while giving a spacious and airy feel to the room. Arched double doors open to the kitchen, where white base and wall units offer storage alongside plumbing provisions for a cooker, fridge-freezer and washing machine. A UPVC door leads to the rear courtyard.
Off to Bed...
Upstairs, the master bedroom has a range of fitted furniture and enjoys leafy views and the distant rolling hills. Bedrooms two and three are both single sized, but could easily be knocked through to create a spacious double room if required. The family bathroom has part tiled elevations, with a shower above the bath, W.C., bidet, pedestal wash basin and a large linen closet.
Outside...
To the rear of the home is a flagged courtyard backing onto mature woodland, offering a little sun-trap to enjoy the summer weather close to nature.
Out and About…
In the heart of the Eagley valley where leafy green woodland creates a peaceful setting, this traditional cottage dating back to the 1890s sits proud within its terraced row. A stone’s throw from this property is the lush Eagley nature reserve, where a footpath runs along the brook and opens up onto the green fields. While benefitting from a peaceful setting tucked away from the hustle and bustle of modern life, the variety of amenities in Bromley Cross, Egerton, Sharples and Astley Bridge are within easy distance. The A666 provides easy motorway access – the M61 to the south and the M65 to the north. And Bromley Cross train stations allows a direct route in Manchester city centre, and further afield across the North West and beyond.
-
Front Elevation
-
Lounge-Diner
-
Kitchen
-
First Floor Landing
-
Master Bedroom
-
Bedroom Two
-
Bedroom Three
-
Bathroom
-
Rear Courtyard & Aspect
-
Agents Notes
William Thomas Estates for themselves and for vendors or lessors of this property whose agents they are given notice that: (i) the particulars are set out as a general outline only for the guidance of intended purchasers or lessees and do not constitute nor constitute part of an offer or a contract. (ii) all descriptions, dimensions, reference to condition and necessary permissions for use and occupation and other details are given without responsibility and any intending purchasers or tenants should not rely on them as statements or representations of fact but must satisfy themselves by inspection or otherwise as to the correctness of each of them (iii) no person in the employment of William Thomas Estates has authority to make or give any representations or warranty whatever in relation to this property


























More information
The graph shows the current stated energy efficiency for this property.
The higher the rating the lower your fuel bills are likely to be.
The potential rating shows the effect of undertaking the recommendations in the EPC document.
The average energy efficiency rating for a dwelling in England and Wales is band D (rating 60).

Arrange a viewing
Contains HM Land Registry data © Crown copyright and database right 2017. This data is licensed under the Open Government Licence v3.0.









