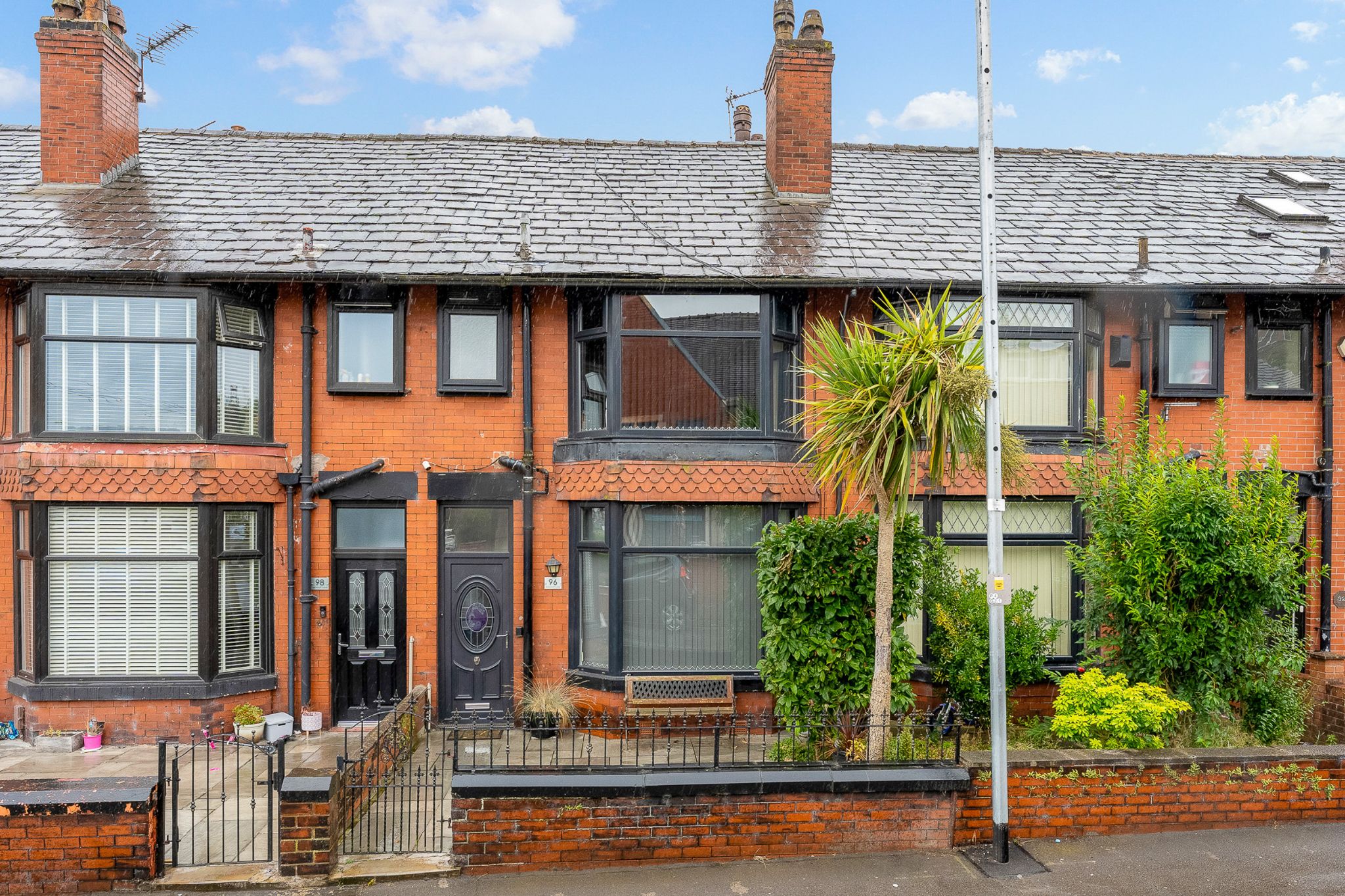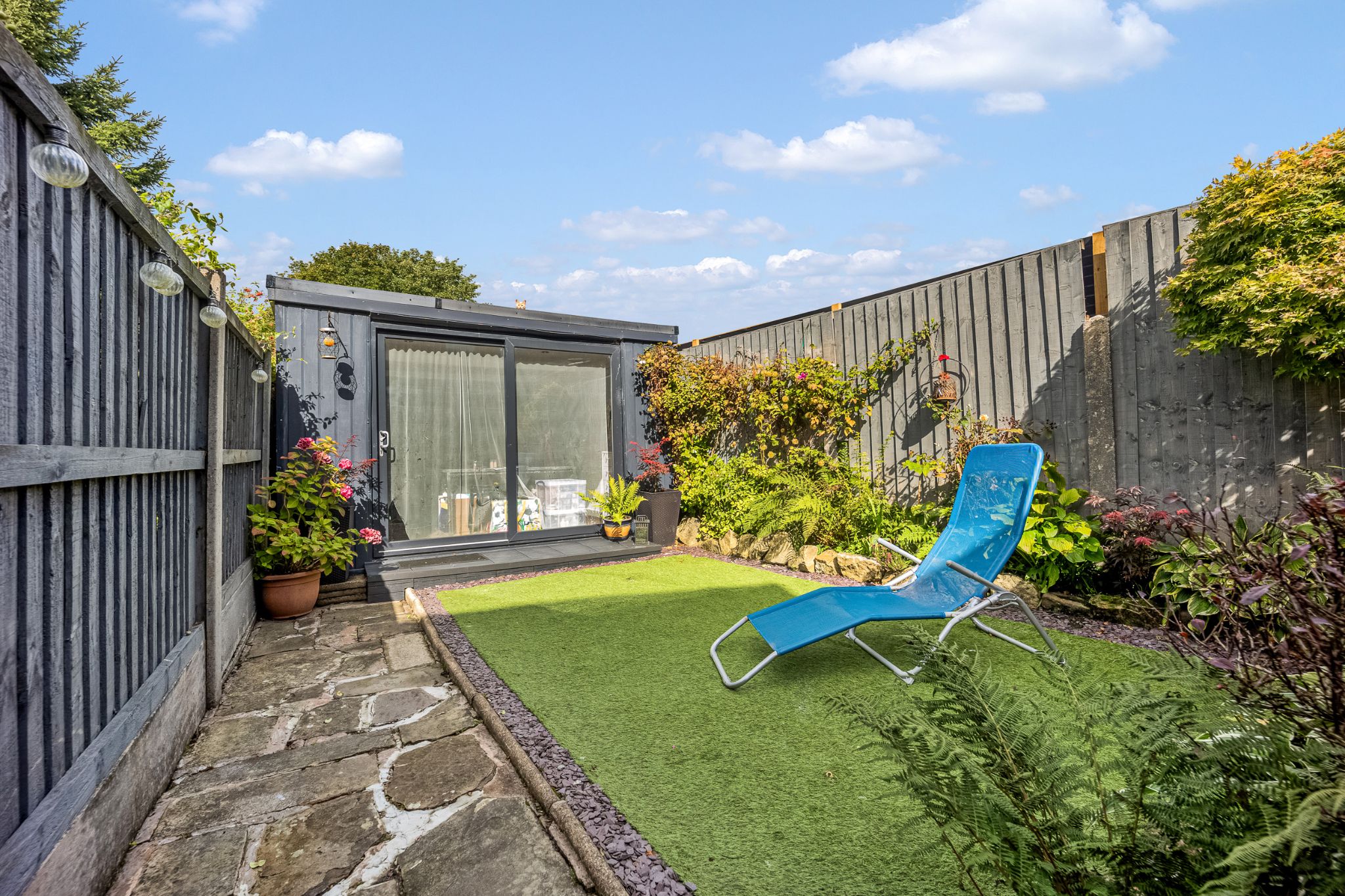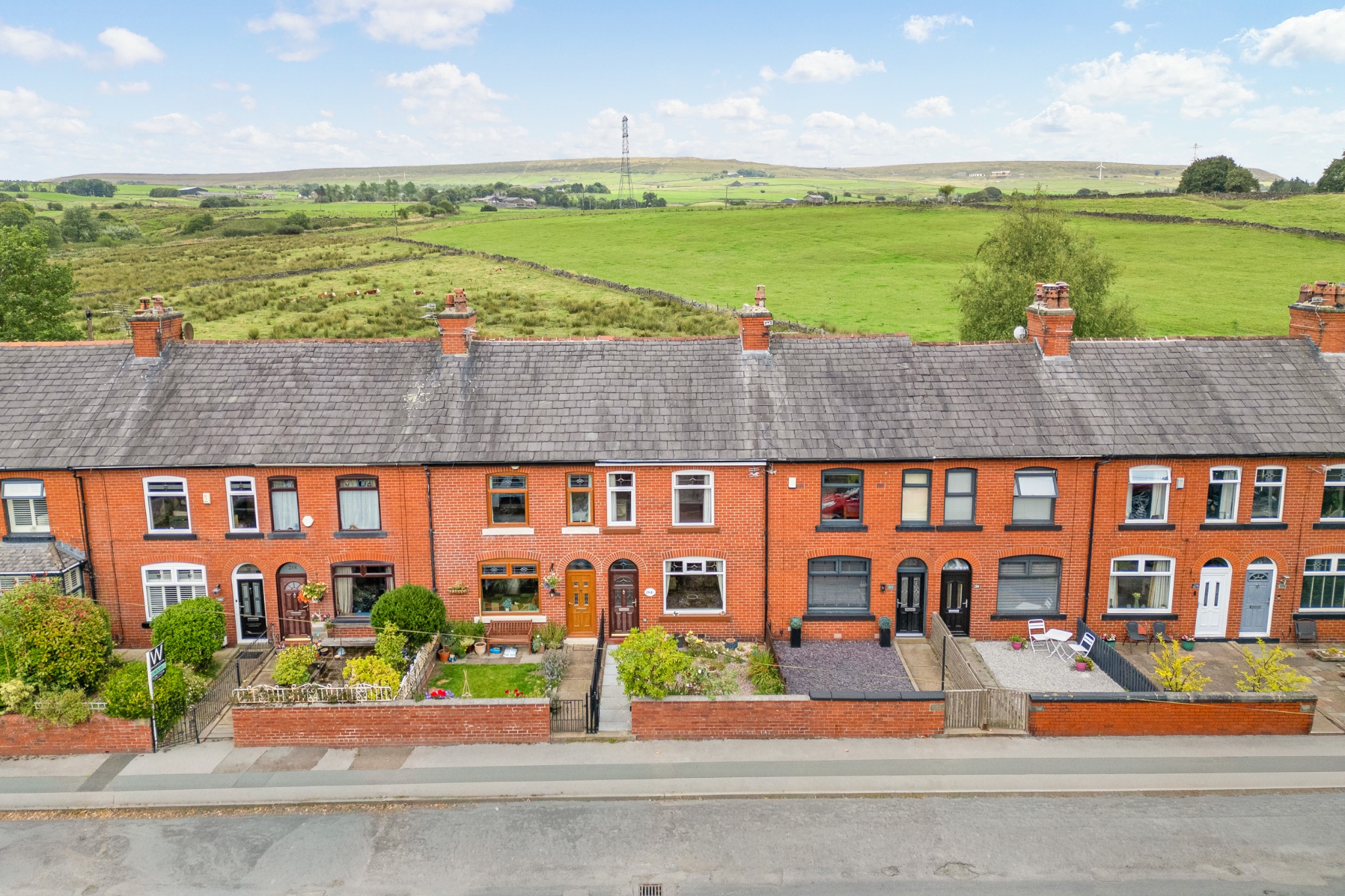Darwen Road, Bolton, BL7 3 bedroom mid terraced house Sale Agreed in Bolton
1 reception, 3 bedrooms, 1 bathroom. Year Built : 1919
Tenure : Leasehold Council Tax Band : B Estate Fee : Ask Agent Building Insurance : Ask Agent Ground Rent : £5.00
Ground Rent Review : Ask Agent
Ground Rent % Increase : Ask Agent
Features
- Beautifully Presented Mid-Terraced Cottage
- Deceptively Spacious
- Lounge
- Dining Room
- Kitchen
- Three Bedrooms
- Luxury 3-Piece Bathroom | Separate W.C.
- Rear Courtyard
- Detached Garage to Rear
- Ideal Location for Train Station & Local Amenities
Property overview
Introduction
Welcome to 132 Darwen Road... A beautiful example of a garden fronted mid-terraced period cottage, filled with traditional character and charm and offering spacious internal accommodation, as well as the added bonus of a garage to the rear. Briefly comprising of entrance hallway, lounge, dining kitchen, three bedrooms, family bathroom and separate W.C. A rear courtyard offers a quiet spot to enjoy the sunshine, and the detached garage has electric supply for DIY enthusiasts and additional storage. Ideally located within easy walking distance of Bromley Cross train station, local amenities and fantastic restaurants and pubs. Viewing is highly recommended, but be quick with this one!Description
Welcome to 132 Darwen Road...A beautiful example of a garden fronted mid-terraced period cottage, filled with traditional character and charm and offering spacious internal accommodation, as well as the added bonus of a garage to the rear. Briefly comprising of entrance hallway, lounge, dining kitchen, three bedrooms, family bathroom and separate W.C. A rear courtyard offers a quiet spot to enjoy the sunshine, and the detached garage has electric supply for DIY enthusiasts and additional storage. Ideally located within easy walking distance of Bromley Cross train station, local amenities and fantastic restaurants and pubs. Viewing is highly recommended, but be quick with this one!
A Closer Look...
Step through the beautiful wooden front door with stained glass, and you'll immediately get a sense of what this house offers with lovingly maintained period features throughout. To your left is the lounge, where the original wooden floors have been restored to perfectly compliment the traditional tiled hearth. A large window fills the space with natural light and bespoke storage has been fitted within the alcove. Continue through to find the dining kitchen, with wooden LVT flooring and an ornate double-door log burning stove set within the fireplace for cosy dinner parties. Again, custom storage to the alcove offers clever storage space as well as the understairs cupboard. The kitchen is fitted with green base and wall units, with wooden butcher's block worktops and a breakfast bar offers a spot to entertain while you're cooking. A freestanding cooker sits beneath the extractor hood and there's an integrated dishwasher too.
Up to Bed...
Upstairs, the landing connects you to three bedrooms, the family bathroom and separate W.C., as well as access to the loft for additional storage (which has potential to be converted STPP as other neighbours have). The master bedroom sits to the front of the home and offers an airy and calming space to relax at the end of the day. Fitted furniture offers organisation for your belongings, and there's ample space for a king sized bed. Bedroom two is also a good double size with views over the rear garden, and the third bedroom is a versatile single size, currently used as a home office. The bathroom is part tiled in traditional white metro tiling, with luxury a Burlington suite including a shower above the bathtub, wash basin and chrome heated towel rail. Ideal for busy households, there is a separate W.C. along the hallway.
Courtyard...
Step out of the kitchen door into the rear courtyard to find a flagged patio nestled with mature climbing plants to create a magical outdoor space to enjoy the sunshine or a glass of wine on a summer's evening. The detached garage has both a pedestrian door to the side and an up-and-over door to the rear, giving convenient access to any additional appliances or storage. A secure pedestrian gate leads to the rear lane where there is off-road parking.
The Location...
Situated on Darwen Road in Bromley Cross, a convenient location if you need to be within easy walking distance of the train station taking you straight to Manchester city centre. The village has lots to offer including shops, cafes, restaurants and bars as well as doctors, dentist, optician, library and much much more. When you want to get out for tranquil walks you have the fabulous countryside on your doorstep including The Jumbles Country park. Bromley Cross has a choice of excellent schools close by including Eagley Primary and Turton High School just a short distance away.
-
External Elevations
-
Lounge
-
Dining Room
-
Kitchen
-
First Floor
-
Master Bedroom
-
Bedroom Two
-
Bedroom Three/Home Office
-
Bathroom
-
W.C.
-
Rear Courtyard & Detached Garage
-
Agents Notes
William Thomas Estates for themselves and for vendors or lessors of this property whose agents they are given notice that: (i) the particulars are set out as a general outline only for the guidance of intended purchasers or lessees and do not constitute nor constitute part of an offer or a contract. (ii) all descriptions, dimensions, reference to condition and necessary permissions for use and occupation and other details are given without responsibility and any intending purchasers or tenants should not rely on them as statements or representations of fact but must satisfy themselves by inspection or otherwise as to the correctness of each of them (iii) no person in the employment of William Thomas Estates has authority to make or give any representations or warranty whatever in relation to this property
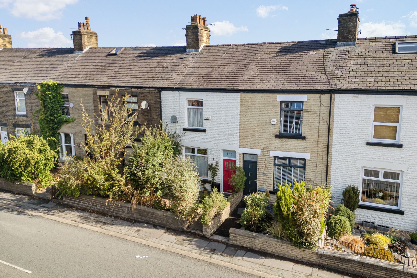
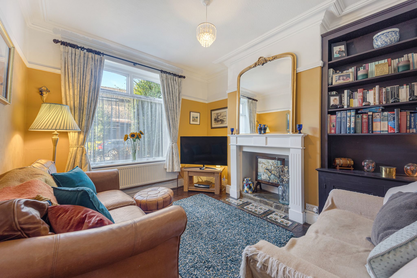
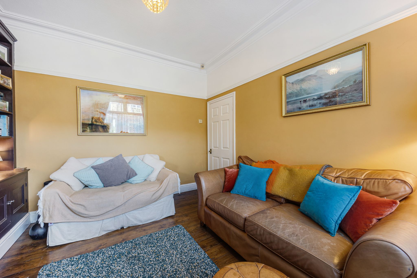
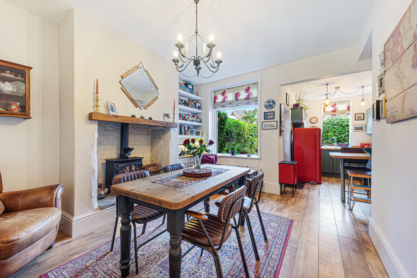
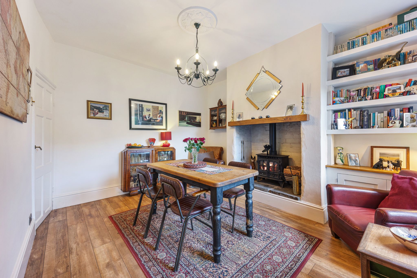
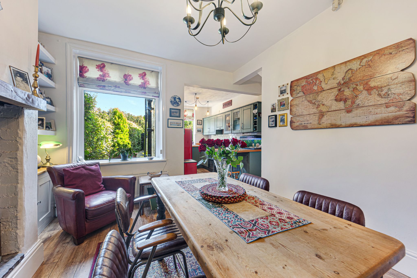
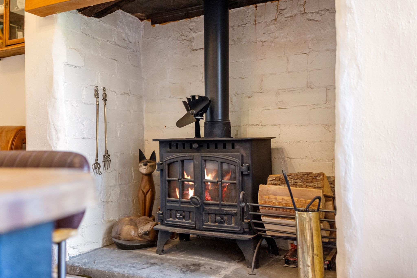
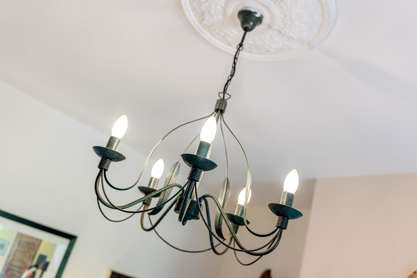
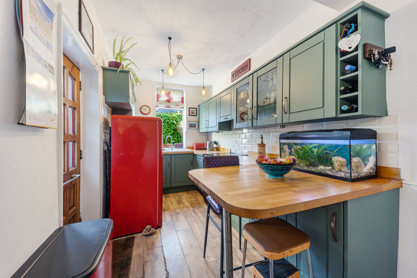
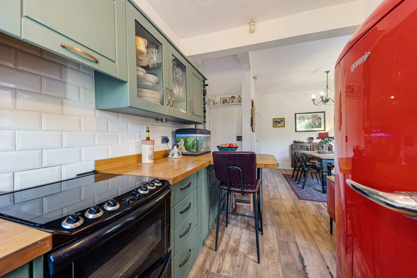
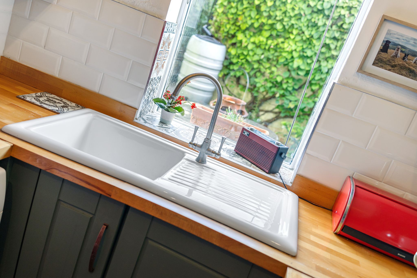
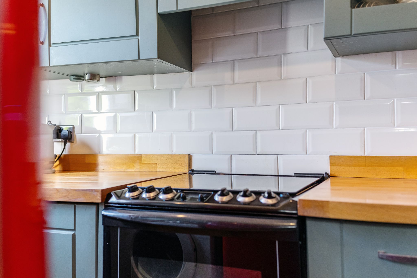
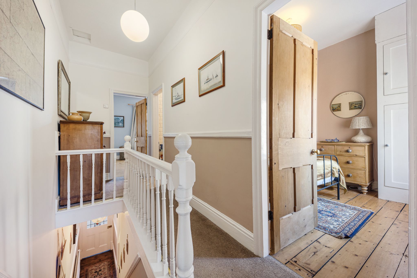
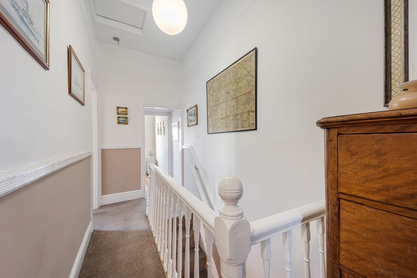
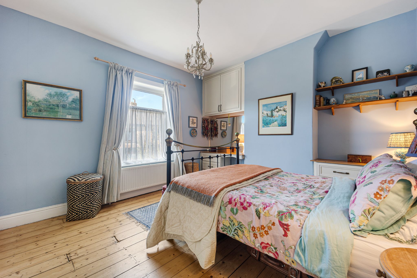
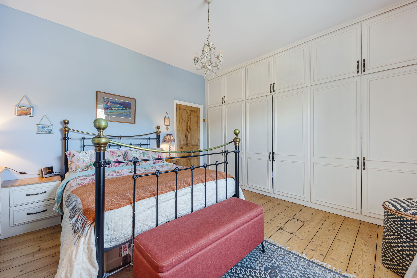
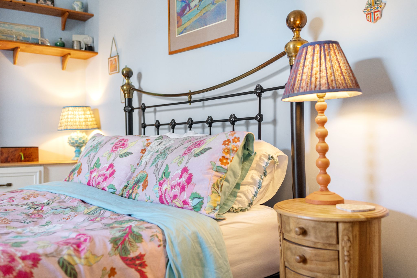
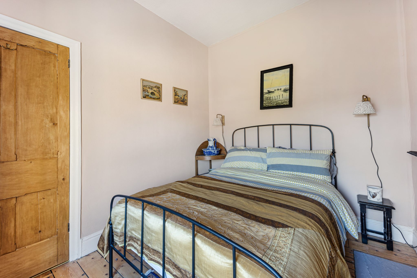
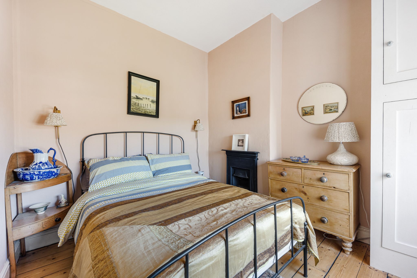
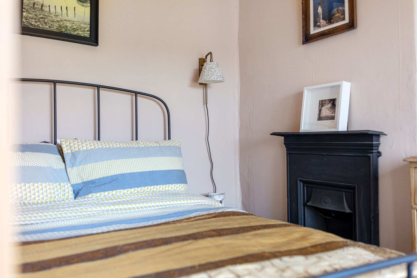
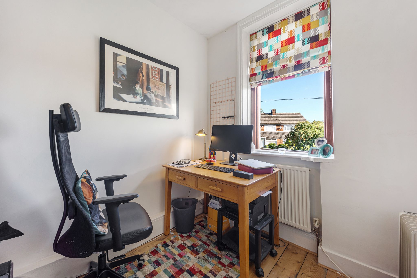
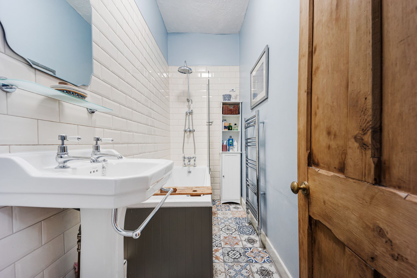
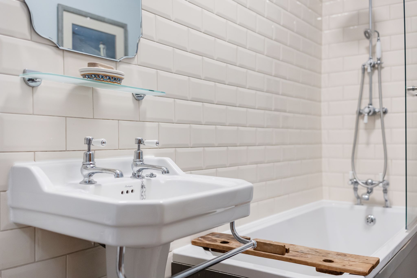
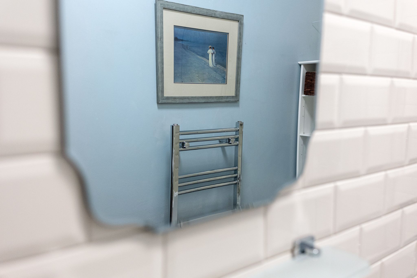
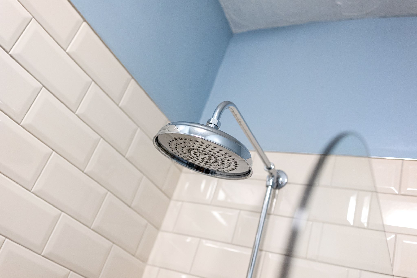
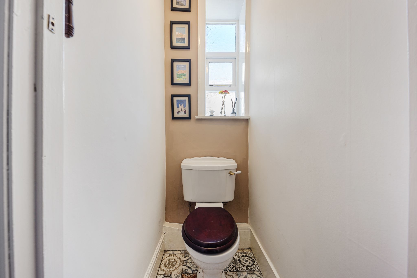
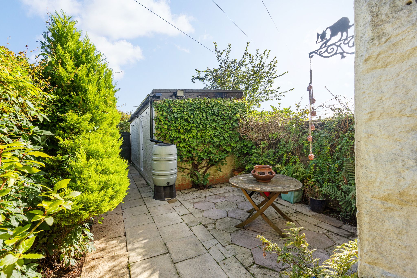
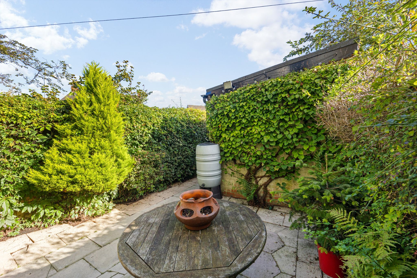
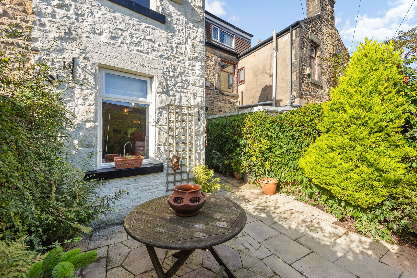
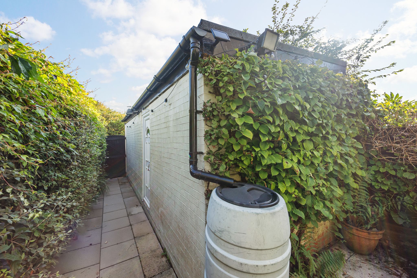
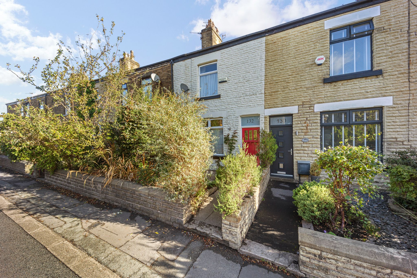
More information
The graph shows the current stated energy efficiency for this property.
The higher the rating the lower your fuel bills are likely to be.
The potential rating shows the effect of undertaking the recommendations in the EPC document.
The average energy efficiency rating for a dwelling in England and Wales is band D (rating 60).
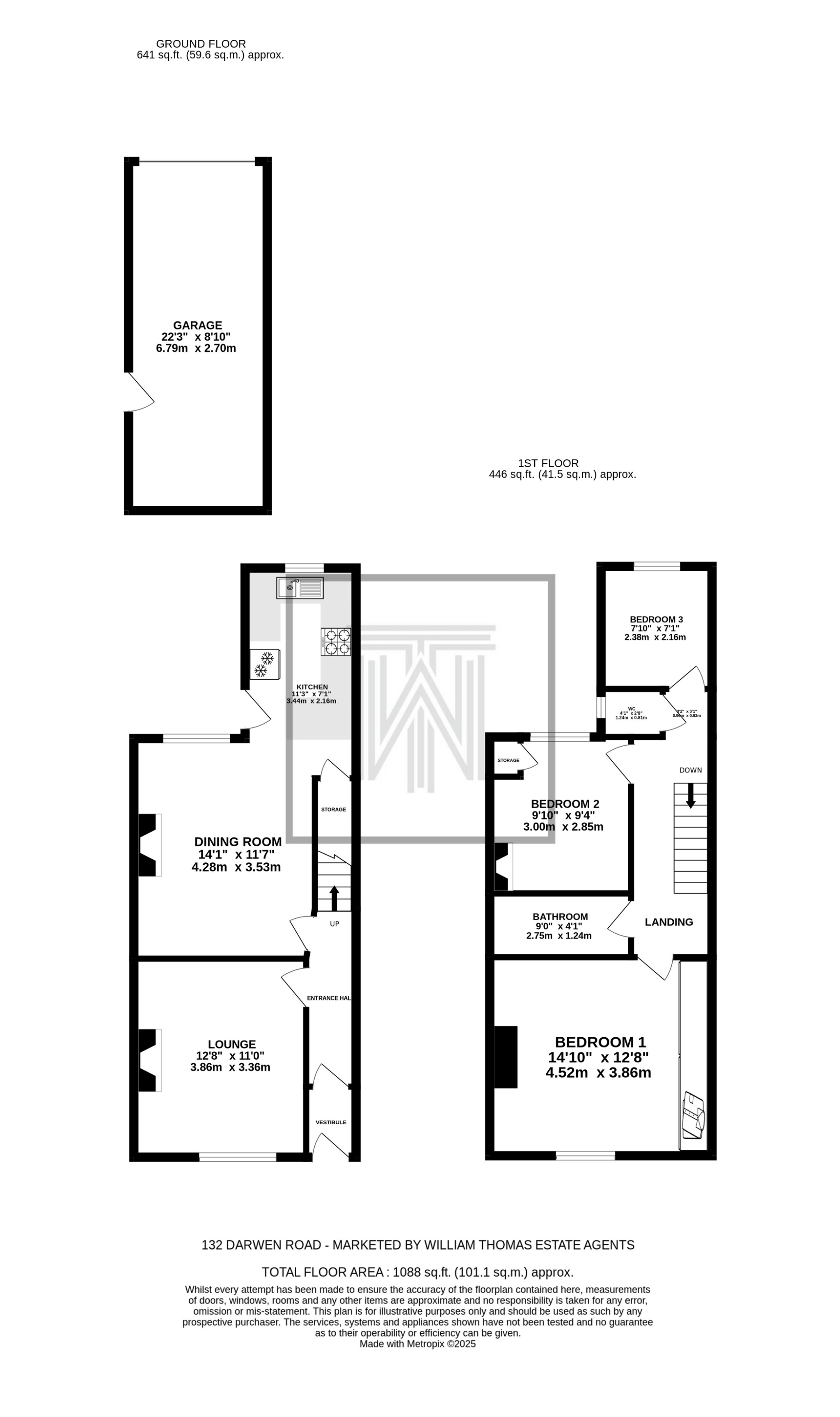
Arrange a viewing
Contains HM Land Registry data © Crown copyright and database right 2017. This data is licensed under the Open Government Licence v3.0.

