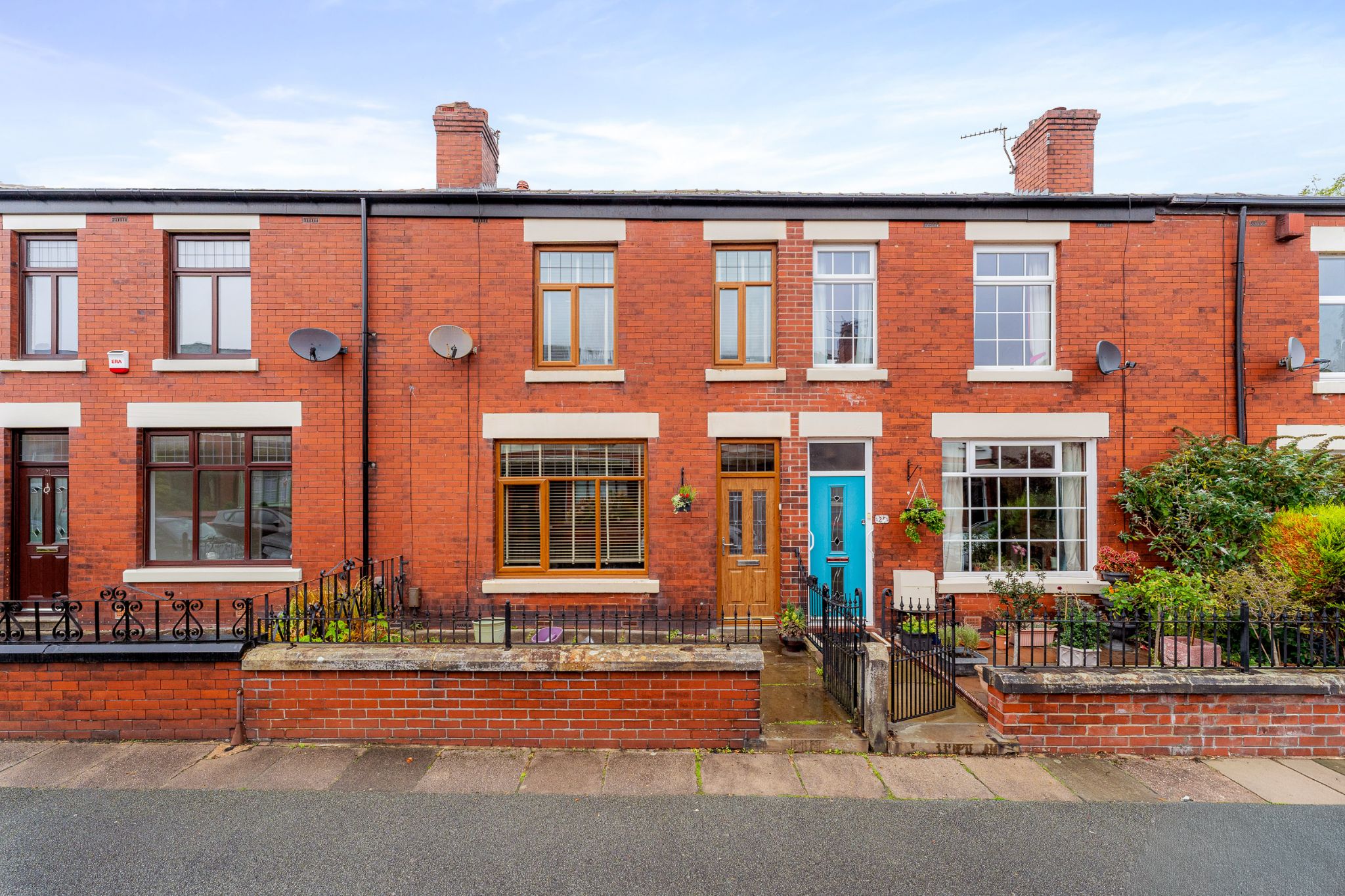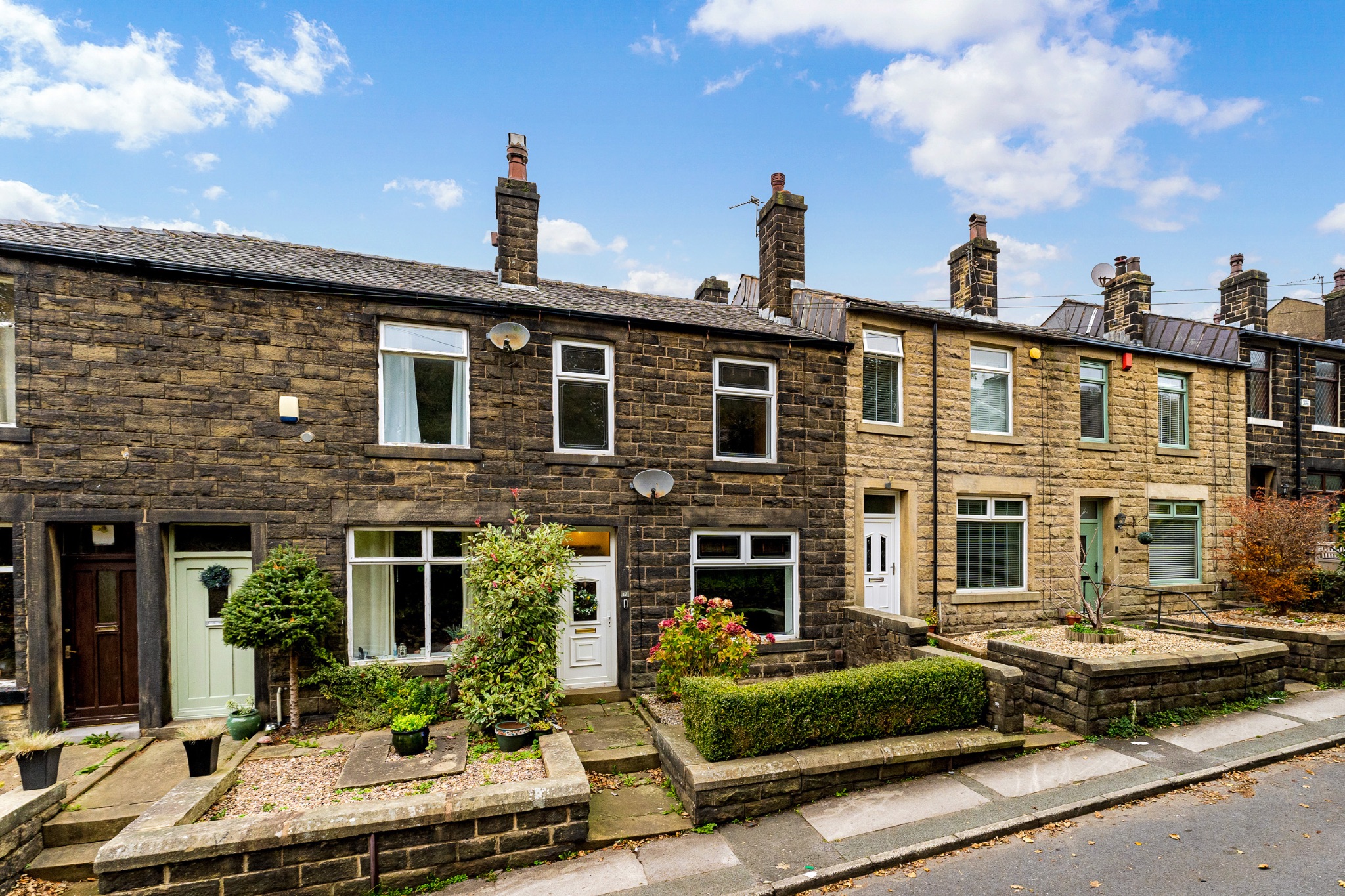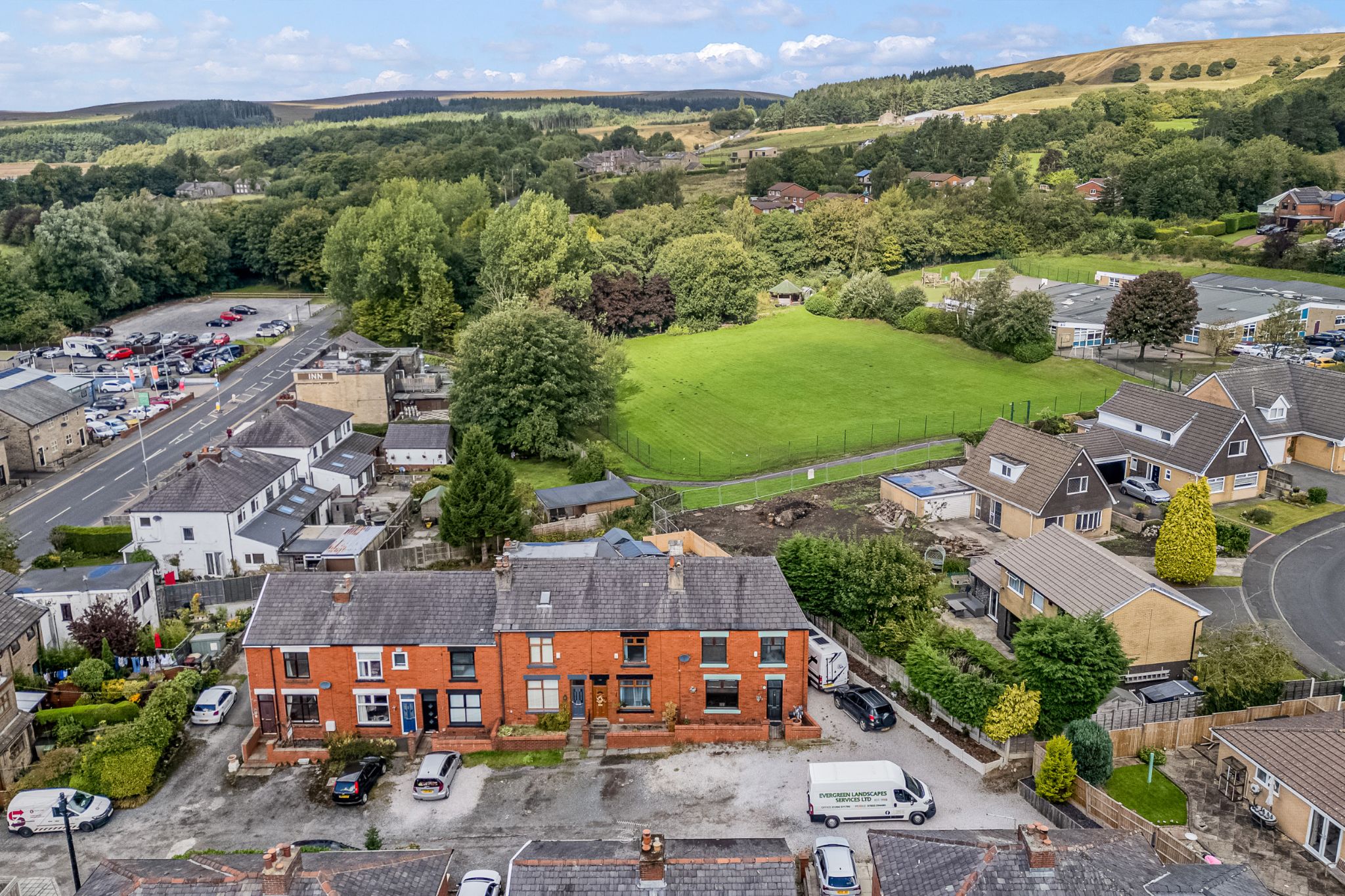Bradshaw Brow, Bolton, BL2 3 bedroom mid terraced house Sale Agreed in Bolton
2 receptions, 3 bedrooms, 1 bathroom.
Tenure : Leasehold Council Tax Band : Ask Agent Estate Fee : Ask Agent Building Insurance : Ask Agent Ground Rent : £1.00
Ground Rent Review : Ask Agent
Ground Rent % Increase : Ask Agent
Features
- Exceptionally Spacious Stone Terraced Home
- Extended to Rear
- Chain Free
- Modern Kitchen-Diner with Integrated Appliances
- Lounge / Downstairs W.C.
- Three Double Bedrooms
- 3-Piece Family Bathroom
- Large Cellar
- Luxurious Rear Terrace with Sunken Hot Tub and Pizza Oven - Backing onto Woodland
- Great Location for Amenities and Schools
Property overview
Introduction
Welcome to 6 Bradshaw Brow... A charming and deceptively spacious mid-terraced stone cottage, ideally located within easy reach of local schools, amenities, and transport links. This beautifully extended home offers a perfect blend of modern comfort and character, featuring a large kitchen-diner, a delightful outdoor terrace with a luxury sunken hot tub and pizza oven, and a generous lounge. The versatile cellar provides valuable storage space (or the potential for development, subject to any necessary building regulations). Upstairs, you'll find three double bedrooms and a family bathroom, making this a fantastic home for families. Don’t miss the opportunity to view this stunning property!Description
Welcome to 6 Bradshaw Brow...A charming and deceptively spacious mid-terraced stone cottage, ideally located within easy reach of local schools, amenities, and transport links. This beautifully extended home offers a perfect blend of modern comfort and character, featuring a large kitchen-diner, a delightful outdoor terrace with a luxury sunken hot tub and pizza oven, and a generous lounge. The versatile cellar provides valuable storage space (or the potential for development, subject to any necessary building regulations). Upstairs, you'll find three double bedrooms and a family bathroom, making this a fantastic home for families. Don’t miss the opportunity to view this stunning property!
A Closer Look...
Step through the front door into a welcoming entrance hallway, where high ceilings and original details like ornate ceiling coving hint at the character of this charming home. To your left, the spacious lounge is perfect for cosy evenings and seamlessly connects to the stunning extended kitchen-diner through an open archway. Designed with modern living in mind, the kitchen features sleek white gloss units, a large island with 5-ring gas hob and extractor fan, and a striking stone fireplace as a focal point. Velux windows with remote controlled operation flood the room with natural light. Integrated appliances include an oven, grill, dishwasher, wine fridge, washer-dryer, and American fridge-freezer. Expansive bi-fold doors open up to the rear garden, making this space ideal for entertaining. Tucked away is a stylish guest W.C., complete with a vanity basin, LED mirror and chrome heated towel rail.
From the kitchen, you can also access the large cellar, split into two rooms and tanked, which offer plenty of storage space or could be converted into habitable spaces to increase living accommodation (subject to any necessary building regulations). There is also Hive installed to control the gas central heating, ensuring optimal comfort and energy efficiency for the home.
Off to Bed...
Upstairs, three double bedrooms await. The master bedroom includes modern fitted furniture, while the second and third bedrooms both offer handy in-built storage. The family bathroom is sleek and indulgent, part tiled in contemporary slate-effect finishes. Unwind in the jacuzzi bathtub with rainfall shower overhead, and enjoy stylish fittings including a designer stone vanity basin, concealed cistern W.C., underfloor heating and heated towel rail.
Outside Oasis...
Step out onto the rear terrace and discover your own private retreat. A wood-fired pizza oven adds a rustic charm, perfect for al-fresco evenings with friends and family. Take your entertaining to the next level with a luxurious 6-person sunken hot tub beneath a pergola—your very own spa experience under the stars. Surrounded by peaceful woodland to the rear, this garden offers privacy, seclusion, and a true sense of tranquillity.
The Location...
Bradshaw Brow is well placed for local amenities and attractions in Harwood and Bromley Cross, the larger centres of Bolton and Bury are both within east travelling distance and for those needing to travel further afield, Bromley Cross train station is only a short walk away.
-
Front Elevation
-
Entrance Hallway
-
Lounge
-
Modern Kitchen-Diner
-
Downstairs W.C.
-
Basement Room
-
First Floor Landing
-
Master Bedroom
-
Bedroom Two
-
Bedroom Three
-
Family Bathroom
-
Rear Terrace with Jacuzzi Hot Tub
-
Agents Notes
William Thomas Estates for themselves and for vendors or lessors of this property whose agents they are given notice that: (i) the particulars are set out as a general outline only for the guidance of intended purchasers or lessees and do not constitute nor constitute part of an offer or a contract. (ii) all descriptions, dimensions, reference to condition and necessary permissions for use and occupation and other details are given without responsibility and any intending purchasers or tenants should not rely on them as statements or representations of fact but must satisfy themselves by inspection or otherwise as to the correctness of each of them (iii) no person in the employment of William Thomas Estates has authority to make or give any representations or warranty whatever in relation to this property
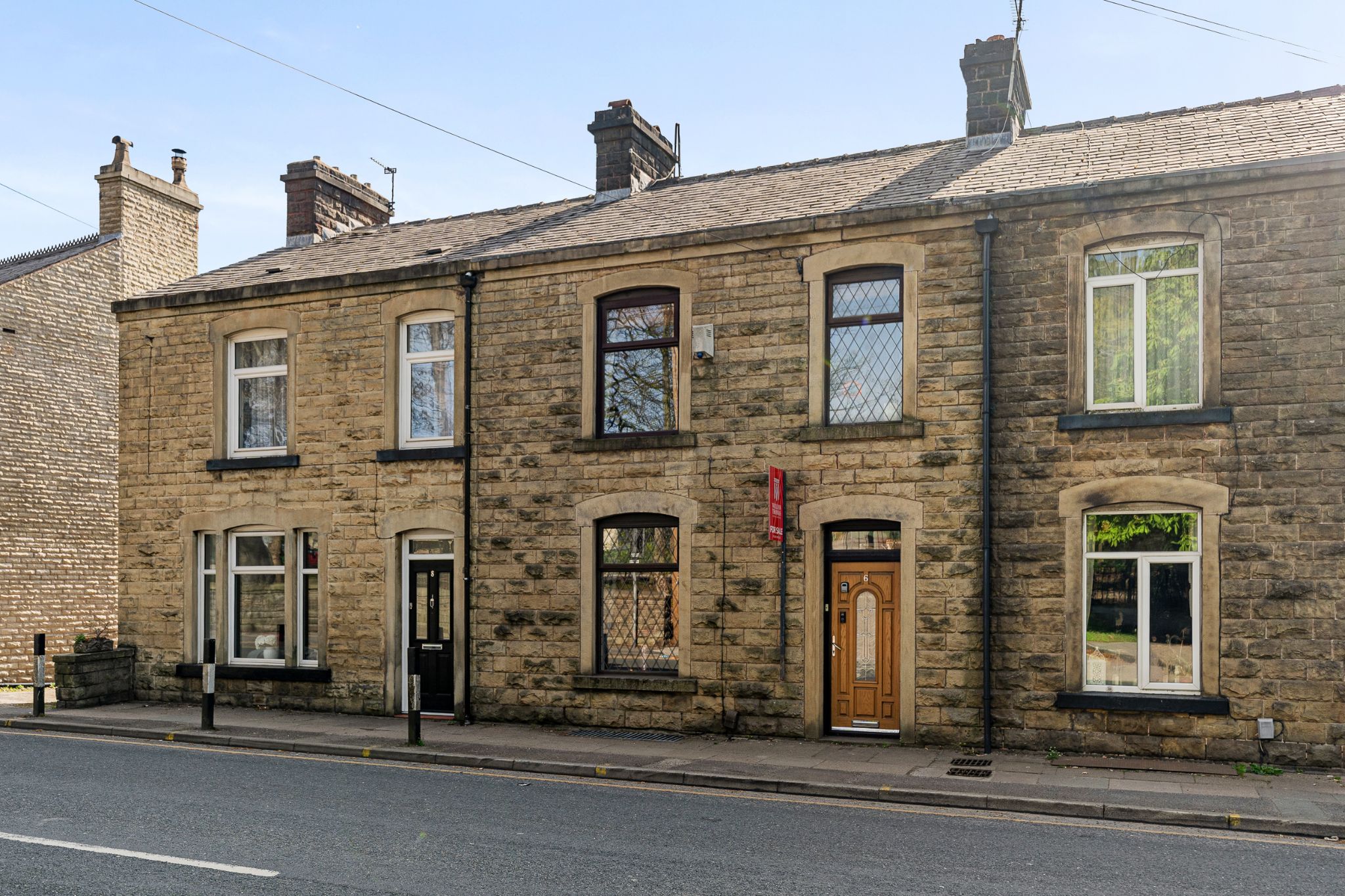

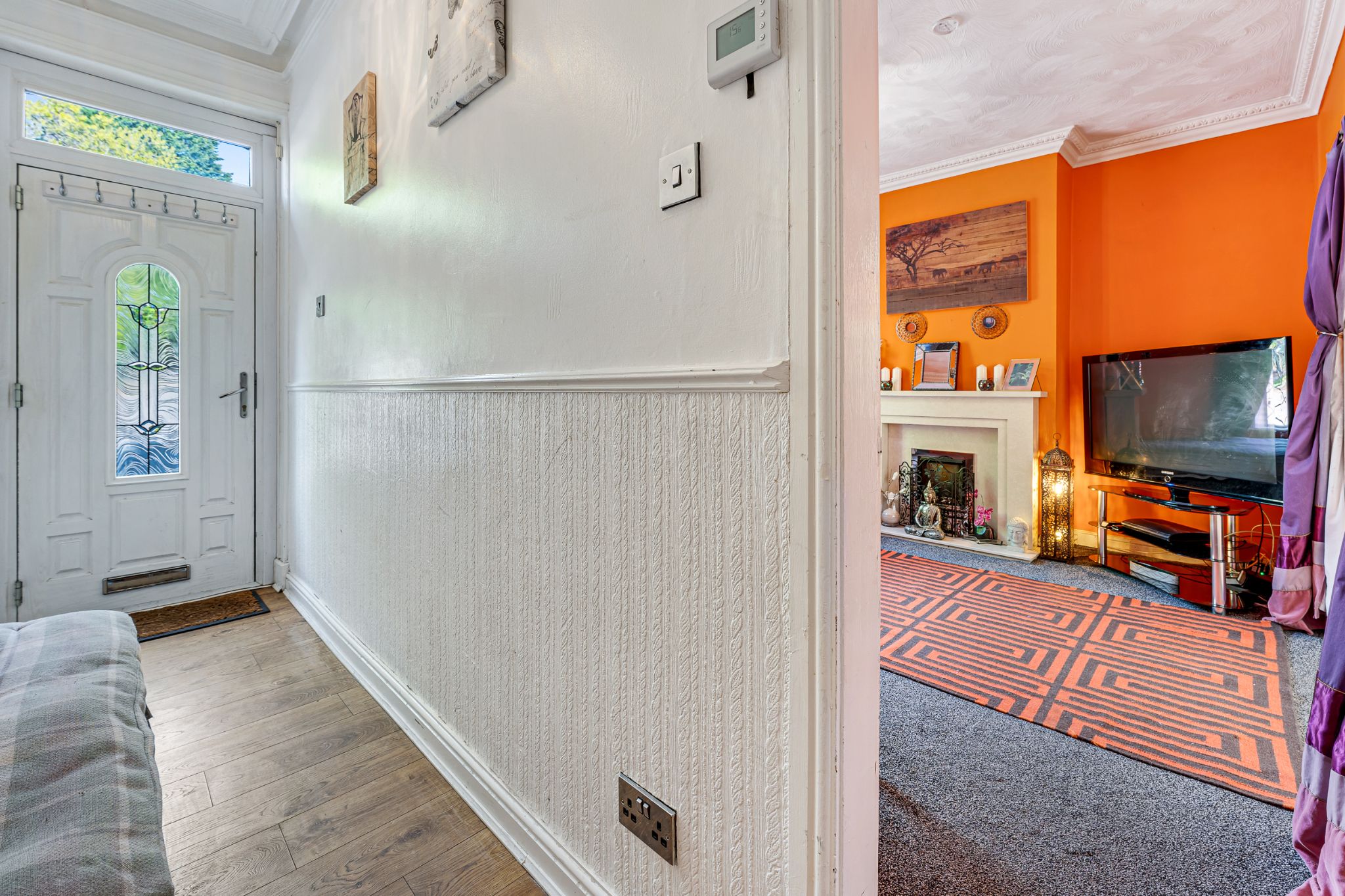






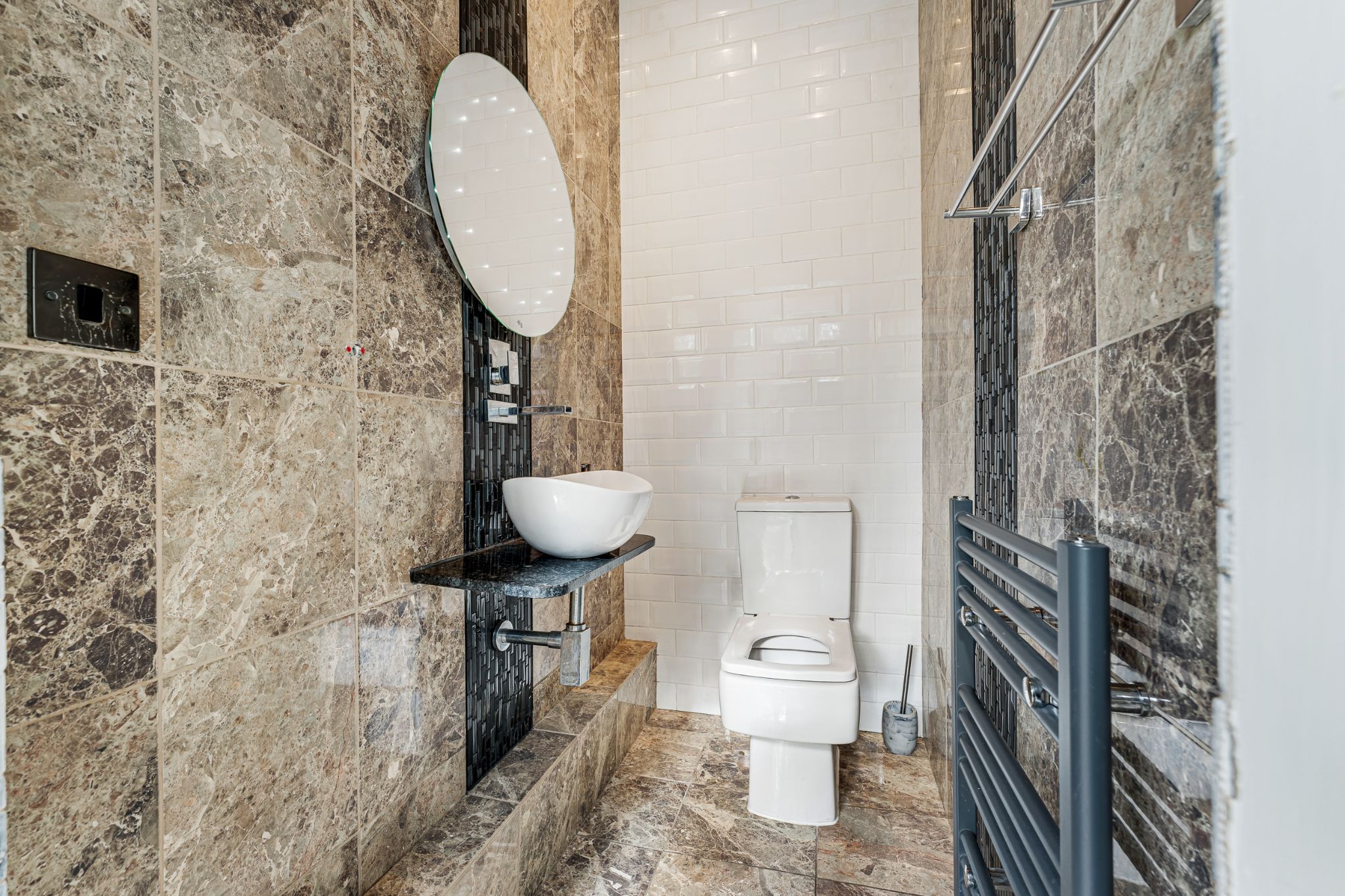













More information
The graph shows the current stated energy efficiency for this property.
The higher the rating the lower your fuel bills are likely to be.
The potential rating shows the effect of undertaking the recommendations in the EPC document.
The average energy efficiency rating for a dwelling in England and Wales is band D (rating 60).

Arrange a viewing
Contains HM Land Registry data © Crown copyright and database right 2017. This data is licensed under the Open Government Licence v3.0.

