Features
- Fully Renovated Extended Detached Bungalow
- Set on a Tucked Away Private Lane in Egerton
- Lounge/Dining/Impressive Kitchen
- Utility Room/Downstairs Wc
- Three Bedrooms
- Two Luxury En-Suite's
- Gardens/Garage/Driveway
- Internal Inspection Highly Advised
Property overview
Introduction
The Property A fabulous fully renovated and extensively extended detached true bungalow, occupying a unique and highly desirable position of Egerton village. Set on an enviable sized plot at the end of a private lane of only two other neighbouring properties and enjoys a tree lined front aspect and generous sized rear garden. A extremely high specification finish has been achieved through, boasting a bespoke stunning fitted kitchen, luxury bathrooms and an underfloor heating has been installed throughout. This bungalow is perfect for those who are looking for a property within walking distance of cafés, restaurants, pubs and open countryside for tranquil walks.Description
The Property
A fabulous fully renovated and extensively extended detached true bungalow, occupying a unique and highly desirable position of Egerton village. Set on an enviable sized plot at the end of a private lane of only two other neighbouring properties and enjoys a tree lined front aspect and generous sized rear garden. A extremely high specification finish has been achieved through, boasting a bespoke stunning fitted kitchen, luxury bathrooms and an underfloor heating has been installed throughout. This bungalow is perfect for those who are looking for a property within walking distance of cafés, restaurants, pubs and open countryside for tranquil walks.Step Inside
Through your grey composite front door, into your entrance hallway, as you enter the lounge a feature media wall gives a real focal point, two windows pleasantly look over the front of your property. Between your lounge and kitchen is your dining area, this houses a sizable table, the perfect spot for the family to enjoy Sunday lunch. The dining area is open to the impressive breakfast kitchen, featuring shaker style fitted wood wall and floor units with complimentary white quartz worktops including a Belfast sink unit, Neff 5 ring gas hob with a smoked mirror splash back, integrated dishwasher, wine cooler, a tall fridge and freezer and two Neff built in ovens. A large breakfast island with a solid wood breakfast bar attached providing stool seating, perfect for family and friends to gather around to socialise. A sliding patio door from the kitchen area leads out to the rear Indian Stone flagged patio. Three velux windows allow natural light to pour into the kitchen making it bright and airy. Just off the kitchen is a handy utility room and Wc, including floor units with a sink built into the quartz worktop, it houses the washing machine and dryer. All three bedrooms are generous doubles, two of the bedrooms benefit from sumptuous en-suites, the master also has a walk in wardrobe. Both en-suites have been beautifully tiled, the master bedroom has a large enclosed shower with a rain fall shower head and a vanity wash basin with a mirror and lighting above. Bedroom two has a similar set up but includes a bath with a shower over the bath, the quality of finish in both of these bathrooms is extremely high.
Outside
Into the private rear garden, an Indian stone flagged patio greets you, the ideal spot to position your garden furniture and BBQ to enjoy the summer sun, it also includes a generous sized lawn and the rear garden fenced and gated, making it secure and dog friendly.
To the front of the property there is off-road parking for multiple vehicles with loose gravel parking space to the left and flagged driveway for two vehicles leading to the attached garage with electric up and over door. There is a convenient gated access to the road with right of way on foot only for the two neighbours.
The Location
Situated in a vibrant part of Egerton, a fabulous setting for those who love to spend their spare time in the countryside as you have footpaths close by to link up with amazing walks. Egerton Village offers a thriving community with plenty of independent shops, cafes, pubs and restaurants. Why not pay a visit to The Thomas Egerton, Bistro 341, Cibo, and Ciao Baby for dinner. For breakfast, brunch and lunch, explore the menus of local cafes, The Globe, Rainys and Bakers being just down the road... All within walking distance! Egerton Park has a playground for children just opposite this home, and don't forget the Cricket Club and Turton Golf Club also nearby.
-
Entrance Hall
-
Lounge
-
Additional Lounge Pictures
-
Dining Area
-
Impressive Open Plan Kitchen
-
Additional Pictures
-
Utility Room/Downstairs Wc
-
Bedroom 1
-
Walk In Wardrobe
-
Luxury En-Suite Shower Room
-
Bedroom 2
-
Sumptuous En-Suite Bathroom
-
Additional Pictures
-
Bedroom 3
-
Outside
-
Garage
-
Agents Notes
William Thomas Estates for themselves and for vendors or lessors of this property whose agents they are given notice that: (i) the particulars are set out as a general outline only for the guidance of intended purchasers or lessees and do not constitute nor constitute part of an offer or a contract. (ii) all descriptions, dimensions, reference to condition and necessary permissions for use and occupation and other details are given without responsibility and any intending purchasers or tenants should not rely on them as statements or representations of fact but must satisfy themselves by inspection or otherwise as to the correctness of each of them (iii) no person in the employment of William Thomas Estates has authority to make or give any representations or warranty whatever in relation to this property
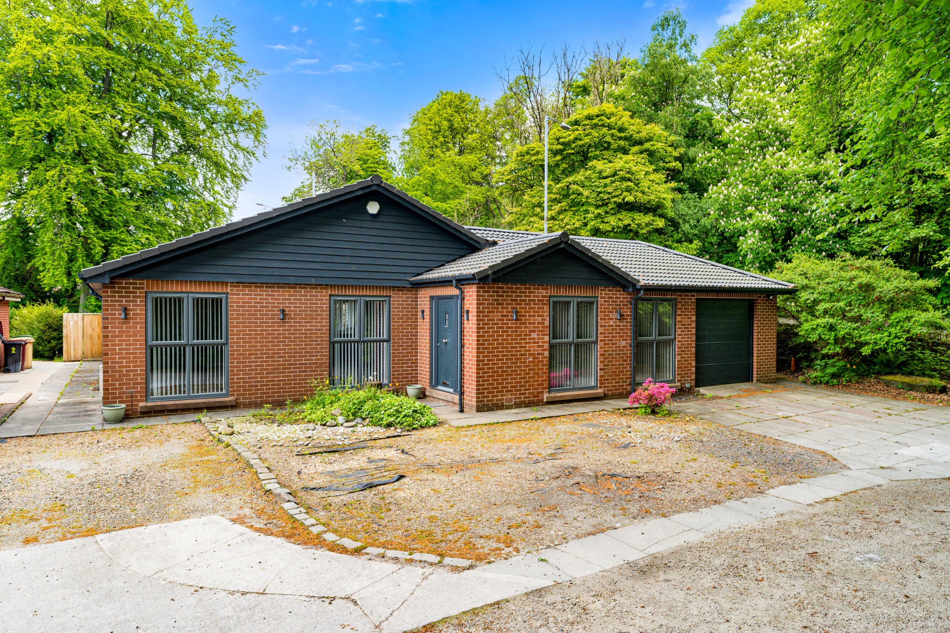















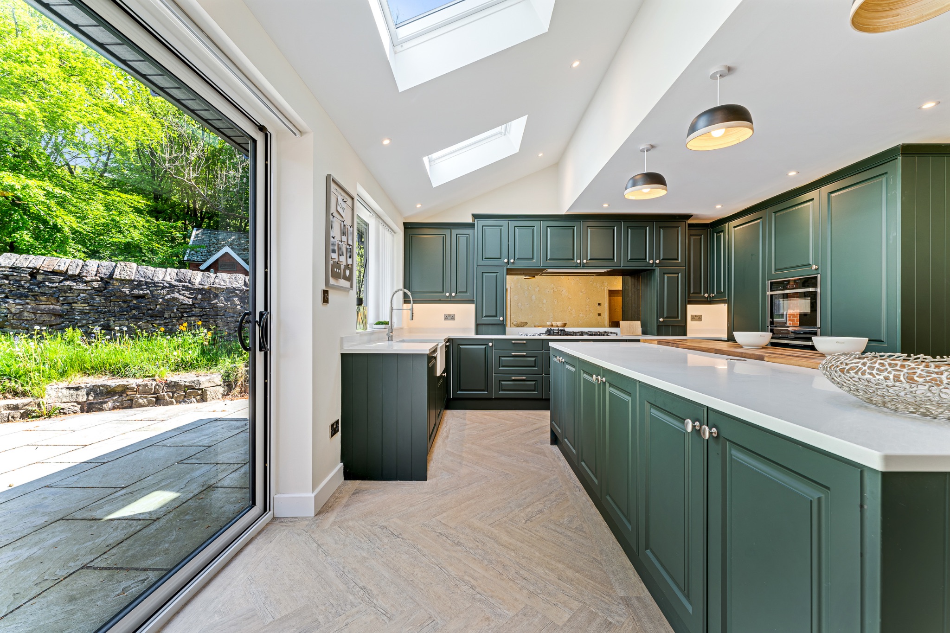





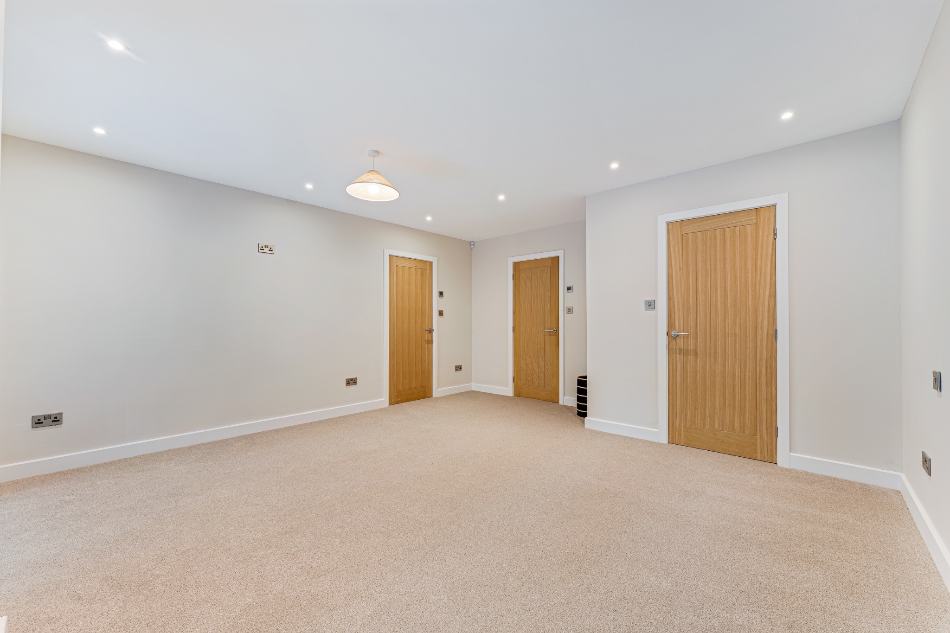
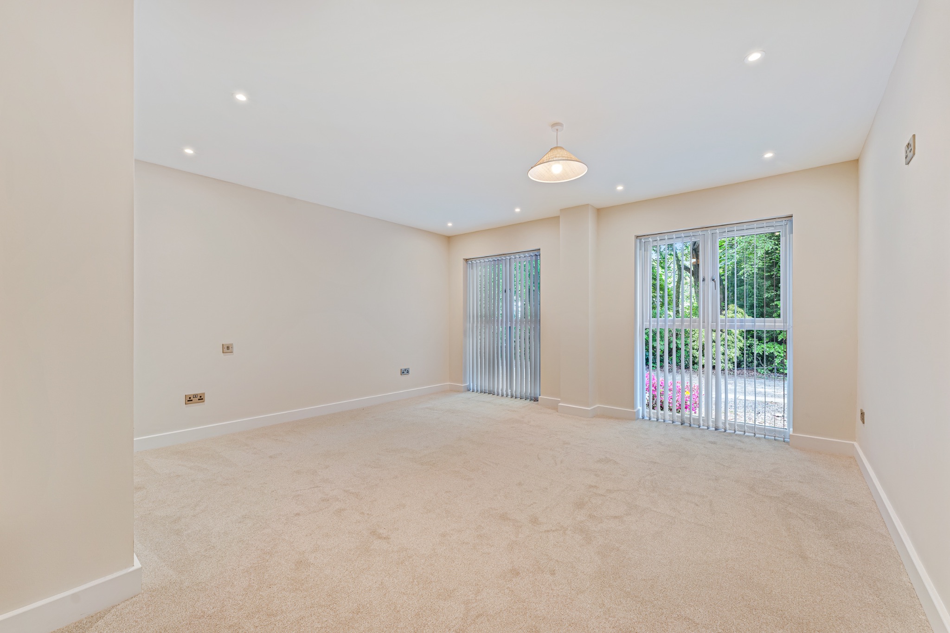



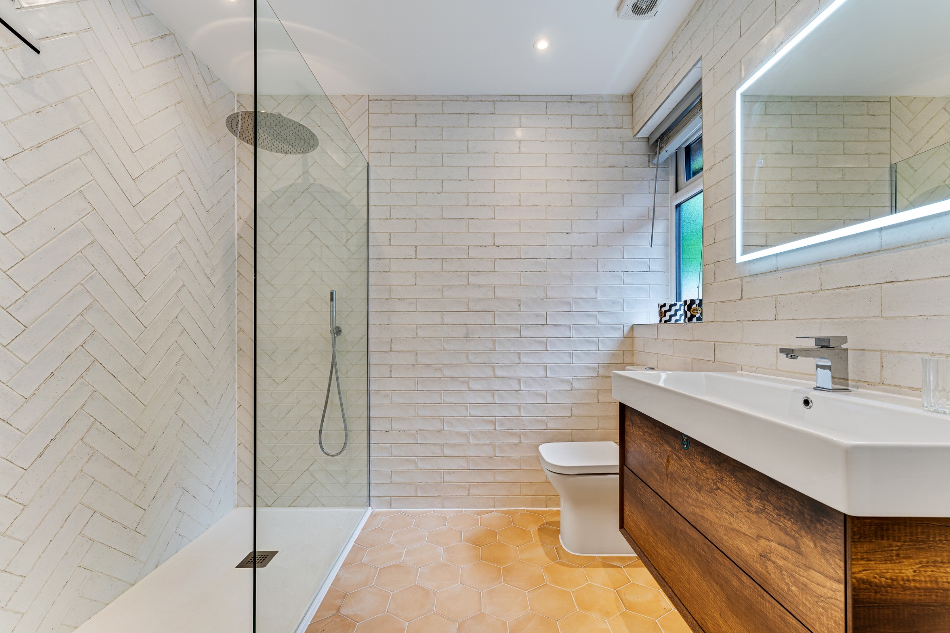



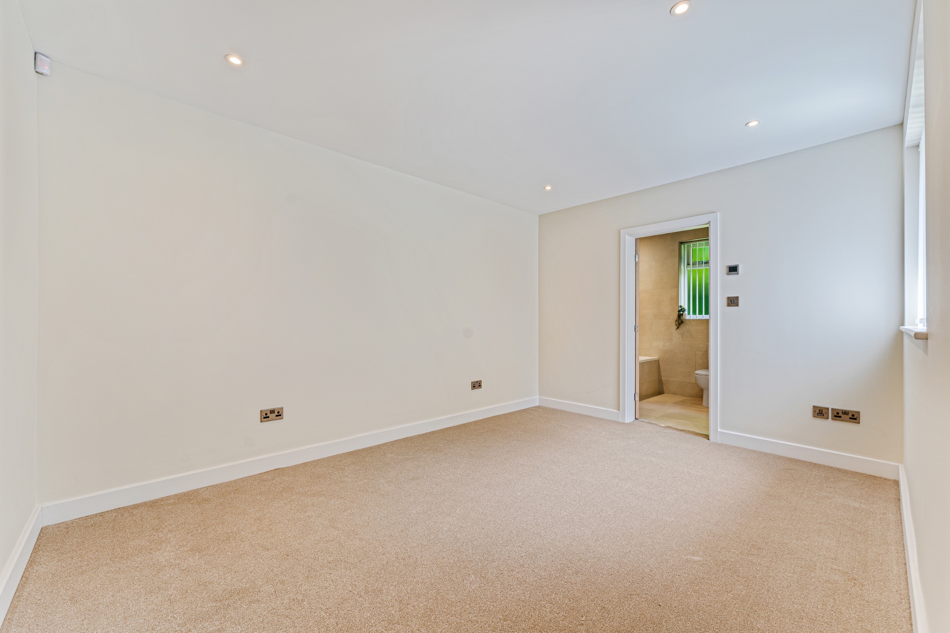












Arrange a viewing
Contains HM Land Registry data © Crown copyright and database right 2017. This data is licensed under the Open Government Licence v3.0.














