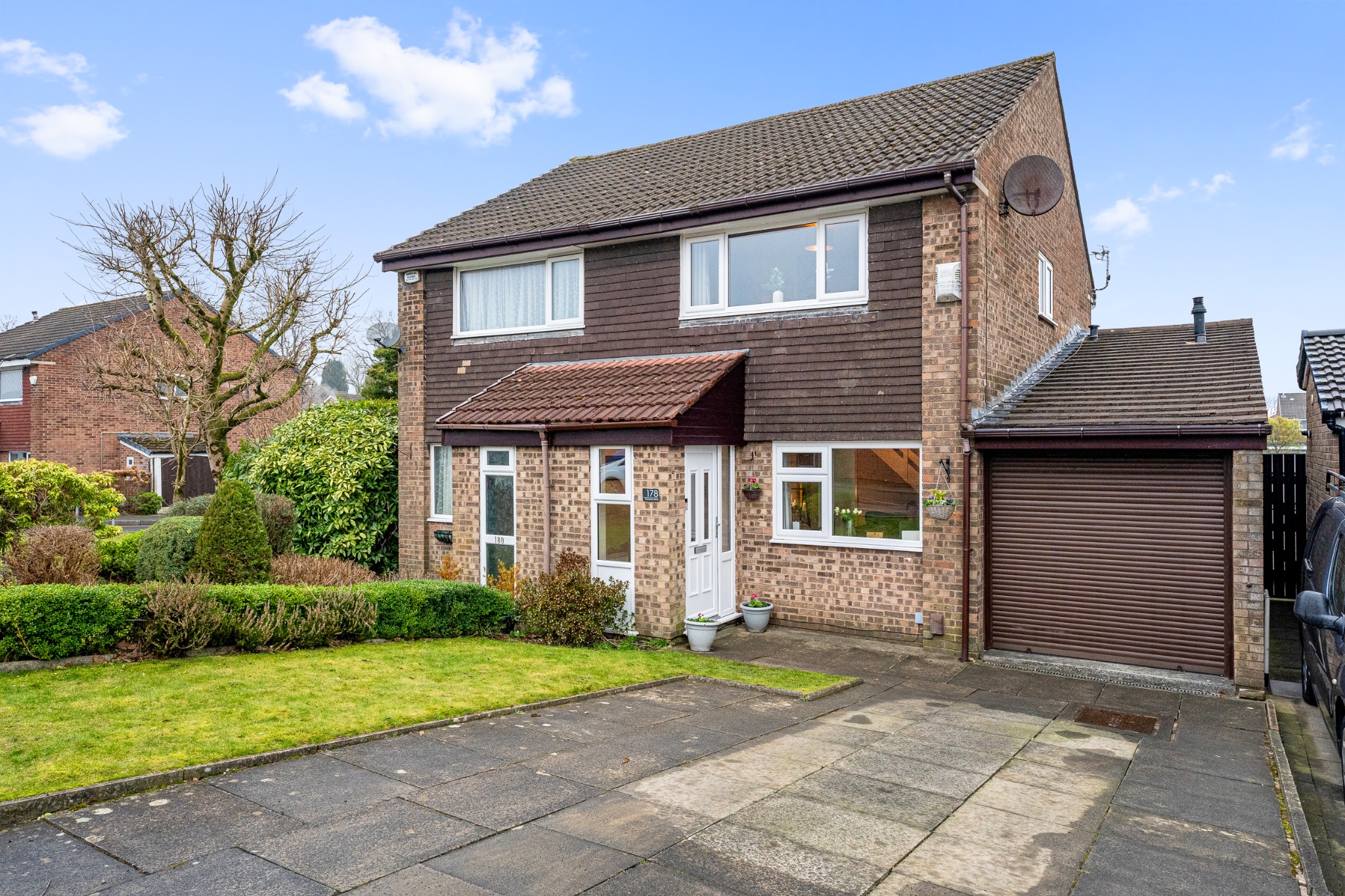Features
- Stunning Extended Semi Detached House
- Lounge/Kitchen-Diner-Family Room
- Play Room
- Utility Room
- 2 Double Bedrooms
- Modern 3 Piece Bathroom
- Gardens/Garage/Driveway
- Close To All Local Amenities
- Internal Inspection Highly Advised
Property overview
Introduction
The Property A stunning extended semi detached house which has been tastefully modernised to a high standard. Located in a sought after position of Sharples, close to all local amenities including good schools and transport links. Comprising in brief, entrance porch, lounge, impressive open plan kitchen-diner-family room, play room, utility room, First Floor: two double bedrooms and a modern 3 piece bathroom. Outside are landscaped gardens to the front and rear with a driveway leading to a garage.Description
The Property
A stunning extended semi detached house which has been tastefully modernised to a high standard. Located in a sought after position of Sharples, close to all local amenities including good schools and transport links.
Comprising in brief, entrance porch, lounge, impressive open plan kitchen-diner-family room, play room, utility room, First Floor: two double bedrooms and a modern 3 piece bathroom. Outside are landscaped gardens to the front and rear with a driveway leading to a garage.
Step Inside
Into your entrance porch before entering into your lounge, an electric fire takes centre stage and gives the room a warm glow. The next room to discover is the impressive extended open plan kitchen-diner-family room, featuring stylish anthracite grey wall and floor units, including an oven and hob, integrated fridge freezer, plus the all important dishwasher. A breakfast island with stool seating creates a real sociable area for family and friends to enjoy. You’ll also notice the beautiful grey laminate wood flooring underfoot, along with the fabulous internal doors, which are a theme throughout the house . French doors lead into the rear garden and will allow a cool breeze through during those warmer summer months. Just off the kitchen is a play room, this is a flexible room and has also been used as a dining room and home office. A door from this room leads to a handy utility room, a door from the utility leads to the garage.
First Floor
The landing connects you to two generous sized double bedrooms and a sumptuous 3 piece bathroom. The bathroom features a bath with a shower above, vanity wash basin and a low level Wc with concealed flusher, it’s finished with stylish grey wall tiling and a chrome heated towel rail.
Step Outside
Into your professionally landscaped gardens, consisting of a flagged patio and timber decked patio to position your garden furniture to sit and relax, a barked chipping area is perfect for kids to play. To the front is your driveway leading to the garage which has power and light plus an electric roller shutter door.
Everything On Your Doorstep
Located in a sort after area of Sharples, nearby areas of Bromley Cross and Egerton provide a fantastic selection of cafes, restaurants, and pubs, as well as handy amenities including bakeries and mini supermarkets to name but a few. And Astley Bridge retail area lies only a few minutes’ drive down Blackburn Road where larger supermarkets and an even wider variety of amenities can be found. The property sits just a few minutes’ walk to the A666, which provides easy access to the M61 and bus routes to the north and south.
-
Entrance Porch
-
Lounge
-
Impressive Extended Open Plan Kitchen-Diner-Family Room
-
Additional Kitchen Pictures
-
Dining/Sitting Area
-
Play Room
-
Utility Room
-
First Floor
-
Bedroom 1
-
Bedroom 2
-
Modern 3 Piece Bathroom
-
Outside
-
Driveway/Garage
-
Agents Notes
William Thomas Estates for themselves and for vendors or lessors of this property whose agents they are given notice that: (i) the particulars are set out as a general outline only for the guidance of intended purchasers or lessees and do not constitute nor constitute part of an offer or a contract. (ii) all descriptions, dimensions, reference to condition and necessary permissions for use and occupation and other details are given without responsibility and any intending purchasers or tenants should not rely on them as statements or representations of fact but must satisfy themselves by inspection or otherwise as to the correctness of each of them (iii) no person in the employment of William Thomas Estates has authority to make or give any representations or warranty whatever in relation to this property


































More information
The graph shows the current stated energy efficiency for this property.
The higher the rating the lower your fuel bills are likely to be.
The potential rating shows the effect of undertaking the recommendations in the EPC document.
The average energy efficiency rating for a dwelling in England and Wales is band D (rating 60).

Arrange a viewing
Contains HM Land Registry data © Crown copyright and database right 2017. This data is licensed under the Open Government Licence v3.0.










