Features
- Beautiful Semi-Detached Family Home
- Lounge-Diner with Log Burner
- Kitchen
- Two Spacious Double Bedrooms
- 3-Piece Bathroom
- Rear Garden with Garden Room
- Large Driveway & Garage
- Ideal for First-Time Buyers and Growing Families
Property overview
Introduction
Welcome to Bannister Street... A well-presented semi-detached home, tucked away on a quiet street within easy walking distance of local shops, parks and schools - ideal for first-time buyers or growing families! Briefly comprising of spacious lounge-diner with log burner, kitchen, two double bedrooms (with the potential to create a third), family bathroom, garage, rear garden with garden room and a driveway for 3-4 cars with ease. Viewing is highly recommended to appreciate everything this home has to offer.Description
Welcome to Bannister Street...
A well-presented semi-detached home, tucked away on a quiet street within easy walking distance of local shops, parks and schools - ideal for first-time buyers or growing families! Briefly comprising of spacious lounge-diner with log burner, kitchen, two double bedrooms (with the potential to create a third), family bathroom, garage, rear garden with garden room and a driveway for 3-4 cars with ease. Viewing is highly recommended to appreciate everything this home has to offer.
A Closer Look...
After parking up on the driveway, step through the front door into the entrance hallway, where beautiful hand-laid reclaimed parquet flooring greets you underfoot. There's plenty of storage for coats and shoes to keep the space neat and organised, and the door to your left leads to the spacious lounge-diner. LVT wooden flooring continues the stylish décor, and a log burning stove sits within the fireplace to add a cosy focal point for relaxed evenings. The dining area sits to the rear, in front of patio doors to the rear garden and a door leads through to the kitchen. Fitted white base and wall units offer lots of storage space, and there are plumbing provisions for your appliances. A composite stable door provides internal access to the garage, currently used as a fantastic home gym.
Off to Bed...
Upstairs, you'll find two well-sized bedrooms and the 3-piece bathroom, as well as access to the loft. The master bedroom is a huge double and sits to the front of the house, with in-built storage and fitted wardrobes. Bedroom two is also a good double size with views over the rear garden. If desired, the front bedroom could easily be converted into two smaller bedrooms if required, maintaining the double bedroom to the rear of the home. Completing the internal accommodation, the family bathroom has a shower above the bathtub, vanity basin, W.C., and chrome heated towel rail.
Outside...
Step out of the rear patio doors onto a spacious flagged patio, with ample room for your garden furniture and BBQ for hosting summer BBQs. Steps lead down to a well-sized lawn and a second patio area in front of the bespoke timber-built garden room with large glazed sliding doors to the front and side - a fantastic space for an art studio, playroom, home gym or dedicated home office. There's also storage to the other side of the garden room, helping to keep your tools organised. To the front of the home is a large driveway with parking for 3-4 cars, with double wrought-iron gates.
The Location...
Tucked away on a peaceful, family-friendly street, Bannister Street offers the perfect blend of convenience and community. Local schools, parks and everyday amenities are all within easy walking distance, while Bolton town centre is just a short drive away for shopping, dining and leisure. With scenic green spaces nearby and excellent transport links for commuters, it’s an ideal spot for growing families or anyone looking to enjoy the best of suburban life.
-
Front External
-
Entrance Hallway
-
Lounge
-
Dining Room
-
Kitchen
-
Garage
-
First Floor
-
Master Bedroom
-
Bedroom Two
-
Bathroom
-
Rear Garden
-
Garden Room
-
Additional External Photo
-
Agents Notes
William Thomas Estates for themselves and for vendors or lessors of this property whose agents they are given notice that: (i) the particulars are set out as a general outline only for the guidance of intended purchasers or lessees and do not constitute nor constitute part of an offer or a contract. (ii) all descriptions, dimensions, reference to condition and necessary permissions for use and occupation and other details are given without responsibility and any intending purchasers or tenants should not rely on them as statements or representations of fact but must satisfy themselves by inspection or otherwise as to the correctness of each of them (iii) no person in the employment of William Thomas Estates has authority to make or give any representations or warranty whatever in relation to this property
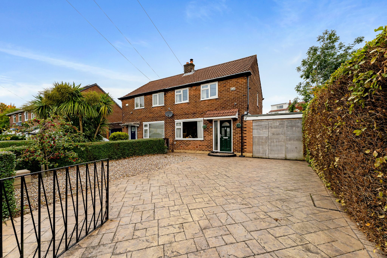
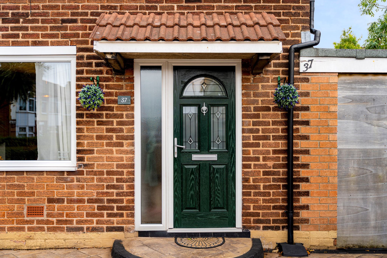
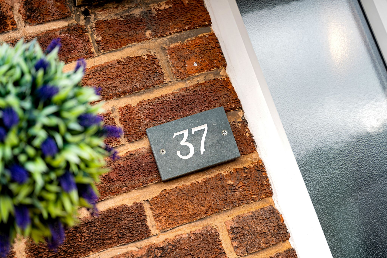
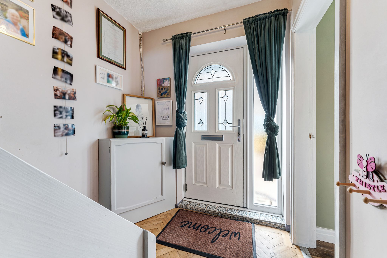
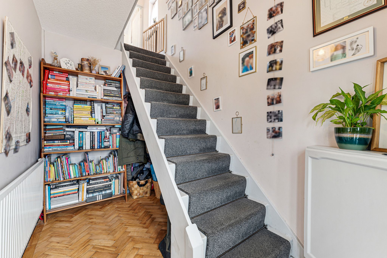
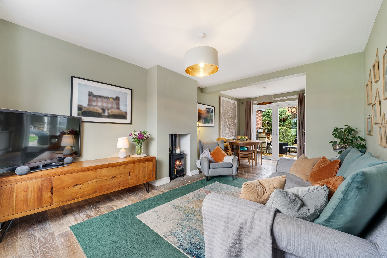
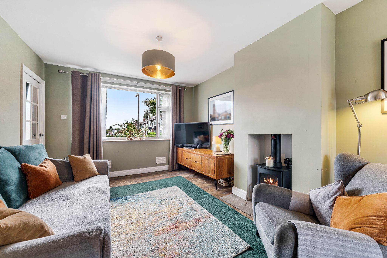
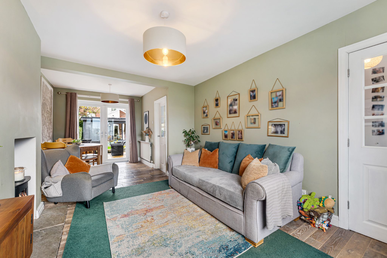
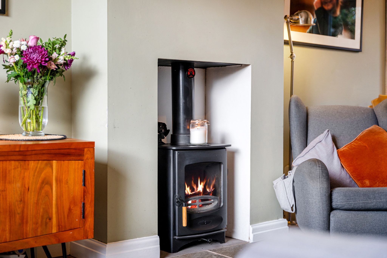
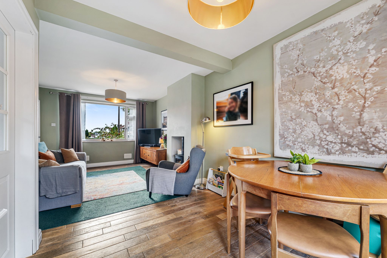
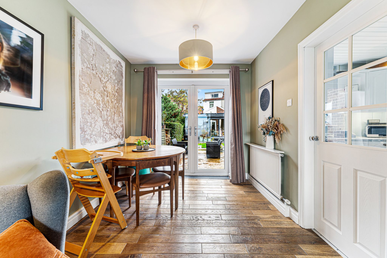
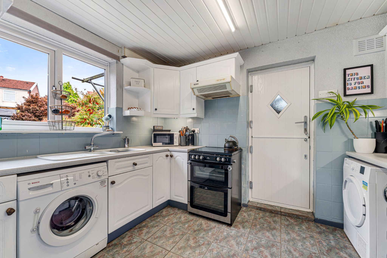
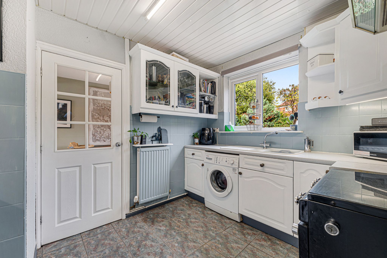
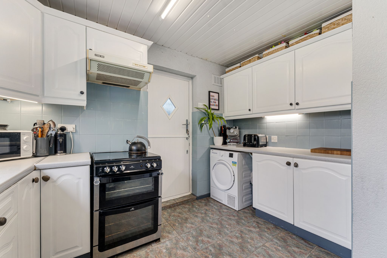
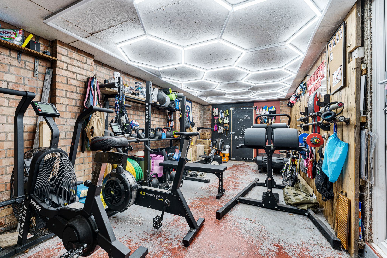
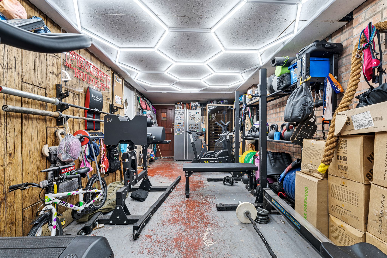
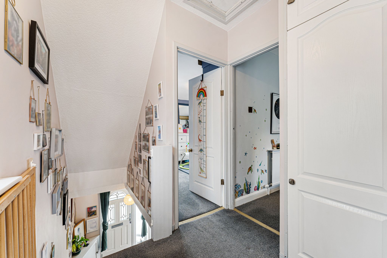
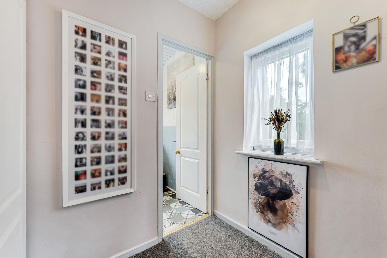
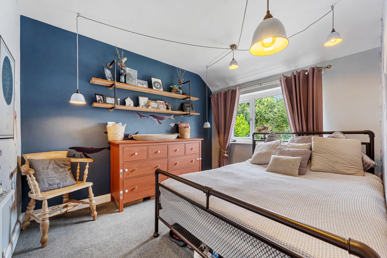
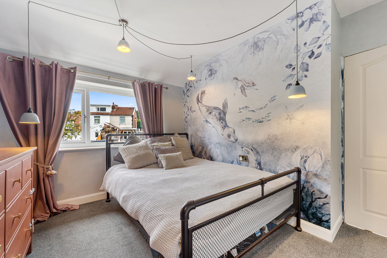
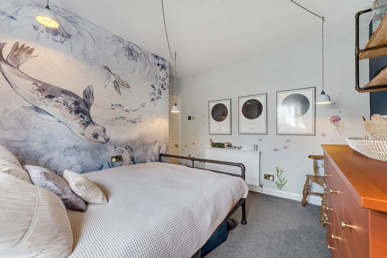
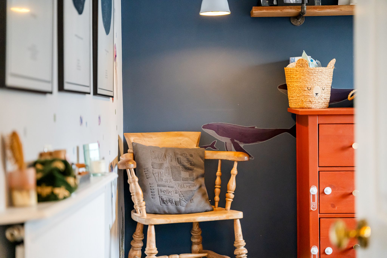
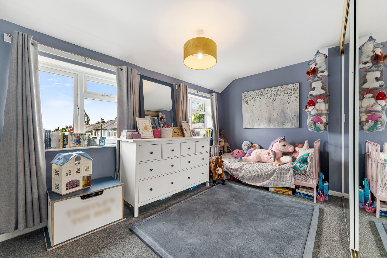
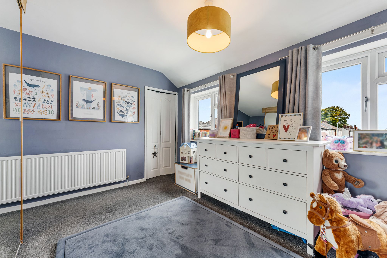
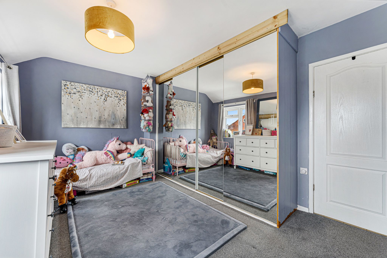
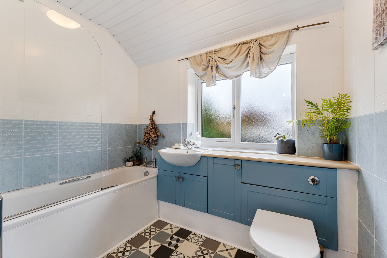
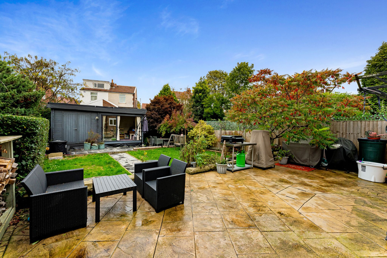
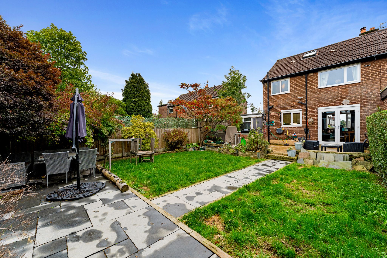
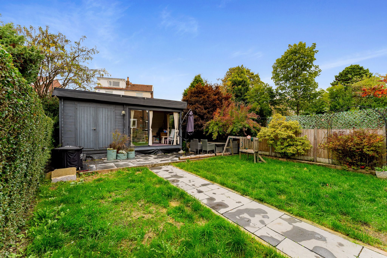
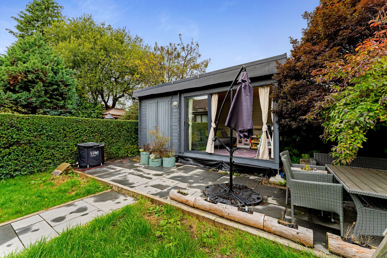
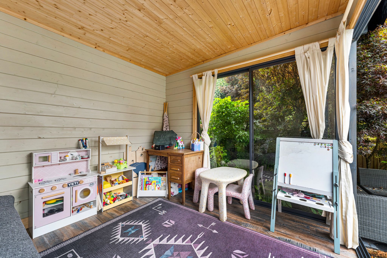
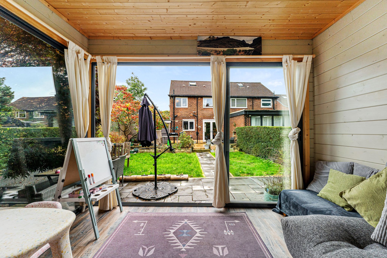
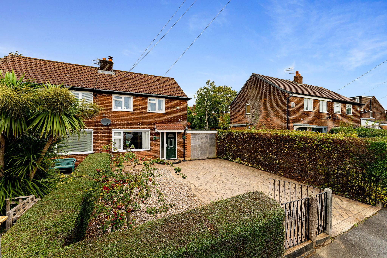
More information
The graph shows the current stated energy efficiency for this property.
The higher the rating the lower your fuel bills are likely to be.
The potential rating shows the effect of undertaking the recommendations in the EPC document.
The average energy efficiency rating for a dwelling in England and Wales is band D (rating 60).
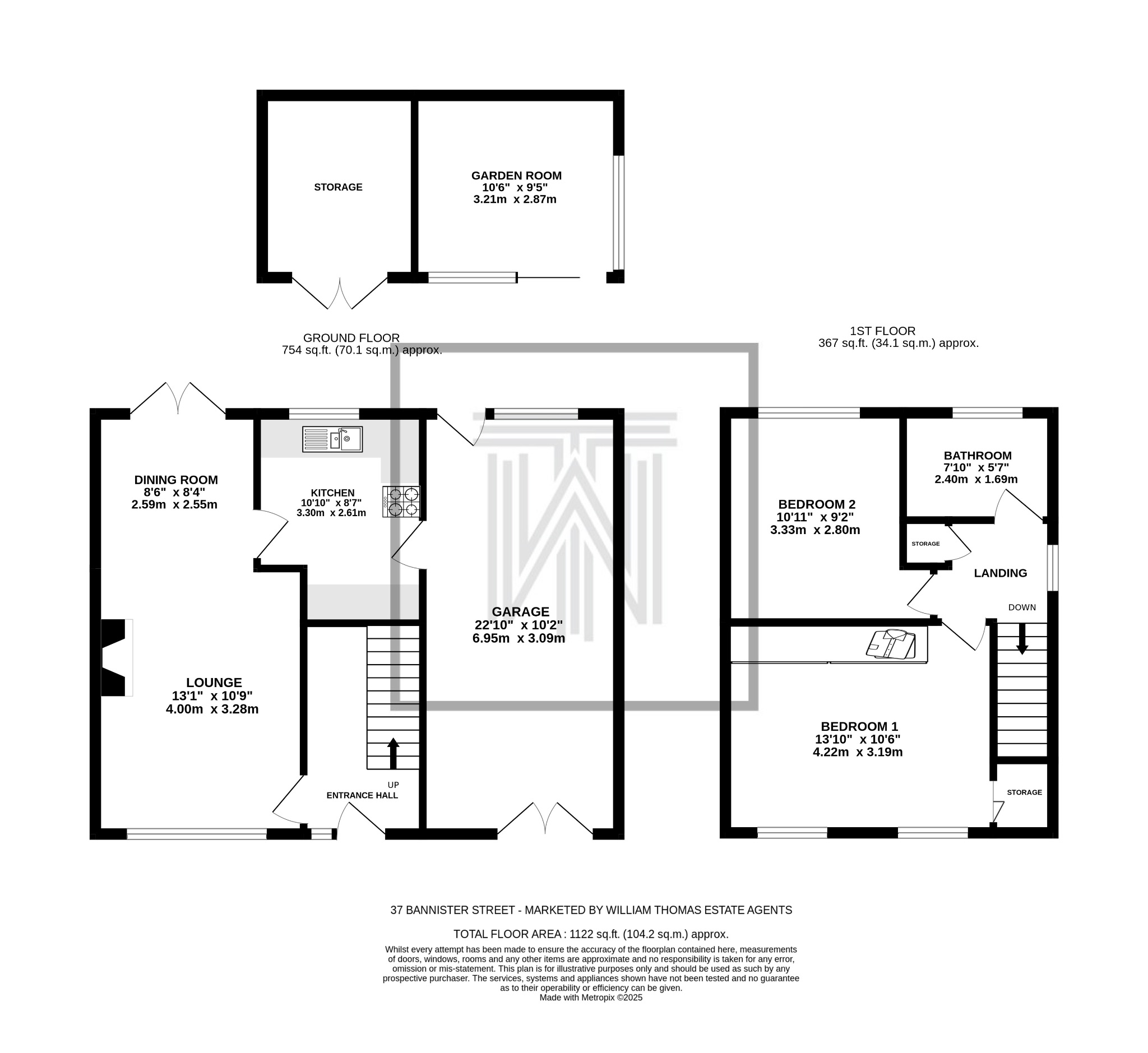
Arrange a viewing
Contains HM Land Registry data © Crown copyright and database right 2017. This data is licensed under the Open Government Licence v3.0.






