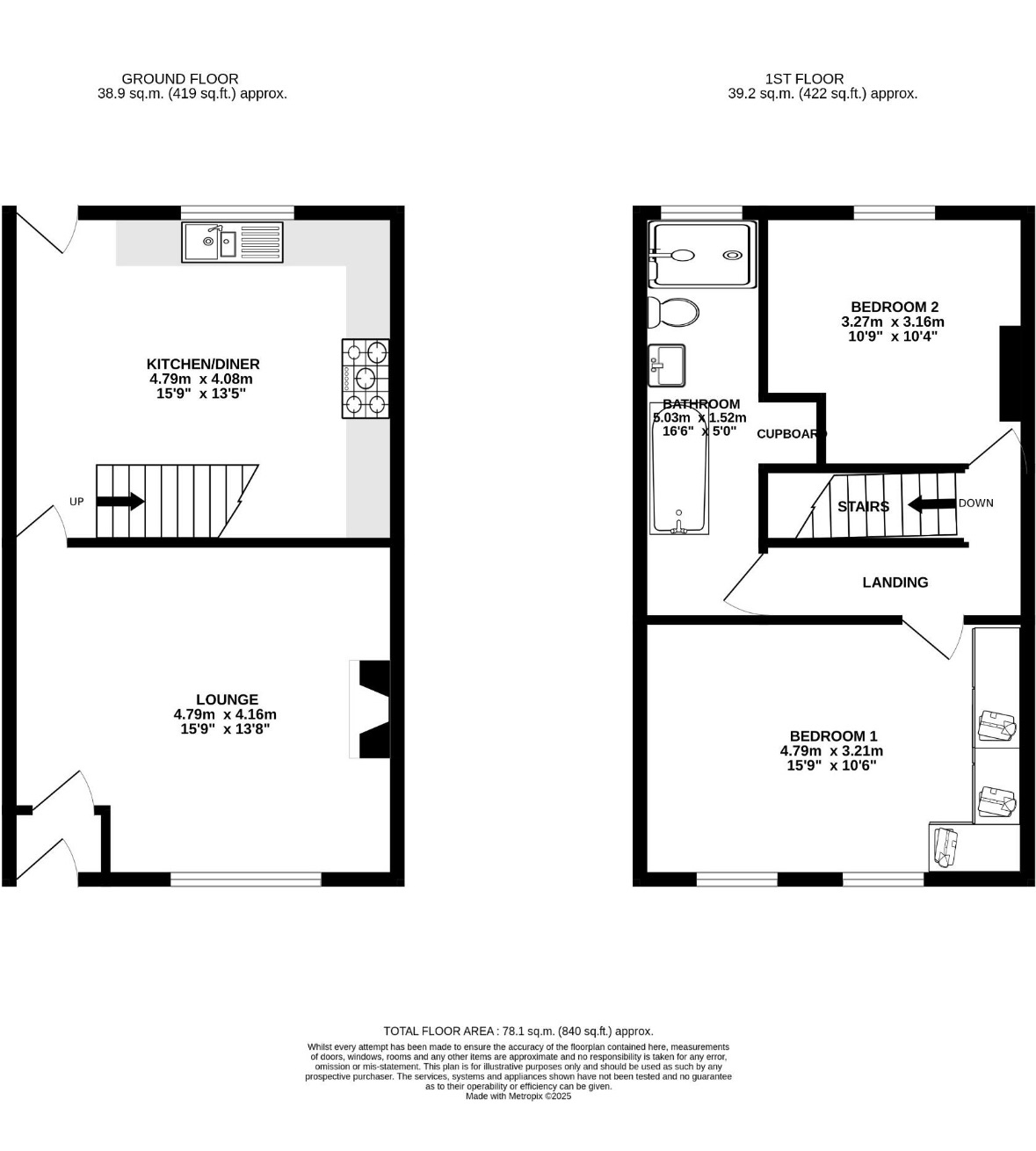 William Thomas Estate Agents
William Thomas Estate Agents
 William Thomas Estate Agents
William Thomas Estate Agents
2 bedrooms, 1 bathroom
Property reference: SAL-1JM815RA762
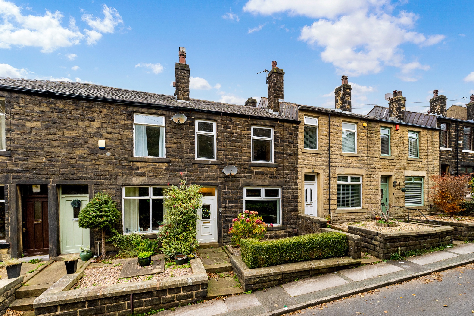
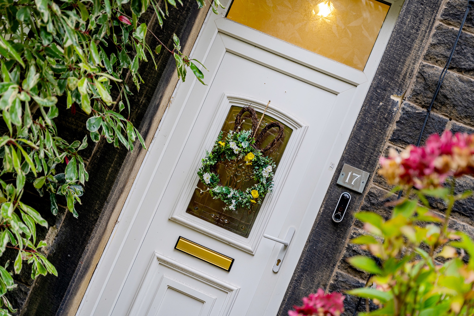
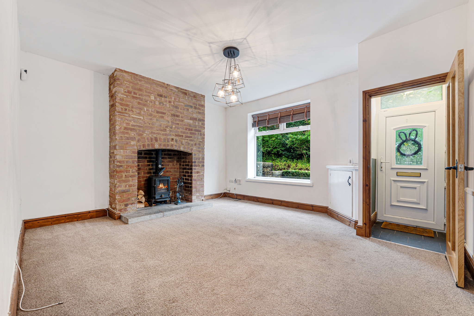
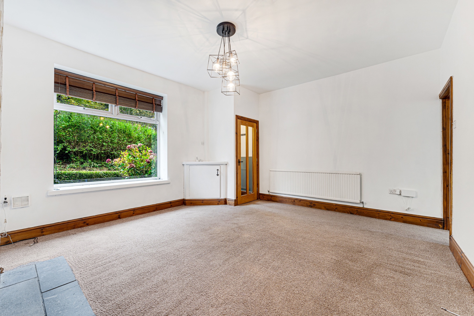
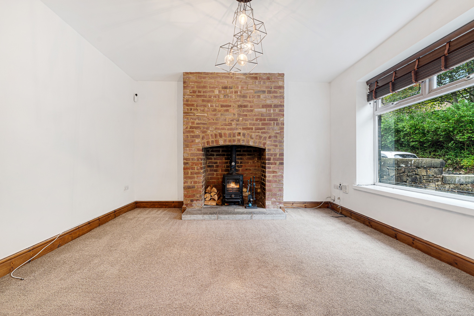
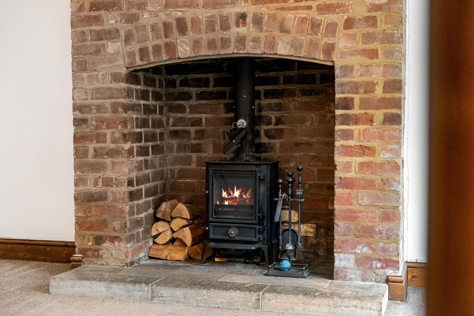
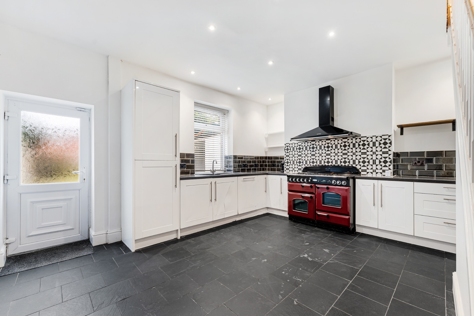
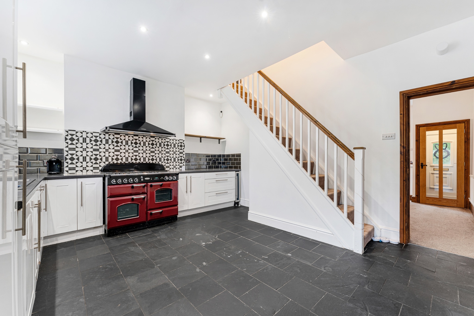
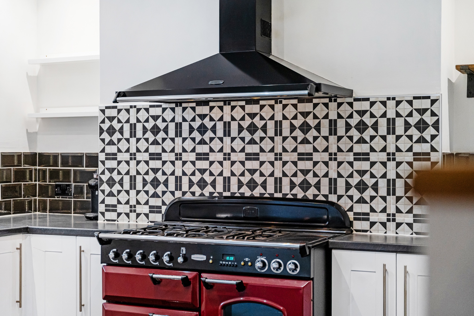
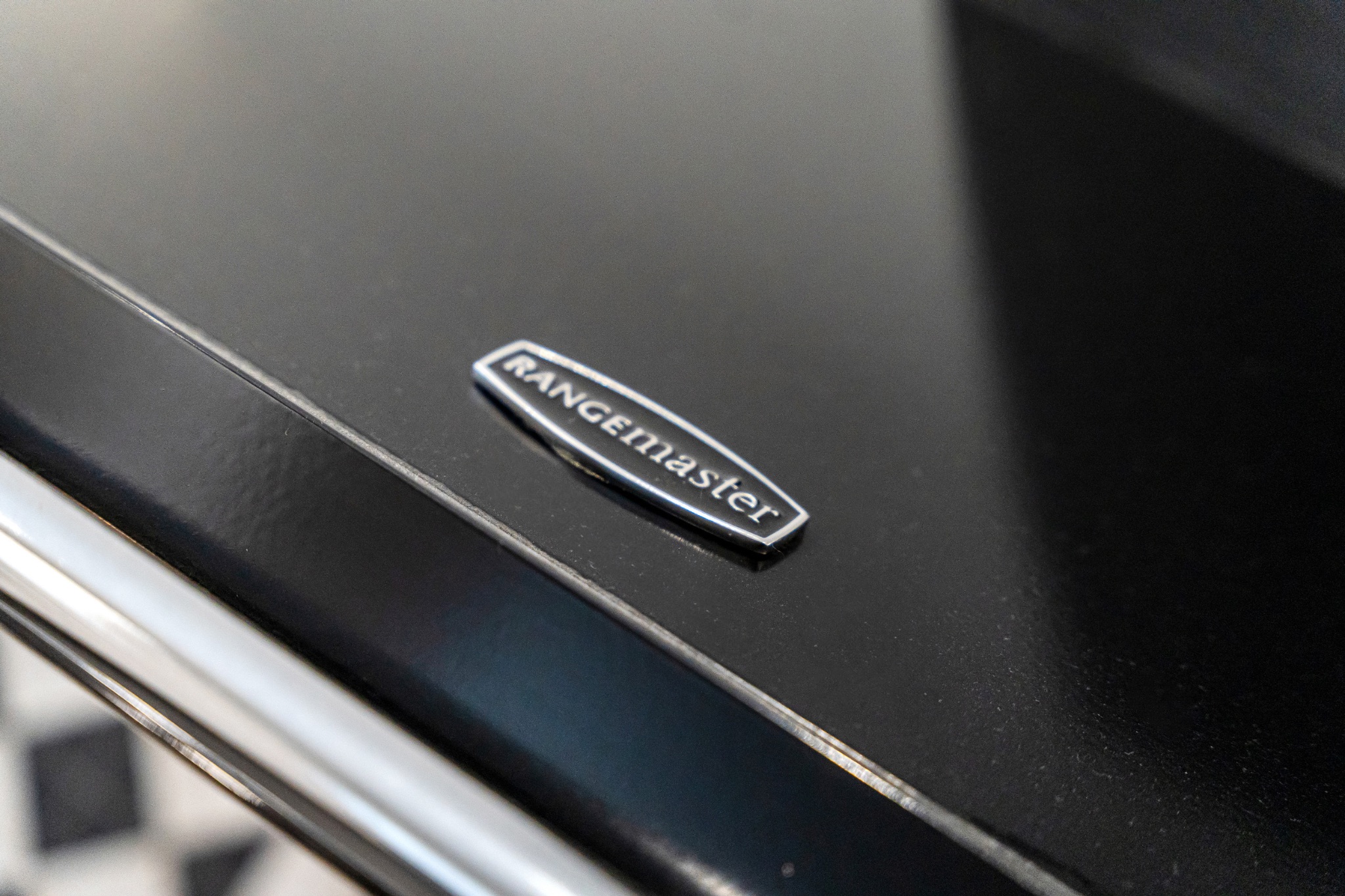
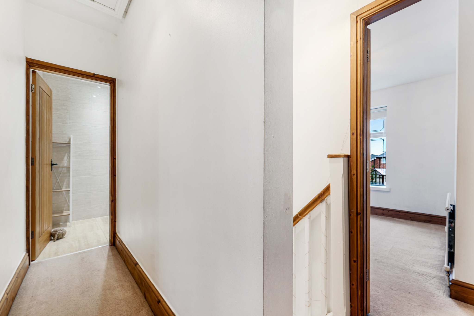
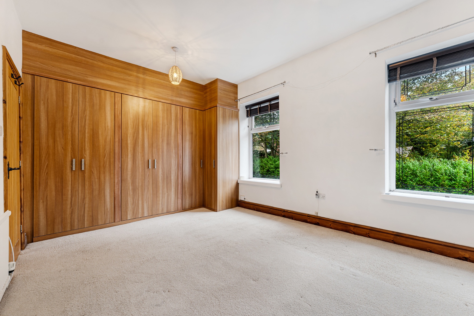
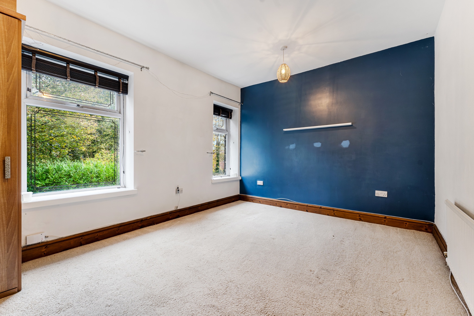
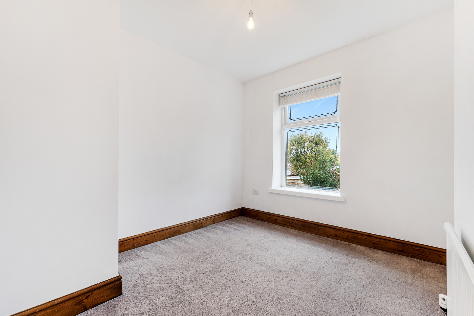
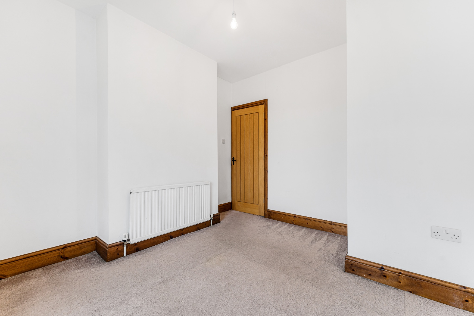
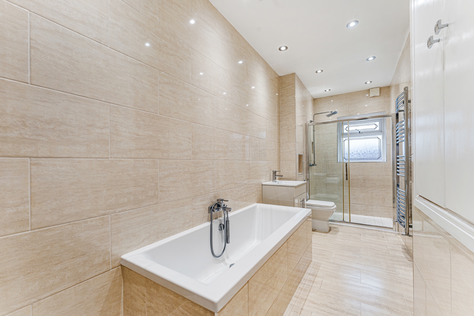
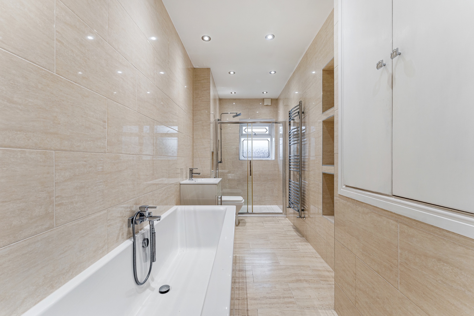
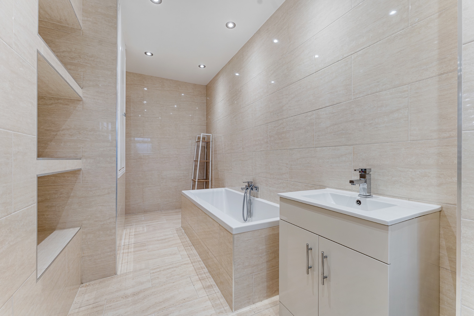
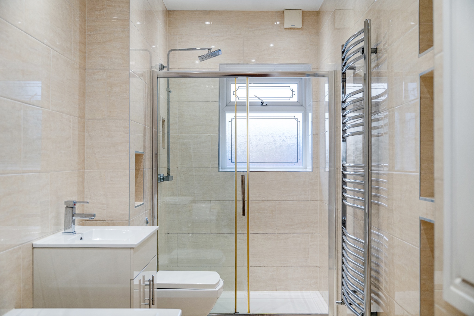
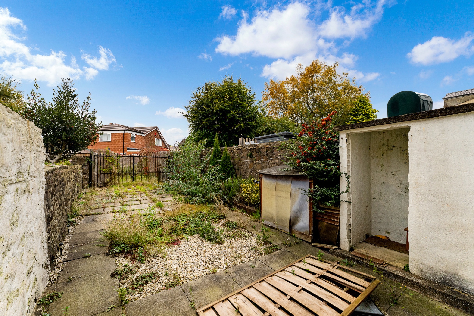
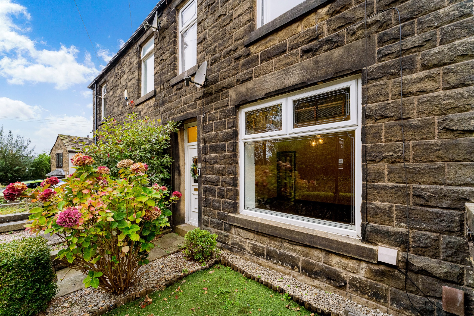
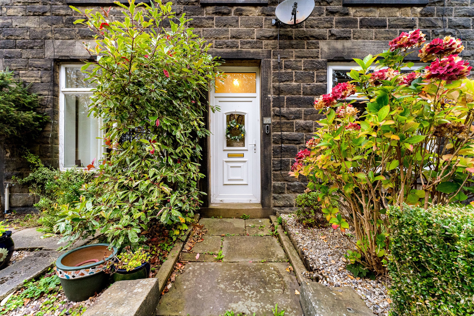
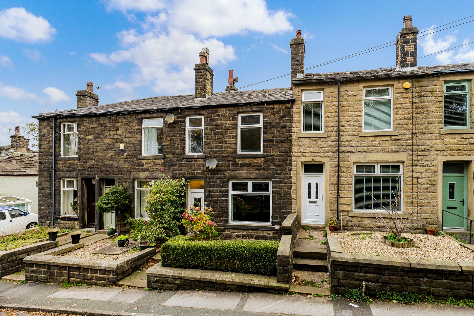
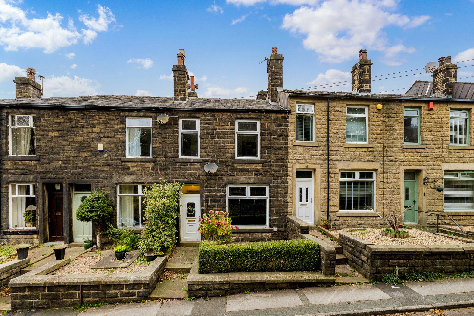
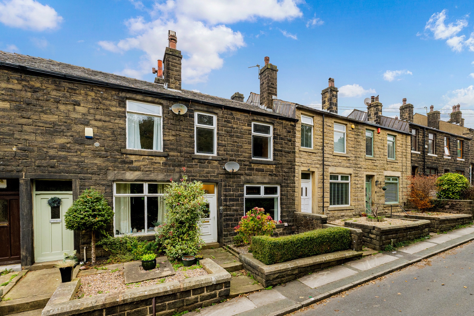
No 17 is a charming two bedroom Victorian stone terrace with high ceilings and lots of internal living space, set on the sought after road of Cox Green in Egerton.
Come On In...
Step into the entrance vestibule, where you can hang up your scarf and kick off your shoes. The lounge has a lovely big window to the front of the cottage, a brick fireplace frames the log burning stove, creating a real vocal point as you enter the room. The next room you’ll discover is a spacious kitchen-dining room, a warm and sociable space, perfect to entertain family and friends. It features white shaker-style cabinets with a complimentary slate effect laminate worktop. Featuring a Rangemaster oven and a matching Rangemaster cooker hood. Integrated appliances include a fridge, freezer, dishwasher, washing machine and the all important wine cooler. There is plenty of room for the dining table, to invite all the family for Christmas dinner. An exit door from the kitchen leads to a fabulous enclosed courtyard, a perfect space to set up your garden furniture to enjoy the summer sun.
Bedtime...
The first floor landing connects you to two good sized bedrooms and your spacious 4 piece bathroom. The main bedroom sits to the front and is an extremely good sized double. The second bedroom is at the back and offers pleasant view of woodland trees. The modern 4 piece bathroom completes the accommodation.
On Your Doorstep...
Cox Green Road is a desirable location accessible by two lovely villages, Egerton and Bromley Cross. No 17 is closer to the Bromley Cross side and within very easy access of all the daily amenities in both villages, including local shopping, excellent schooling at all levels and of course Bromley Cross train station with direct links to Bolton, Manchester and Clitheroe. Wonderful country walks are on your doorstep, there's lovely dog walks around The Jumbles Country Park and cosy pubs nearby to get warm in after!
























William Thomas Estates for themselves and for vendors or lessors of this property whose agents they are given notice that: (i) the particulars are set out as a general outline only for the guidance of intended purchasers or lessees and do not constitute nor constitute part of an offer or a contract. (ii) all descriptions, dimensions, reference to condition and necessary permissions for use and occupation and other details are given without responsibility and any intending purchasers or tenants should not rely on them as statements or representations of fact but must satisfy themselves by inspection or otherwise as to the correctness of each of them (iii) no person in the employment of William Thomas Estates has authority to make or give any representations or warranty whatever in relation to this property
