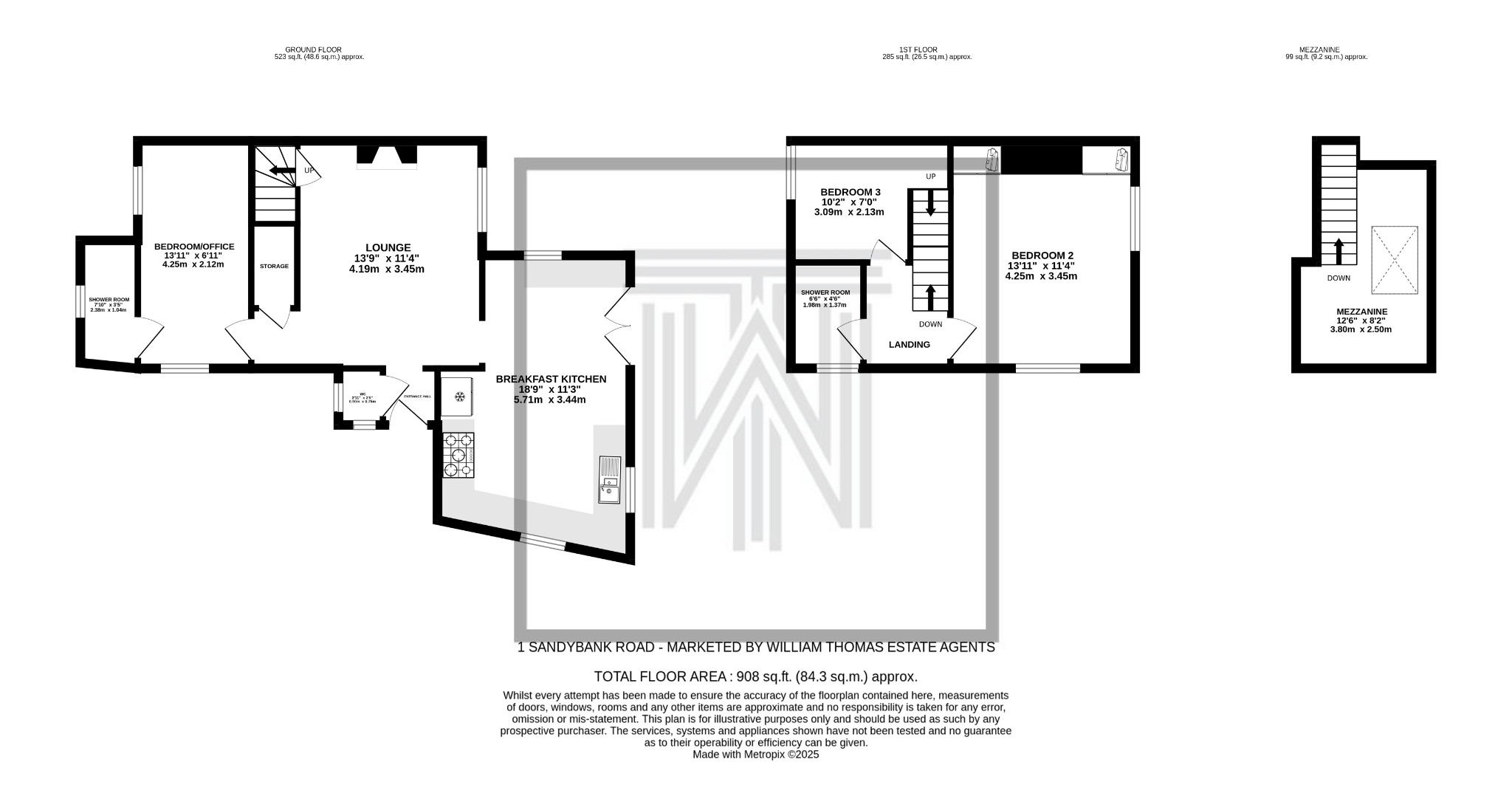 William Thomas Estate Agents
William Thomas Estate Agents
 William Thomas Estate Agents
William Thomas Estate Agents
3 bedrooms, 2 bathrooms
Property reference: SAL-1JLN15NTF8S
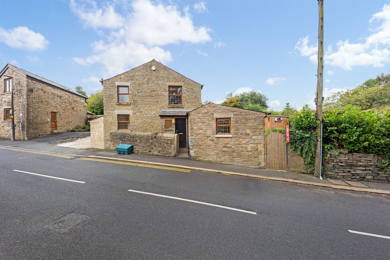
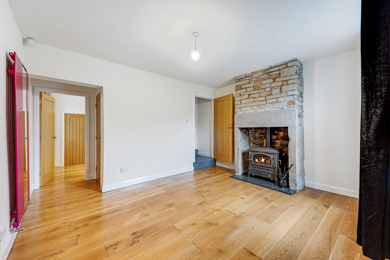
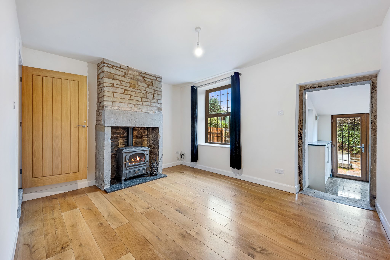
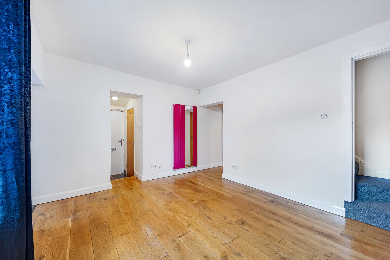
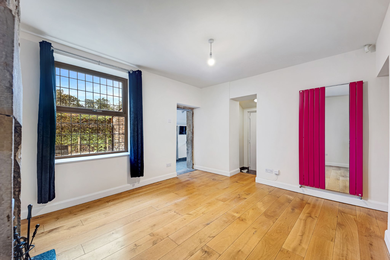
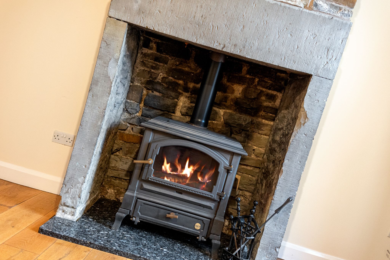
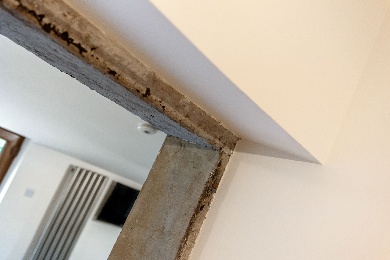
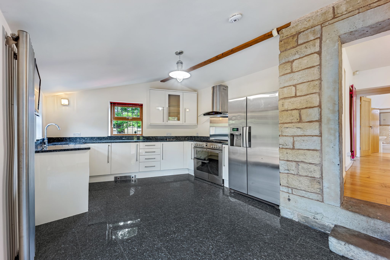
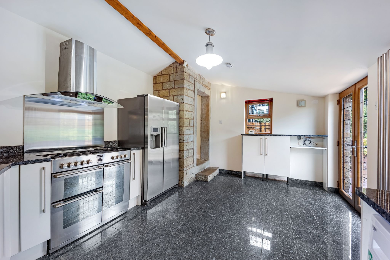
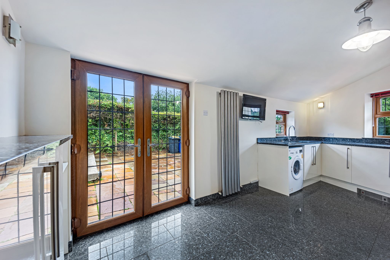
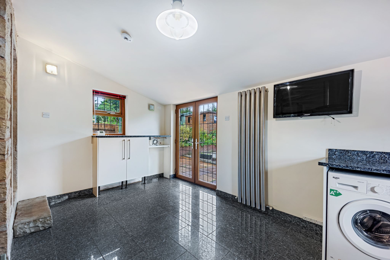
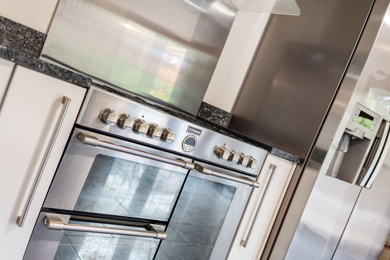
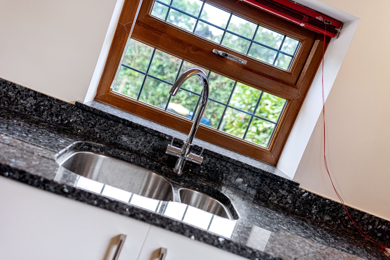
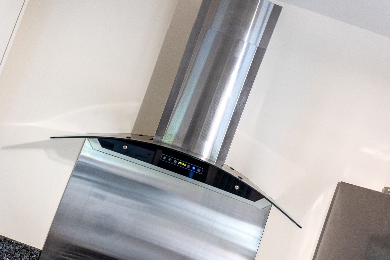
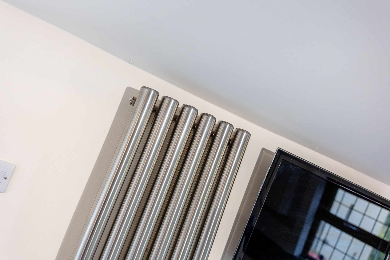
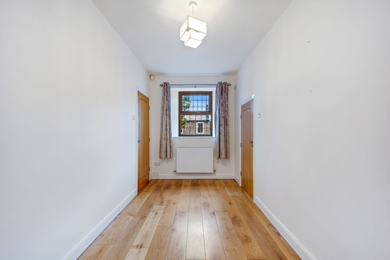
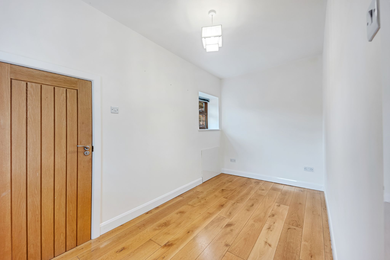
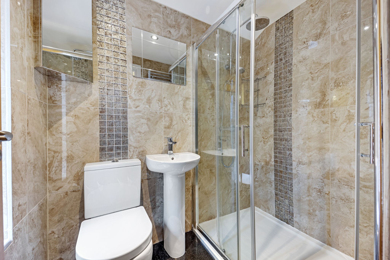
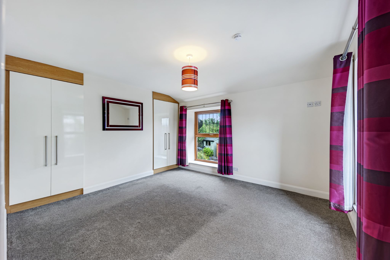
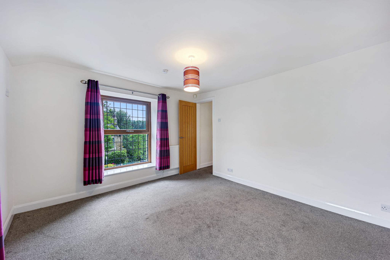
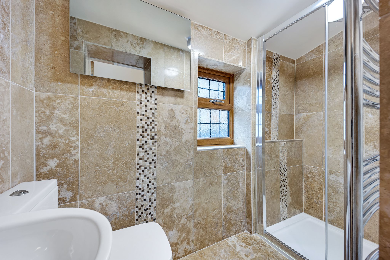
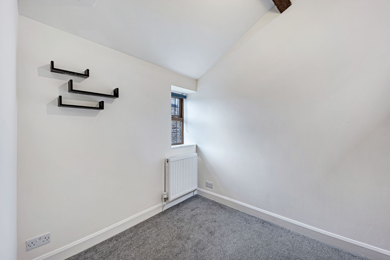
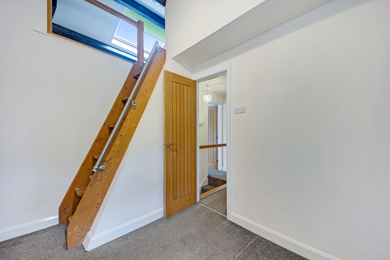
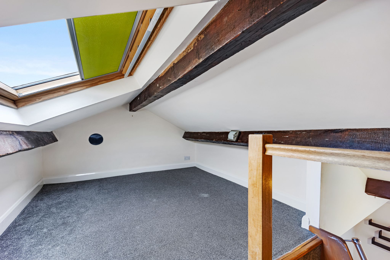
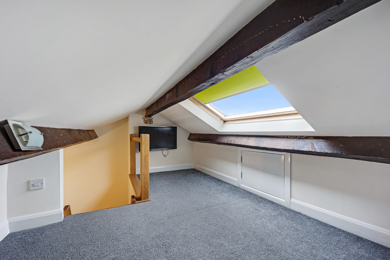
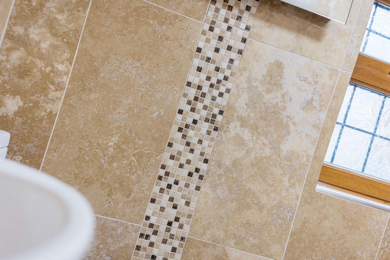
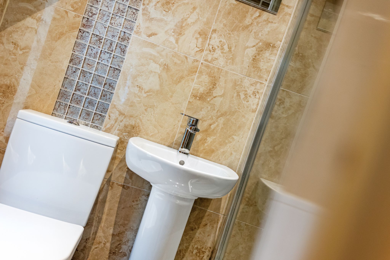
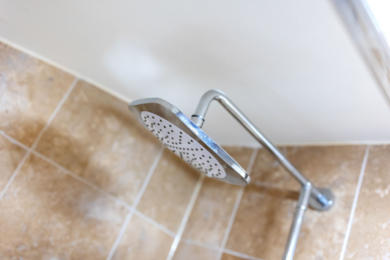
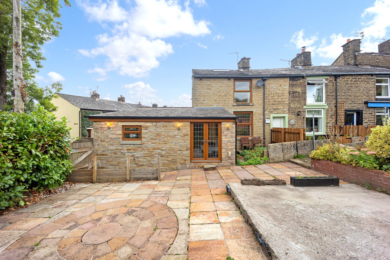
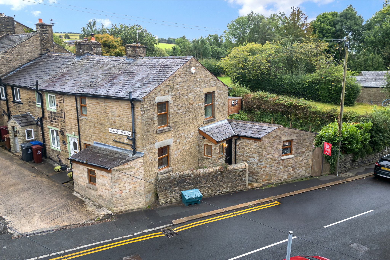
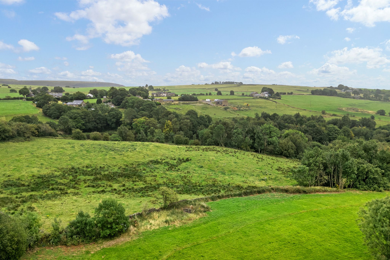
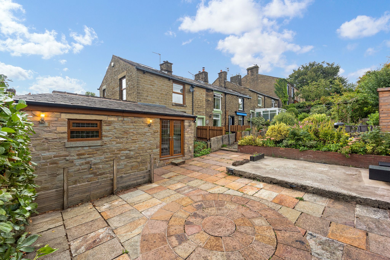
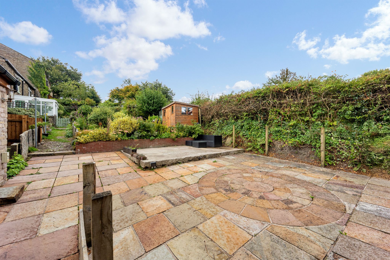
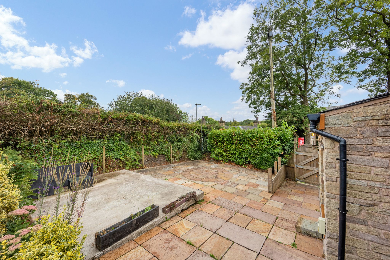
Welcome to 1 Sandybank Road...
A charming end-terraced stone cottage offered with no onward chain, where traditional charm meets modern convenience. Located in a prime location of Edgworth, with an array of brilliant local amenities and scenic walks nearby, this property offers a quintessential English lifestyle. Briefly offering a lounge, modern breakfast kitchen, ground floor bedroom with en-suite shower room, with two further bedrooms upstairs including a mezzanine level, and a 3-piece shower room. Externally, a low maintenance garden offers the perfect spot to enjoy the sunshine.
A Closer Look...
Step through the front door into the entrance vestibule, with a guest W.C. to your left and find the welcoming lounge straight ahead. An open and airy space with oak wooden flooring and a log burning stove adding a cosy focal point. Continue through to the breakfast kitchen, where gloss cream base and wall units offer ample storage with an undermounted Franke sink, and a range cooker, American fridge-freezer and freestanding washing machine also included. Back through the lounge, there is a versatile ground floor bedroom with en-suite shower room which would also function well as a home office, dining room or perhaps even a treatment room if required.
Upstairs...
The first floor offers a further two bedrooms and a 3-piece shower room. The master bedroom is a great size with modern fitted wardrobes and two windows framing the beautiful leafy views. Bedroom three benefits from a fantastic mezzanine level - perfect for older children who want a bit more independence and space! The modern shower room has fully tiled elevations, and a walk-in rainfall shower, W.C., and basin.
Outside...
Step out of the patio doors onto a low maintenance flagged terrace, ready for your outdoor furniture and BBQ to enjoy the sunshine. A wooden pedestrian gate gives convenient access to the front of the home.
The Location…
Situated in Edgworth, a traditional English village known for its pretty stone properties where walks and countryside beckon within your easy reach. The church and primary school allow families to fully immerse themselves in all that village life has to offer and, in the centre, an assortment of amenities are on hand, including a selection of local shops, doctors’, dentist, post office and hairdresser. For sports, Edgworth boasts a cricket club and a bowling green whilst The Barlow is the hub of the village, hosting an array of activities for all ages.
































William Thomas Estates for themselves and for vendors or lessors of this property whose agents they are given notice that: (i) the particulars are set out as a general outline only for the guidance of intended purchasers or lessees and do not constitute nor constitute part of an offer or a contract. (ii) all descriptions, dimensions, reference to condition and necessary permissions for use and occupation and other details are given without responsibility and any intending purchasers or tenants should not rely on them as statements or representations of fact but must satisfy themselves by inspection or otherwise as to the correctness of each of them (iii) no person in the employment of William Thomas Estates has authority to make or give any representations or warranty whatever in relation to this property
