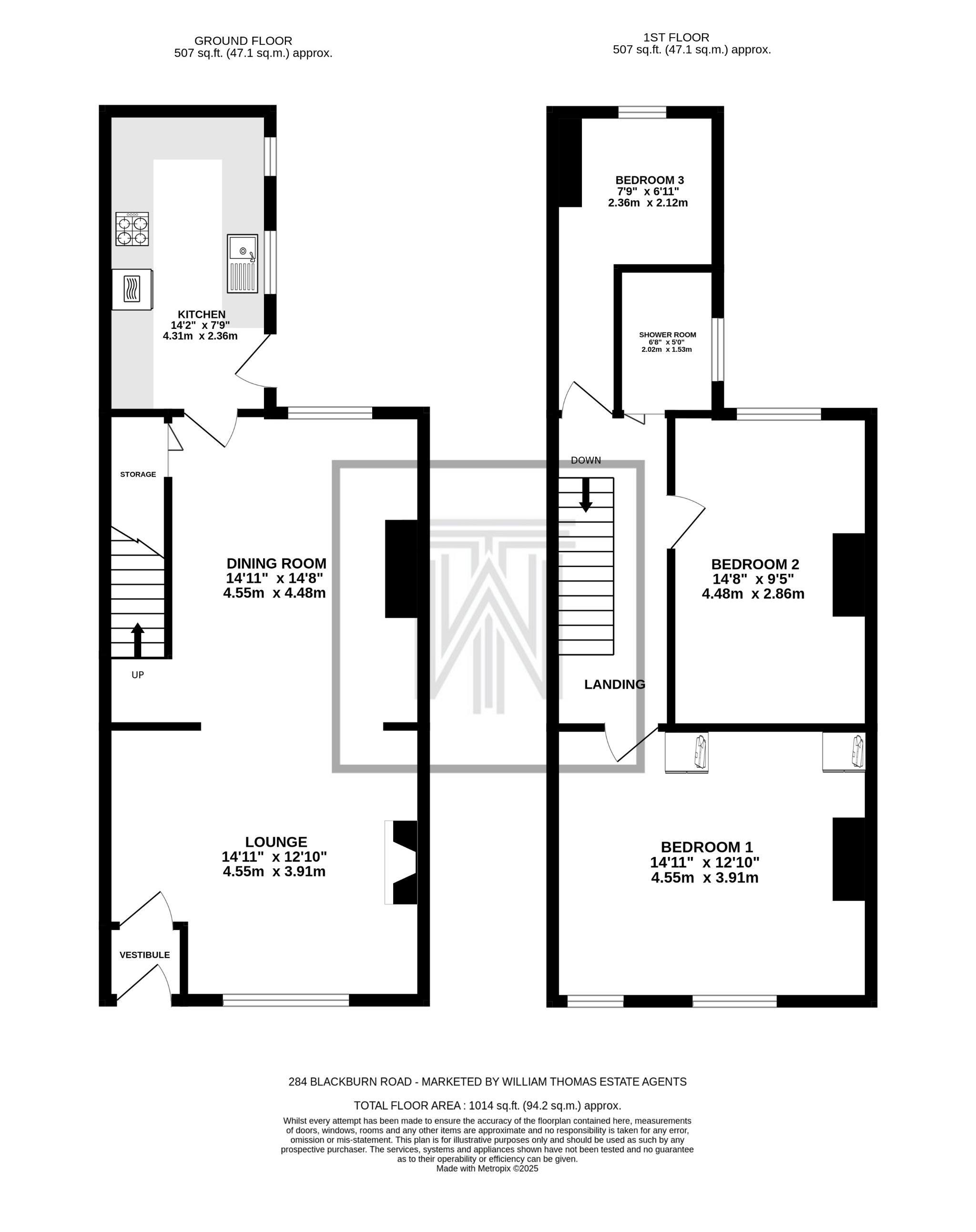 William Thomas Estate Agents
William Thomas Estate Agents
 William Thomas Estate Agents
William Thomas Estate Agents
3 bedrooms, 1 bathroom
Property reference: SAL-1JKD15M8SR5
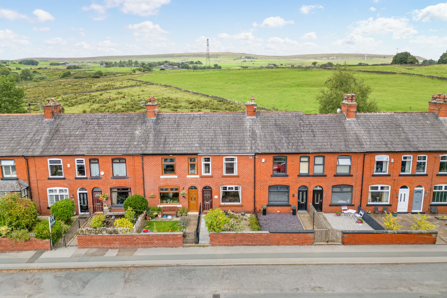
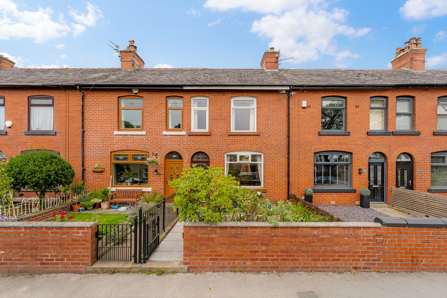
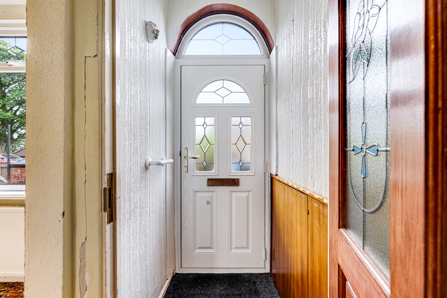
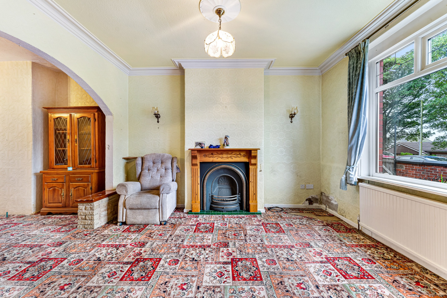
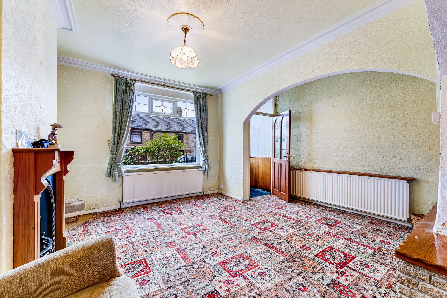
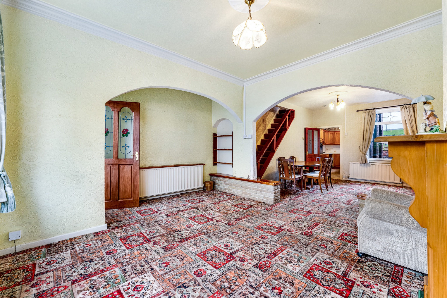
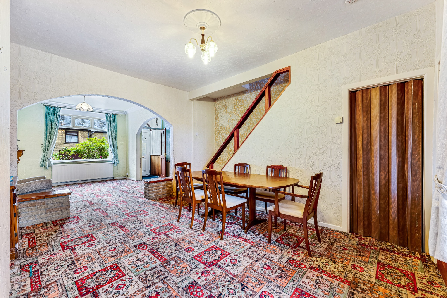
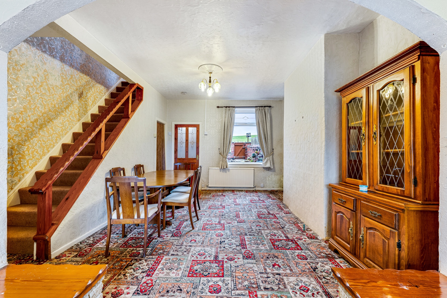
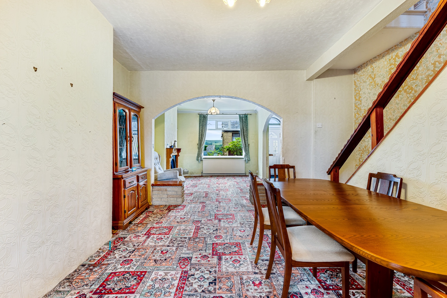
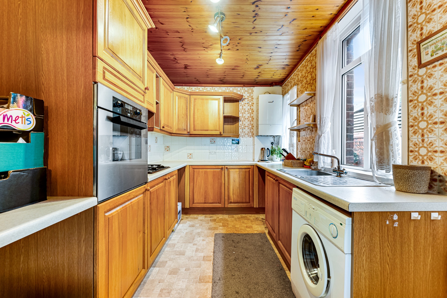
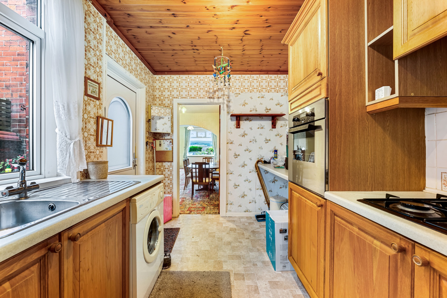
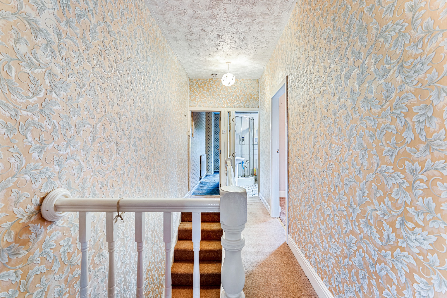
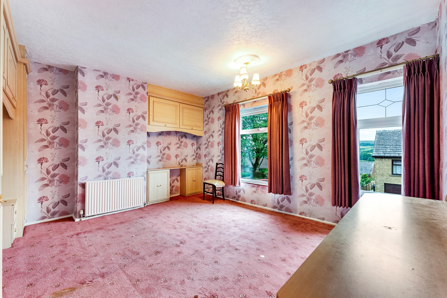
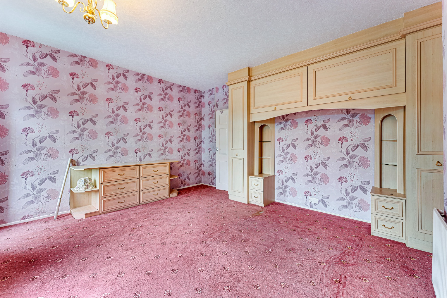
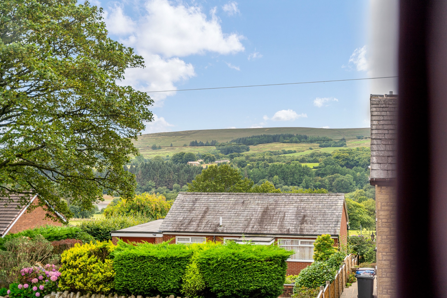
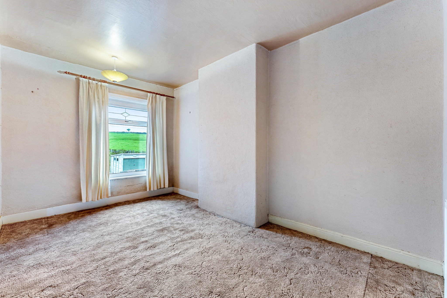
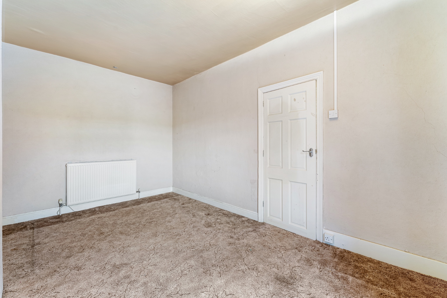
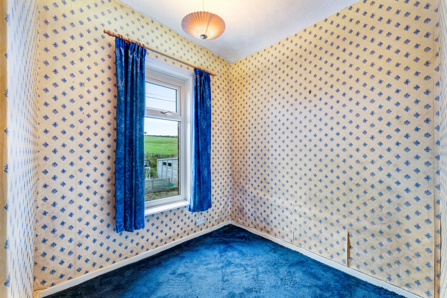
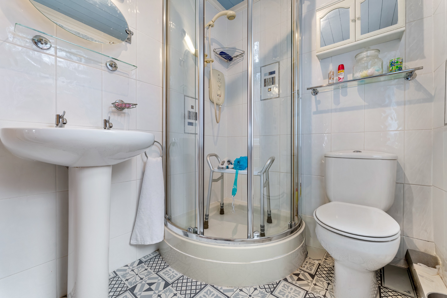
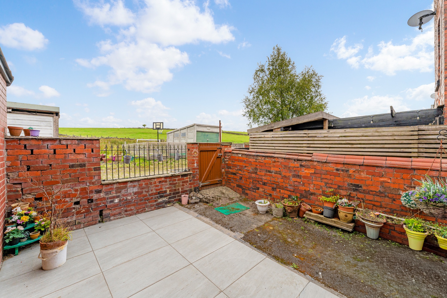
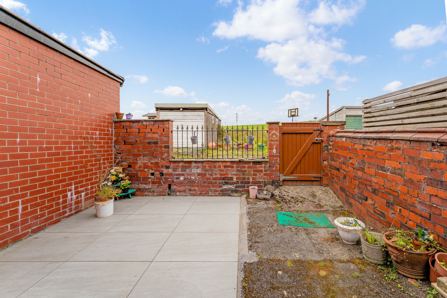
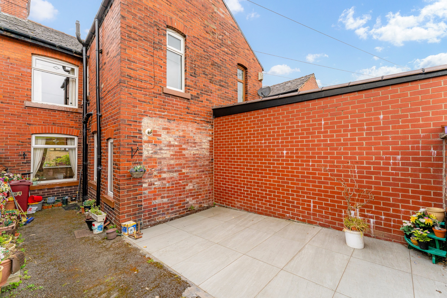
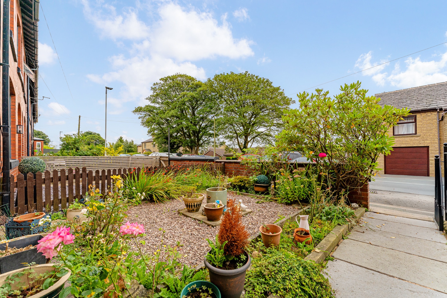
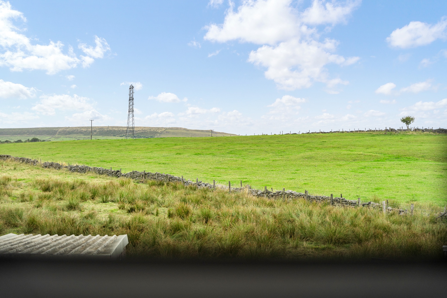
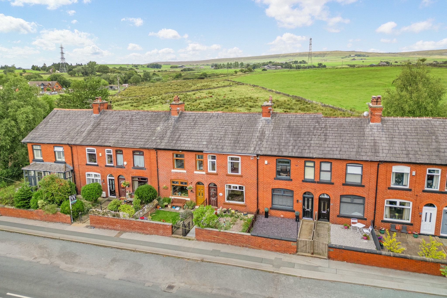
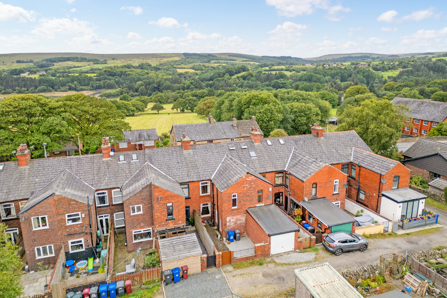
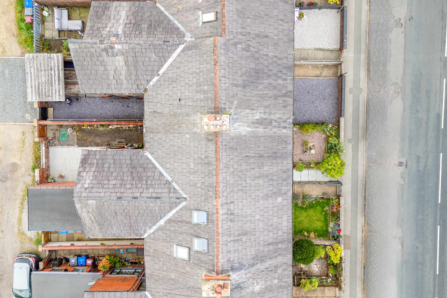
The Property
This handsome Victorian terraced property in Edgworth is deceptively spacious with high ceilings and large rooms, featuring an impressive open plan living space comprising lounge with an opening to the dining room, with the kitchen to the rear, three bedrooms and a family shower room. Externally the property includes a fabulous low maintenance, professionally landscaped grey flagged rear courtyard.There is no upward chain to this one either.
The Living Space
A handy entrance vestibule welcomes you inside and offers a home for coats and shoes tucked out the way, which opens onto the impressive open plan living space, the lounge sits to the front, open to the dining room, which conveniently leads to your kitchen.
Bedrooms & Bathroom
The master bedroom sits at the front of the property spanning the full width, two large windows take full advantage of the lovely rural views, and the very generous footprint ensures an abundance of space for the biggest of beds and all the furniture you’d ever need. Another good sized double is situated in the middle of the landing which again benefits from scenic views, as does the third bedroom positioned at the rear which is also suitable as a home office. The well presented 3 piece shower room completes the accommodation.
The Outside Space
In addition to the front garden there is a spacious well presented courtyard to the rear as well. Boasting a contemporary style grey flagged patio, perfect to position your garden furniture and BBQ to enjoy the summer sun!
The Location
Situated in Edgworth, a traditional English village known for its pretty stone properties where walks and countryside beckon within your easy reach. Venture outside and immerse yourself in the idyllic countryside surroundings, with picturesque walking trails right at your doorstep. Explore the beauty of the nearby Entwistle or Wayoh Reservoir, where tranquil walks around its scenic loop offer delightful encounters with nature's wonders. Indulge in local delights like Holdens Ice Cream parlour for a sweet weekend treat or savour brunch at The Hideaway Café. Stock up on gourmet essentials from esteemed independent shops, such as Whiteheads Butchers and the Edgworth Deli, ensuring culinary delights await at home.
For sports, Edgworth boasts a cricket club and a bowling green, whilst The Barlow is the hub of the village, hosting an array of activities for all ages. Families will appreciate the proximity to Edgworth C Of E Primary School and convenient access to Turton High School for quality education. Commuting is a breeze with Entwistle Train Station just a five-minute drive away, providing easy connections to Clitheroe, Manchester, and beyond via the M65 motorway network.
























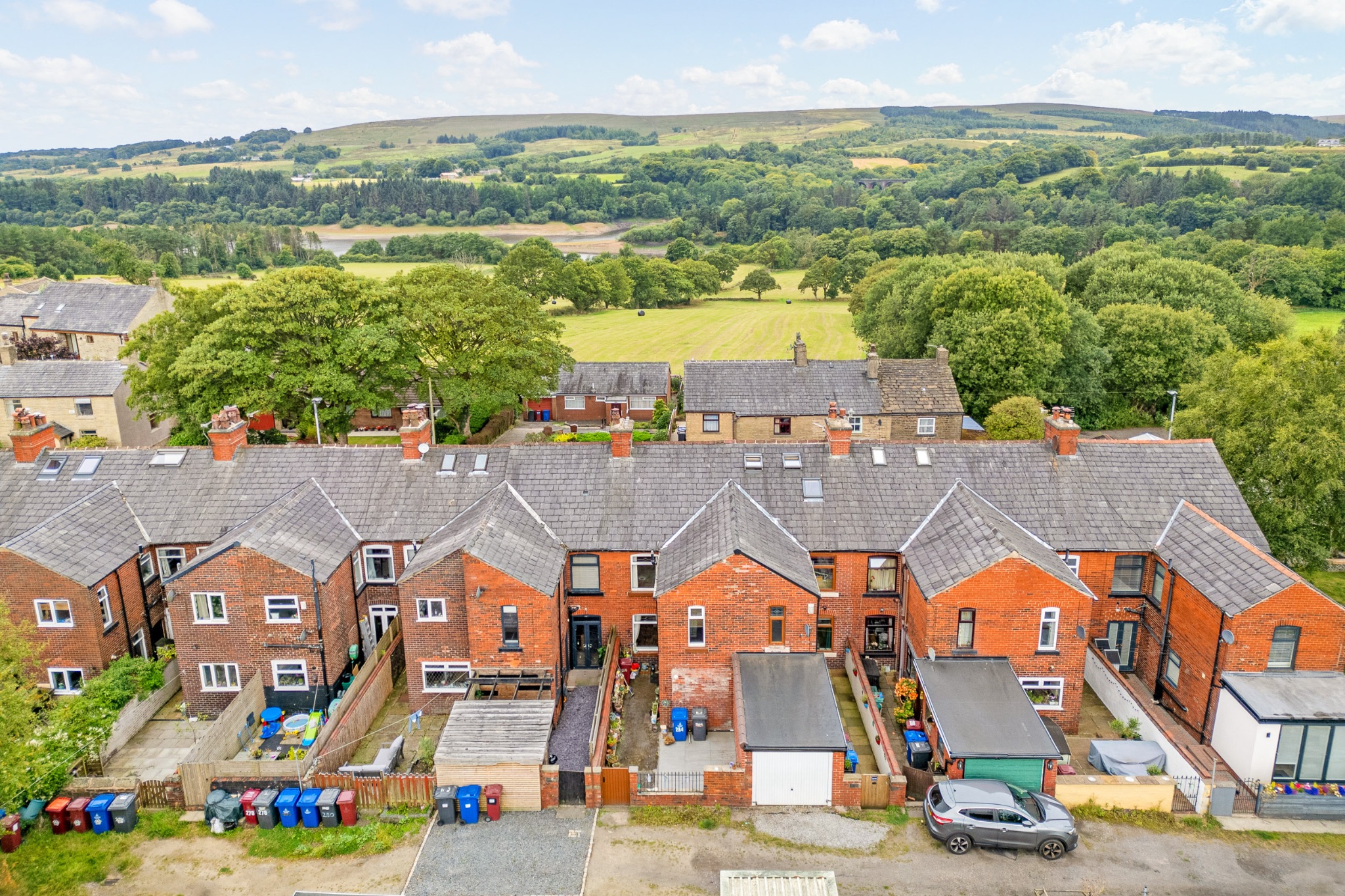

William Thomas Estates for themselves and for vendors or lessors of this property whose agents they are given notice that: (i) the particulars are set out as a general outline only for the guidance of intended purchasers or lessees and do not constitute nor constitute part of an offer or a contract. (ii) all descriptions, dimensions, reference to condition and necessary permissions for use and occupation and other details are given without responsibility and any intending purchasers or tenants should not rely on them as statements or representations of fact but must satisfy themselves by inspection or otherwise as to the correctness of each of them (iii) no person in the employment of William Thomas Estates has authority to make or give any representations or warranty whatever in relation to this property
