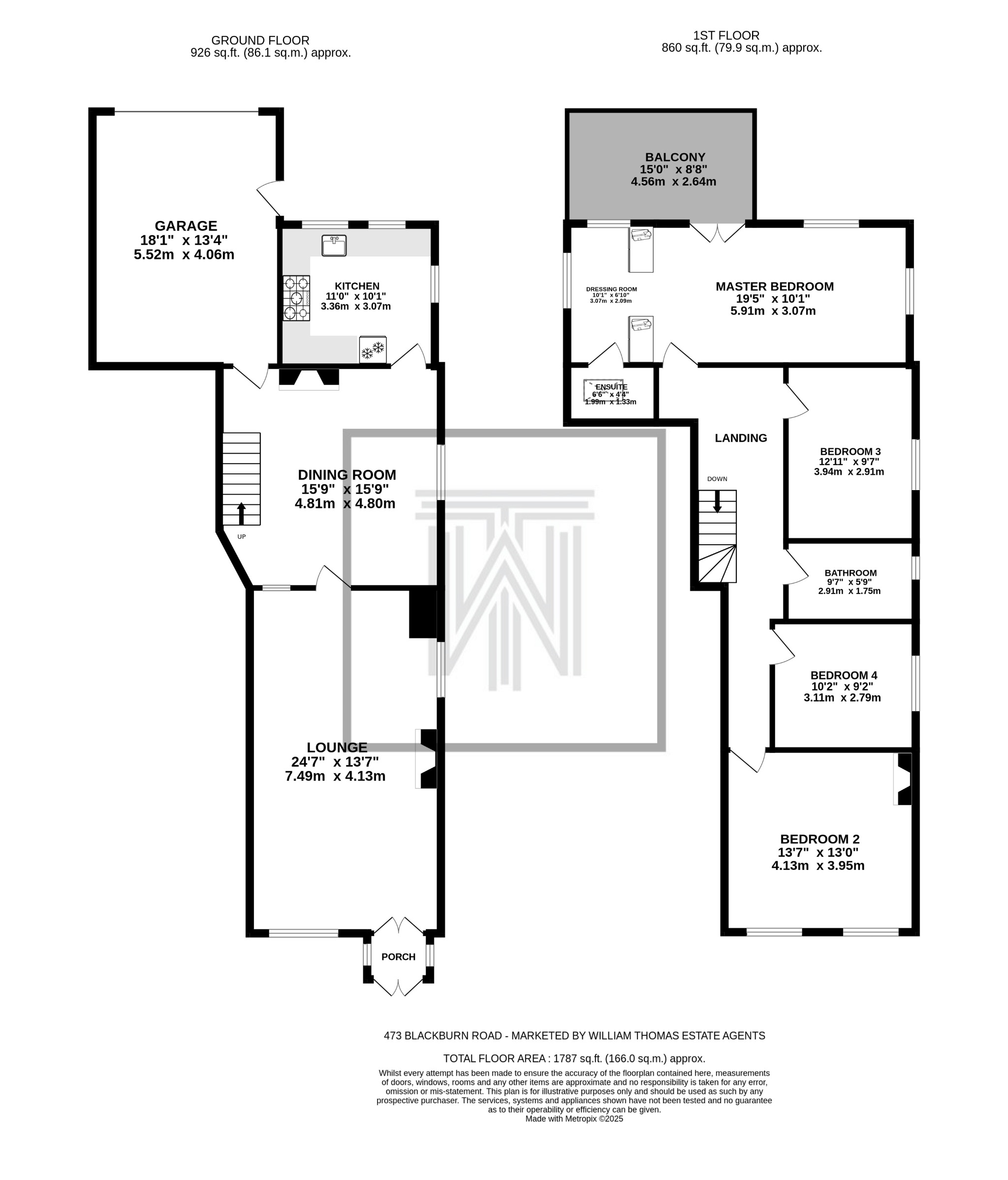 William Thomas Estate Agents
William Thomas Estate Agents
 William Thomas Estate Agents
William Thomas Estate Agents
4 bedrooms, 2 bathrooms
Property reference: SAL-1JJC15KZ02S
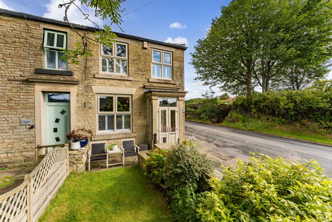
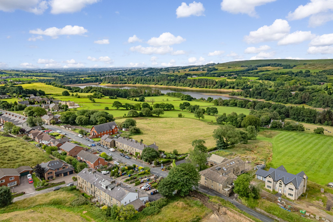
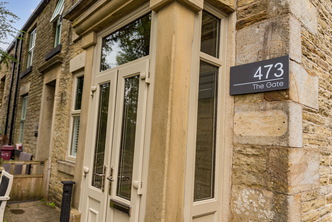
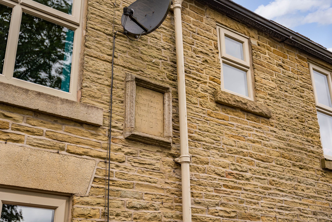
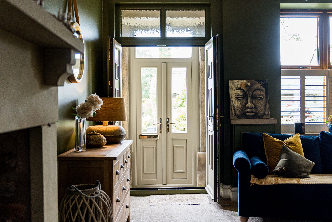
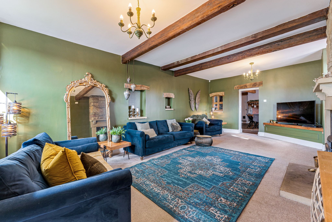
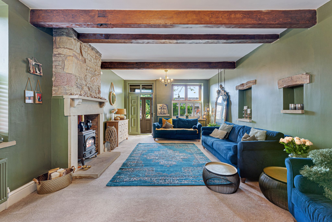
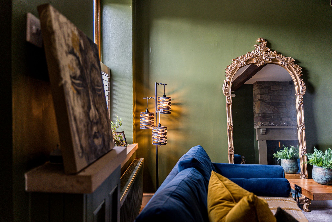
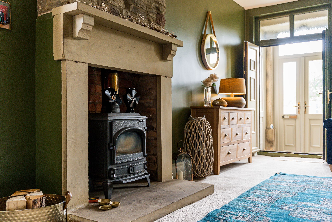
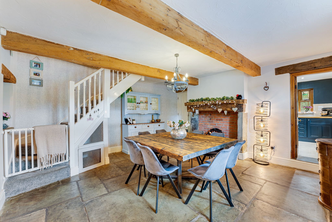
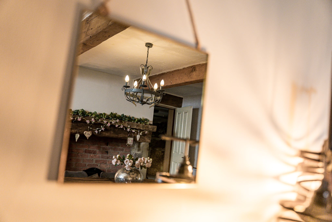
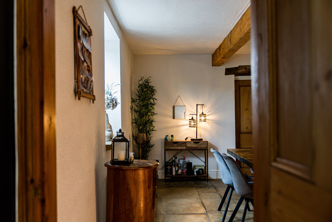
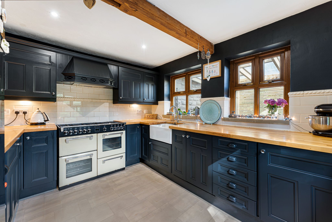
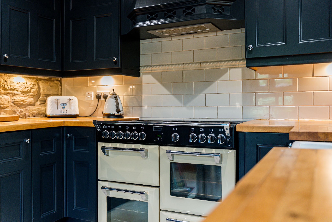
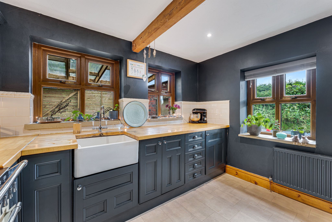
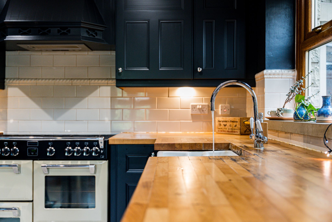
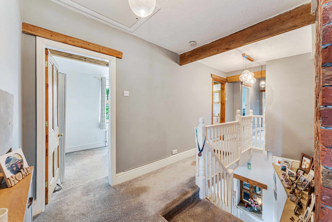
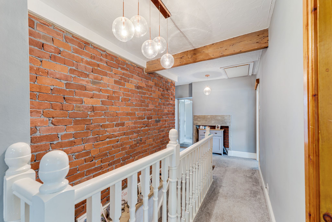
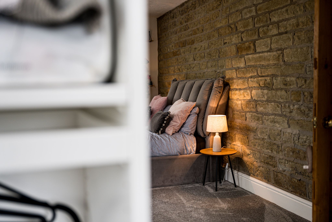
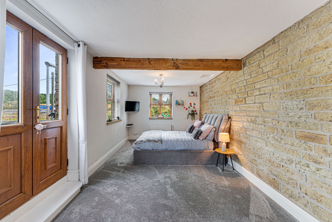
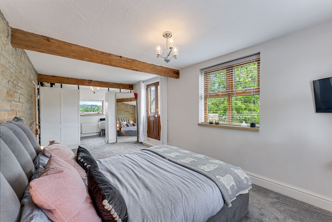
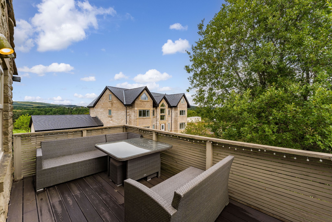
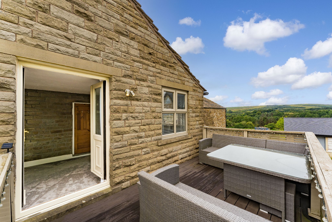
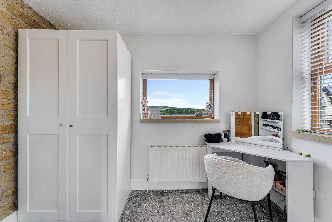
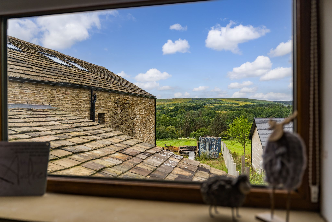
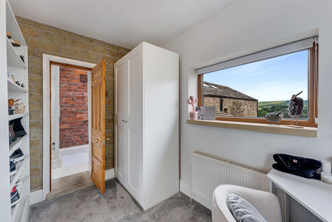
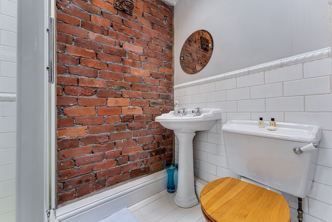
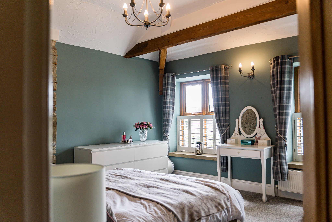
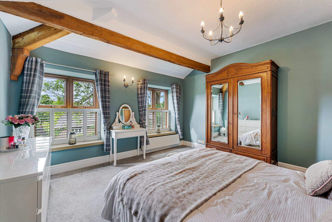
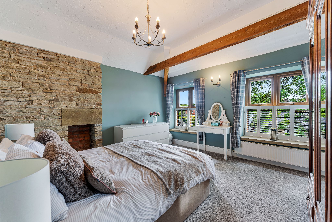
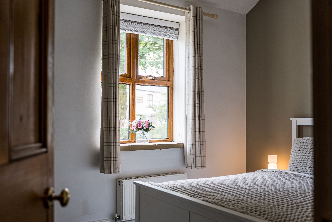
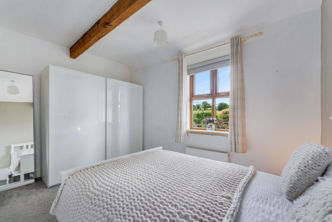
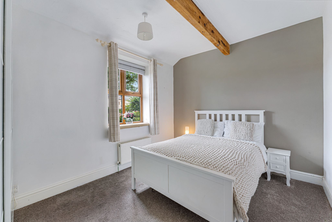
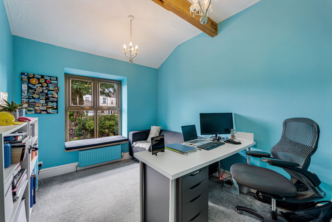
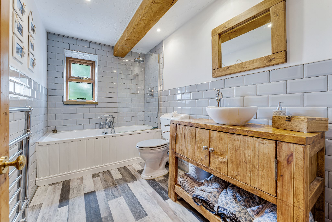
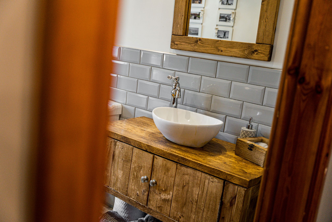
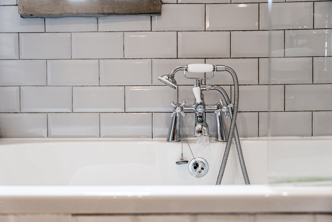
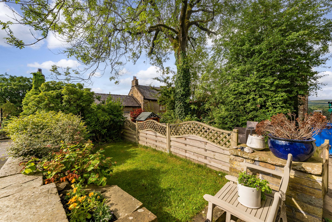
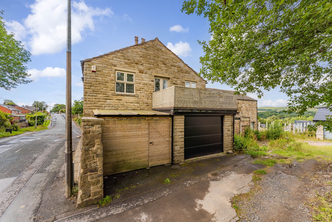
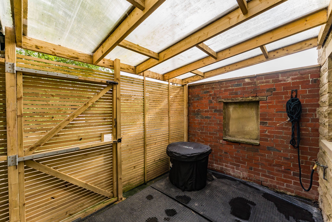
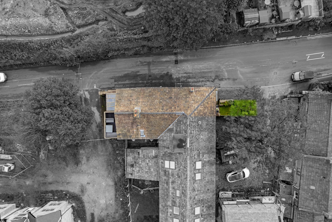
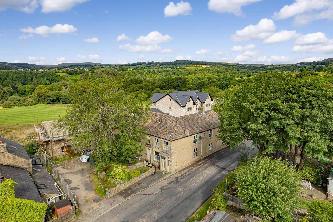
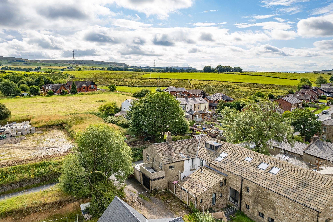
Welcome to The Gate, 473 Blackburn Road...
An outstanding example of a historic stone cottage, beautifully modernised while preserving its rich character and original period features. Dating back to 1729, this deceptively spacious home offers a rare blend of charm, elegance, and modern comfort. Ideally positioned on the edge of Edgworth Village and surrounded by picturesque countryside, The Gate is ready to welcome its next chapter. Inside, you'll find a welcoming porch, two generous reception rooms, a well-appointed kitchen, four double bedrooms including a master with en-suite and private balcony enjoying stunning views, plus a stylish family bathroom. Outside, an enclosed rear yard offers privacy, a bespoke dog washing station, and access to the garage. A truly special home, steeped in history yet perfectly suited to modern family life.
A Closer Look...
Take shelter in the porch, hang up your coat and kick off your shoes, before stepping into the grand and welcoming lounge. Here, a log-burning stove sits within a handsome brick and stone fireplace—perfect for taking the edge off on colder days and creating a wonderfully cosy focal point. Dual aspect windows bathe the room in natural light, while a bespoke Farrow & Ball colour palette complements the period charm, highlighting original wooden lintels, stone windowsills, and exposed ceiling beams. Continue through to the separate dining room, where another striking fireplace commands attention, and the original stone-flagged floor is a beautiful reminder of the home’s heritage. The kitchen lies beyond, fitted with a range of painted wooden base and wall units topped with solid butcher’s block worktops. Plumbing provisions are in place for a range cooker beneath the extractor hood, along with space for a fridge-freezer and a traditional Belfast sink sits below dual aspect windows. Back through the dining room, you’ll find convenient internal access to the garage—ideal for additional storage or unloading shopping directly from the car.
Off to Bed...
Follow the plush-carpeted staircase to the first-floor landing, where four double bedrooms, two bathrooms, and access to the fully boarded loft await. The landing itself is bright and inviting, blending traditional textures and materials with ease—exposed brickwork, original stone fireplaces, and timber ceiling beams continue the home’s heritage theme beautifully. To the rear of the home, the master bedroom is a generous sanctuary, stretching the full width of the house. Tri-aspect windows frame stunning views across the surrounding countryside, and double doors open to a private composite balcony—perfect for enjoying a lazy Sunday breakfast while watching the local wildlife. The en-suite features a walk-in shower, W.C., and pedestal basin, all bathed in natural light via a Velux roof window. Bedroom two is another spacious double, with dual windows offering views toward the heart of the village. Bedrooms three and four enjoy peaceful, leafy outlooks and offer flexible space for children, guests, a home office or a snug lounge, depending on your needs. Completing the first floor, the family bathroom is a calming blend of classic charm and contemporary convenience. Part-tiled in soft grey tones, it features a bathtub with overhead shower and screen, vanity basin, W.C., and a chrome heated towel rail.
Outside...
The front garden is a delightful space to relax and unwind, whether you're enjoying an alfresco picnic with the family or a quiet glass of wine in the evening sun. The neatly kept lawn is bordered by mature hedging, offering both privacy and a natural habitat for visiting birds. Surrounded by open countryside and plenty of scenic walking trails, the location of this home is truly idyllic—ideal for those who enjoy the outdoors and peaceful village living. To the rear, you’ll find access to the garage with an electric door, as well as a fully enclosed yard. Thoughtfully designed for country life, this practical space features a bespoke dog-washing station—perfect for cleaning up muddy paws after a ramble—before heading back inside via the garage.
The Location...
Situated in Edgworth, a traditional English village known for its pretty stone properties where walks and countryside beckon within your easy reach. Venture outside and immerse yourself in the idyllic countryside surroundings, with picturesque walking trails right at your doorstep. Explore the beauty of the nearby Entwistle or Wayoh Reservoir, where tranquil walks around its scenic loop offer delightful encounters with nature's wonders. Indulge in local delights like Holdens Ice Cream parlour for a sweet weekend treat or savour brunch at The Hideaway Café. Stock up on gourmet essentials from esteemed independent shops, such as Whiteheads Butchers and the Edgworth Deli, ensuring culinary delights await at home.
For sports, Edgworth boasts a cricket club and a bowling green, whilst The Barlow is the hub of the village, hosting an array of activities for all ages. Families will appreciate the proximity to Edgworth C Of E Primary School and convenient access to Turton High School for quality education. Commuting is a breeze with Entwistle Train Station just a five-minute drive away, providing easy connections to Clitheroe, Manchester, and beyond via the M65 motorway network.











































William Thomas Estates for themselves and for vendors or lessors of this property whose agents they are given notice that: (i) the particulars are set out as a general outline only for the guidance of intended purchasers or lessees and do not constitute nor constitute part of an offer or a contract. (ii) all descriptions, dimensions, reference to condition and necessary permissions for use and occupation and other details are given without responsibility and any intending purchasers or tenants should not rely on them as statements or representations of fact but must satisfy themselves by inspection or otherwise as to the correctness of each of them (iii) no person in the employment of William Thomas Estates has authority to make or give any representations or warranty whatever in relation to this property
