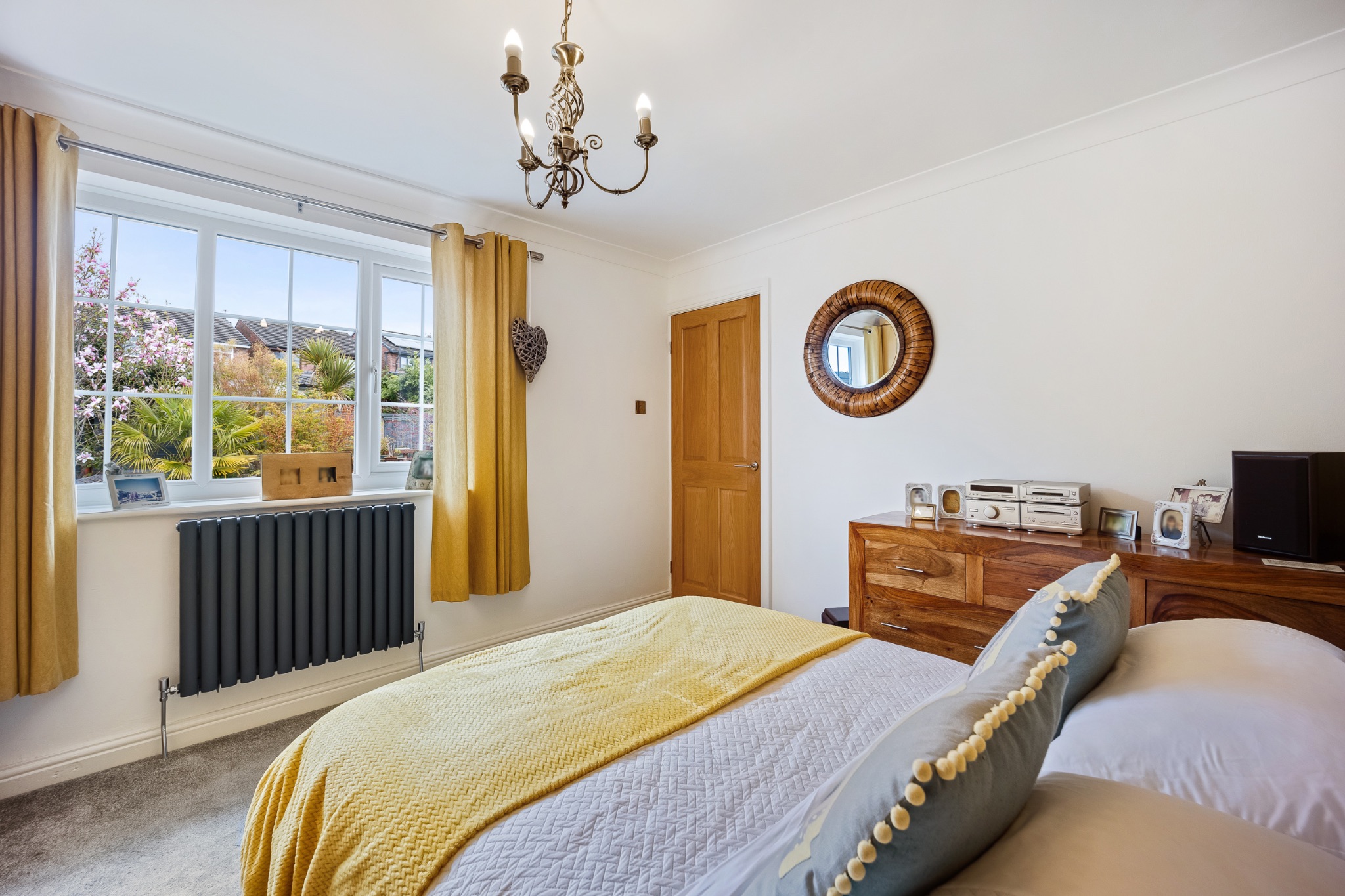 William Thomas Estate Agents
William Thomas Estate Agents
 William Thomas Estate Agents
William Thomas Estate Agents
4 bedrooms, 2 bathrooms
Property reference: SAL-1HL512G6QW2






















































Welcome to Grange Road…
Nestled in one of Bolton’s most desirable locations, this beautifully presented mature family home exudes an elegance that you hope to find from a property of this nature. Just moments from Jumbles Country Park, and within walking distance of Bromley Cross station and Turton School, this detached residence offers generous living space, a luxurious garden studio annex, and stunning countryside views — the perfect package for families seeking comfort, charm, and convenience.
A Closer Look…
Step through the composite entrance door into a welcoming hallway, where Victorian tiled flooring and half panelled walls nod to the home’s grandeur, complemented by an attractive oak staircase. French doors lead to both the extended lounge and the kitchen, with a handy guest W.C. tucked off the hallway. The lounge is a wonderfully bright and spacious room, thanks to its side extension with a row of Velux windows and stylish parquet flooring. Bi-fold doors open onto the rear garden — ideal for entertaining or enjoying the tranquil setting.
To the front of the home sits the show-stopping shaker-style kitchen, complete with dove grey cabinetry, crisp white quartz worktops, and a large central island with a Quooker boiling water tap. High-spec integrated Bosch appliances include two ovens, a combi microwave with warming drawer, fridge, freezer, dishwasher, wine cooler and induction hob. Open to the dining area, this is a space made for family life and entertaining. The dining room continues the wow-factor with a vaulted ceiling, exposed beams, Velux windows, and French doors opening onto the patio. Parisian Oak flooring completes the beautiful aesthetic. A separate utility room with provisions for laundry appliances keeps day-to-day chores out of sight.
Off to Bed…
Upstairs, you'll find four bedrooms — three generous doubles and a versatile single currently used as a home office. The principal bedroom enjoys stylish fitted furniture and incredible views across the countryside, along with its own en-suite shower room with walk-in enclosure, vanity basin and WC. Bedrooms two and three each benefit from full-width fitted wardrobes, while the fourth bedroom features bamboo flooring and custom desk units — ideal for homework or working from home. The family bathroom is a real statement with its roll top bath, traditional high-level WC, separate shower, and wood panelling for that classic country charm.
A Home Beyond the Main House…
Tucked away at the end of the garden is a superb detached studio — ideal for guests, older teens, hobbies or working from home. French doors lead into a large vaulted space with underfloor heating, Velux window and its own en-suite shower room. Whether you envision a home office, gym or creative studio, this space is ready to be whatever you need it to be.
Outdoor Living…
To the rear, a generous patio creates a perfect spot for al-fresco dining or family BBQs. Tiered, landscaped gardens and a large koi pond create a peaceful backdrop, ideal for relaxing with friends and family on a summers day. There’s a large 'U' shaped driveway to the front, completing the picture of a truly exceptional home.
Out And About
Now you’ve fallen in love with the house let’s explore the setting... Grange Road is the perfect choice for those who need to be close to the train station, want the kids to be able to walk to school and long to be on the doorstep to open countryside…with this location you have it all. Leave the car behind and Just a short walk will get you to Bromley Cross Train station where you have direct links with Manchester. As for schools, you have excellent schooling at all levels with Turton High being just a short walk. Grab your boots and just a hop skip and a jump away you are at The Jumbles Country Park which opens up to stunning walks and countryside to enjoy. If you fancy dining out then you have a choice of restaurants, pubs and cafes on the doorstep too.






















































William Thomas Estates for themselves and for vendors or lessors of this property whose agents they are given notice that: (i) the particulars are set out as a general outline only for the guidance of intended purchasers or lessees and do not constitute nor constitute part of an offer or a contract. (ii) all descriptions, dimensions, reference to condition and necessary permissions for use and occupation and other details are given without responsibility and any intending purchasers or tenants should not rely on them as statements or representations of fact but must satisfy themselves by inspection or otherwise as to the correctness of each of them (iii) no person in the employment of William Thomas Estates has authority to make or give any representations or warranty whatever in relation to this property
