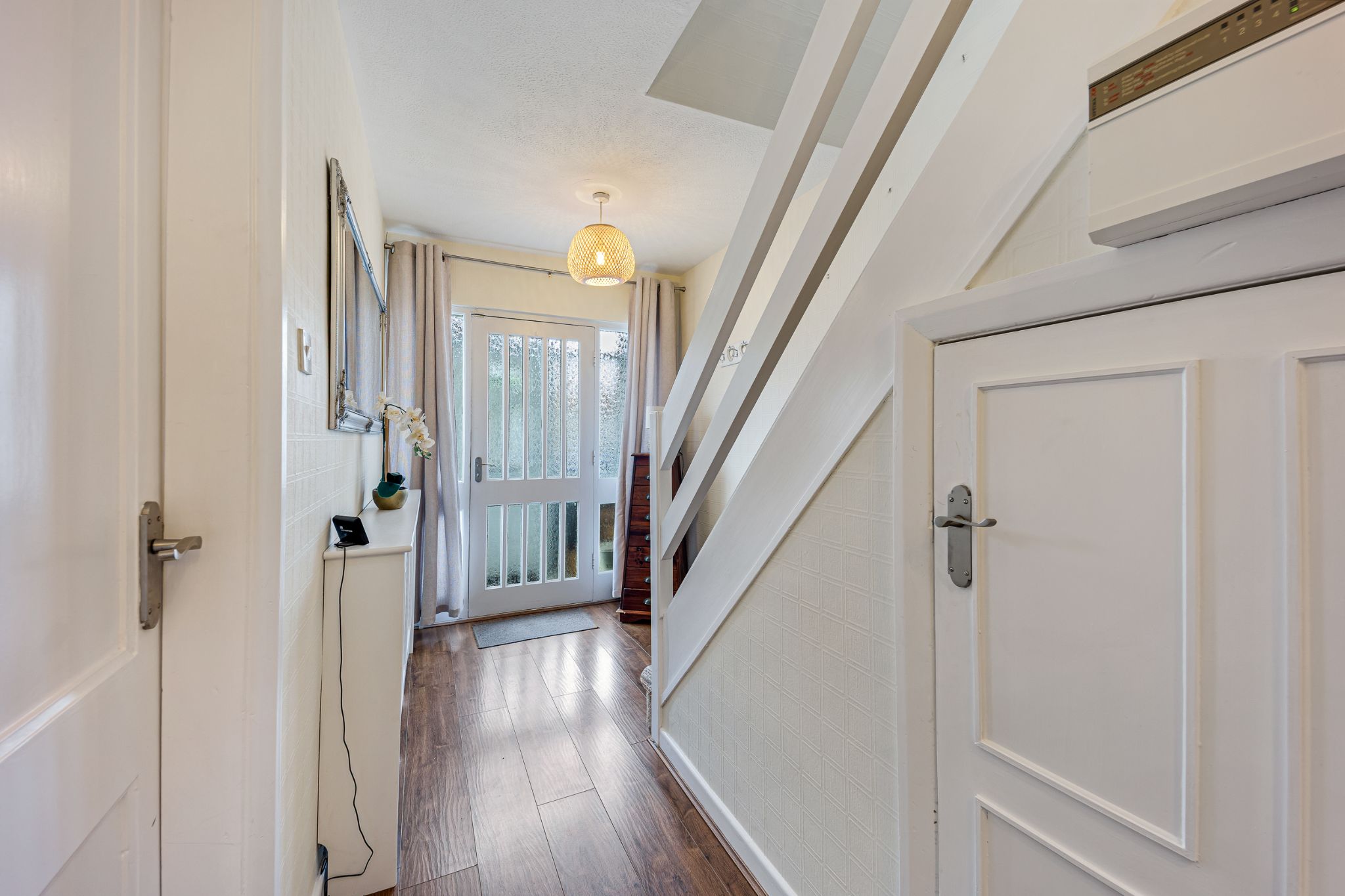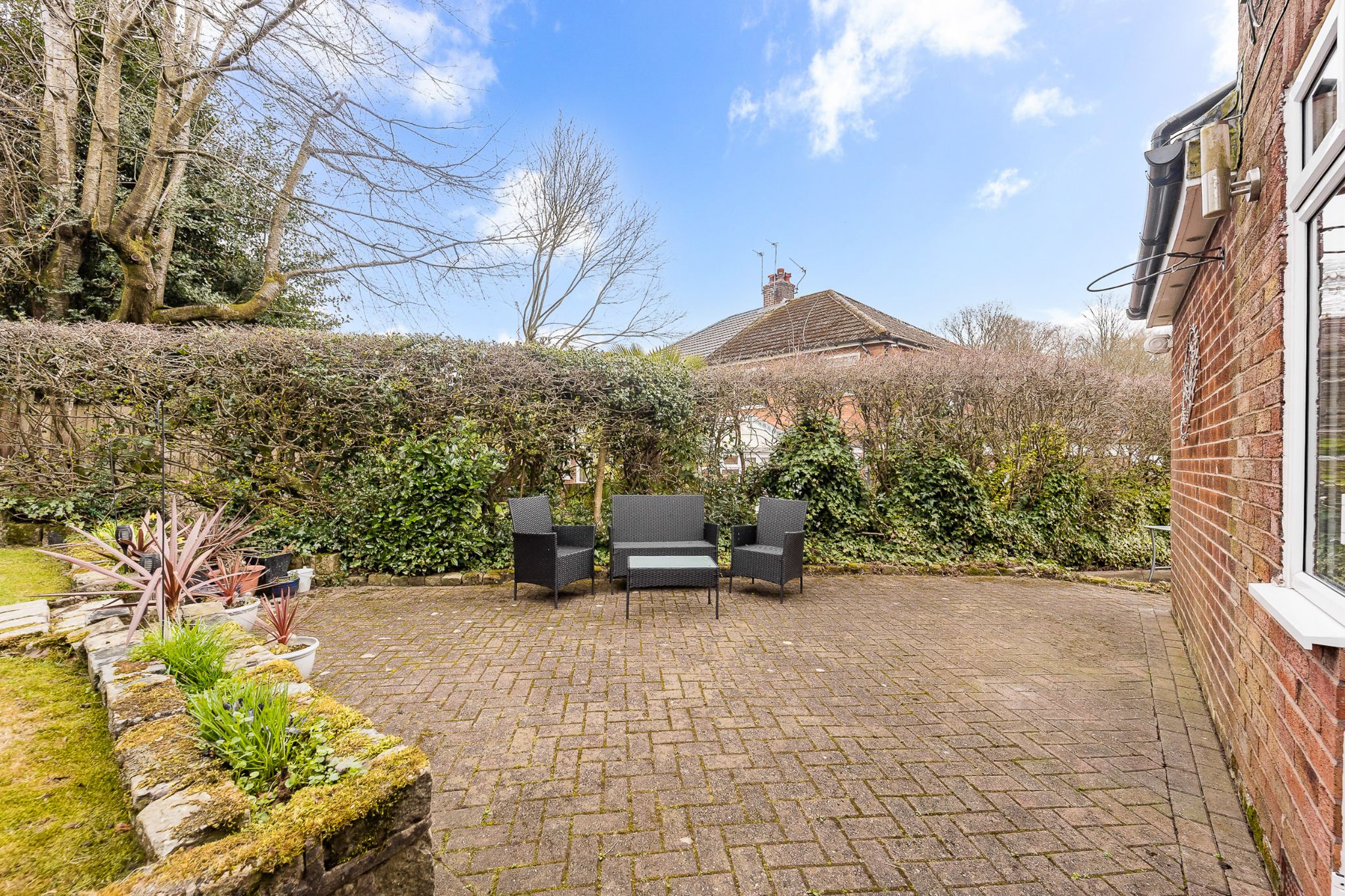 William Thomas Estate Agents
William Thomas Estate Agents
 William Thomas Estate Agents
William Thomas Estate Agents
3 bedrooms, 2 bathrooms
Property reference: SAL-1HFS14B3L3S













































An attractive detached family home, set in a desirable cul-de-sac nestled close to woodland and Longsight Park and within easy walking distance of Canon Slade. This property offers plenty of internal living space, and a beautiful wraparound garden for the whole family to enjoy. Briefly comprising of porch, entrance hallway, lounge, kitchen-diner, second reception room, ground floor bedroom and shower room, and three well-sized bedrooms upstairs with a luxurious 4-piece family bathroom. To the front of the home is a manicured front garden, two block-paved driveways and a single garage.
A Closer Look…
After parking up on one of the block-paved driveways, walk through the newly fitted composite front door into the large porch where there's plenty of space to store your coats and shoes. Continue through into the entrance hallway and you'll find a lovely lounge to your right. Bright and spacious with a large bay window, this room is perfect for enjoying evenings with the family. A modern multi-fuel stove sits in the fireplace adding a cosy focal point. Back along the hallway, the kitchen-diner sits to the rear of the home offering the ideal calm space to prepare and enjoy meals. Wood effect base and wall units provide storage, while integrated appliances including double ovens, 4-ring induction hob with extractor, dishwasher, fridge and freezer, ensure you'll have everything you need. A stainless-steel 1.5 sink with strainer sits within a modern bay window, looking out onto the rear garden. To the dining area, there are matching units offering even more handy storage, and a composite glazed door leading to the rear garden.
A ground floor bedroom, currently used as an impressive home office, sits to the front of the home and could be tweaked to provide a fabulous annexe for an older relative, or teenager who wants more independence, French doors lead out to the garden. A shower room next door has part tiled elevations, an electric shower, W.C. and pedestal basin, as well as in-built storage cupboards. Across the hallway is the second reception room, which is spacious and bright with dual aspect windows looking out to the gardens.
Off to Bed...
Upstairs, there are a further three bedrooms, the family bathroom and access to the loft via a hatch. The master bedroom is a peaceful and calm retreat, with fitted furniture and a large bay window flooding the space with lots of natural light. Bedroom two sits to the rear, also offering a great double-sized space with fitted furniture, including a dressing table/desk. The third bedroom is a spacious single size, with in-built storage cupboards. Completing the first floor, the family bathroom is a luxurious space with part tiled elevations in soft neutral tones. A large bathtub beckons for you to relax at the end of the day, and the large walk-in shower has a rainfall showerhead to invigorate you in the mornings. the W.C., pedestal wash basin and stylish chrome heated towel rail complete the suite.
Outside Oasis...
Step outside the back door into a beautifully curated garden - perfect for enjoying warm summer days with the family, or hosting BBQs with friends. A large block-paved patio offers plenty of space for dining al-fresco, and there are manicured lawns to the rear and side for children to play. Mature planting including trees, shrubs and perennial flowers offer plenty of seasonal interest throughout the year and encourage the local wildlife to visit. You'll love spending quiet weekends with a coffee and watching the birds flit between bushes! A pathway leads around both sides of the home to the driveways, secured by pedestrian gates for peace of mind. To the front of the home is an attractive garden in between the two block-paved driveways, and a single garage with up-and-over door.
The Location…
Timberbottom is a great location for growing families, being a short walk away from great local schools, as well as the impressive Longsight Park and local countryside. Shops, sporting facilities and transport links are also within easy reach, with both Bromley Cross and Hall’ith’Wood train station stations are nearby which each directly serve Manchester, Bolton and Blackburn.











































William Thomas Estates for themselves and for vendors or lessors of this property whose agents they are given notice that: (i) the particulars are set out as a general outline only for the guidance of intended purchasers or lessees and do not constitute nor constitute part of an offer or a contract. (ii) all descriptions, dimensions, reference to condition and necessary permissions for use and occupation and other details are given without responsibility and any intending purchasers or tenants should not rely on them as statements or representations of fact but must satisfy themselves by inspection or otherwise as to the correctness of each of them (iii) no person in the employment of William Thomas Estates has authority to make or give any representations or warranty whatever in relation to this property
