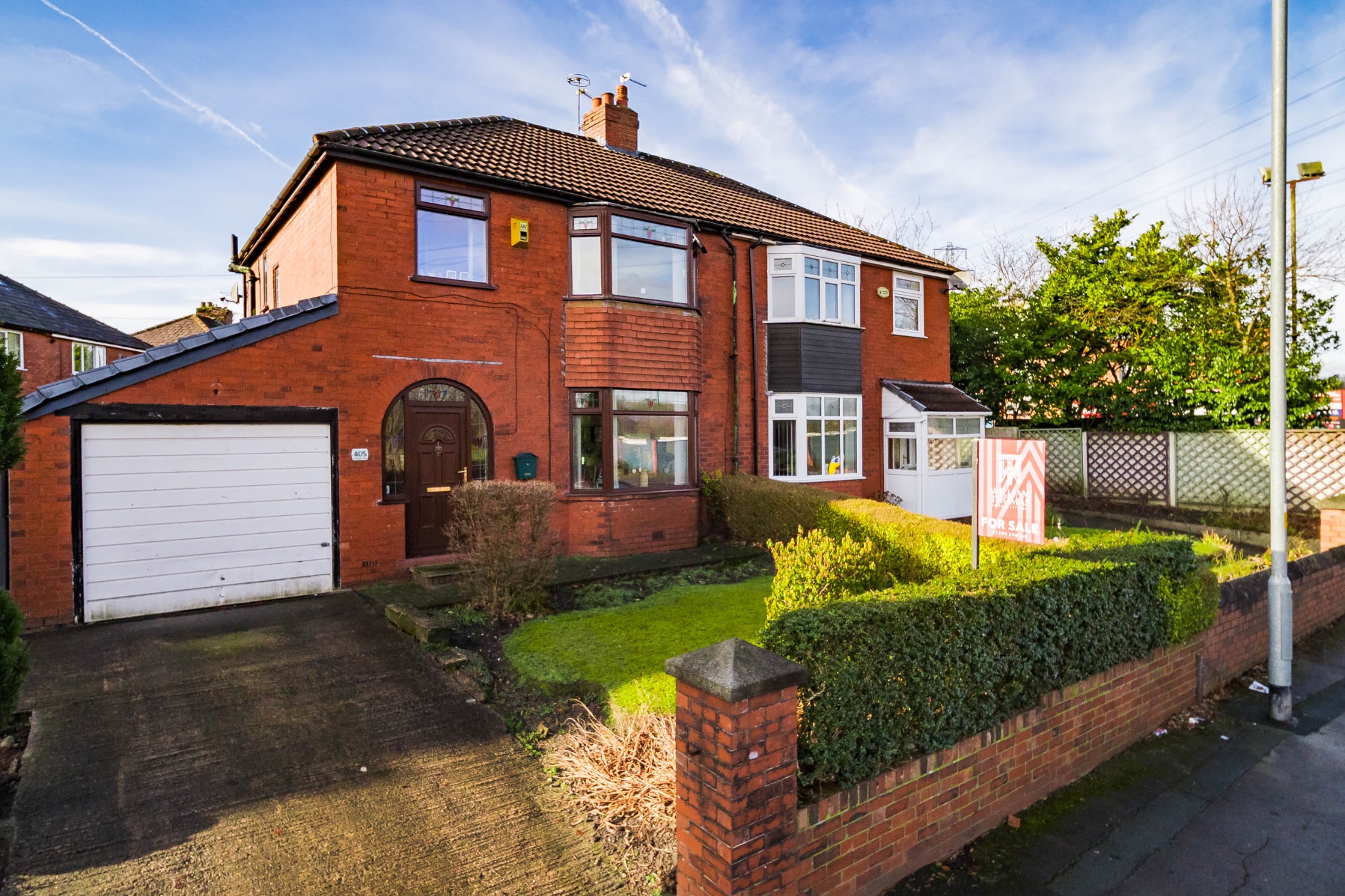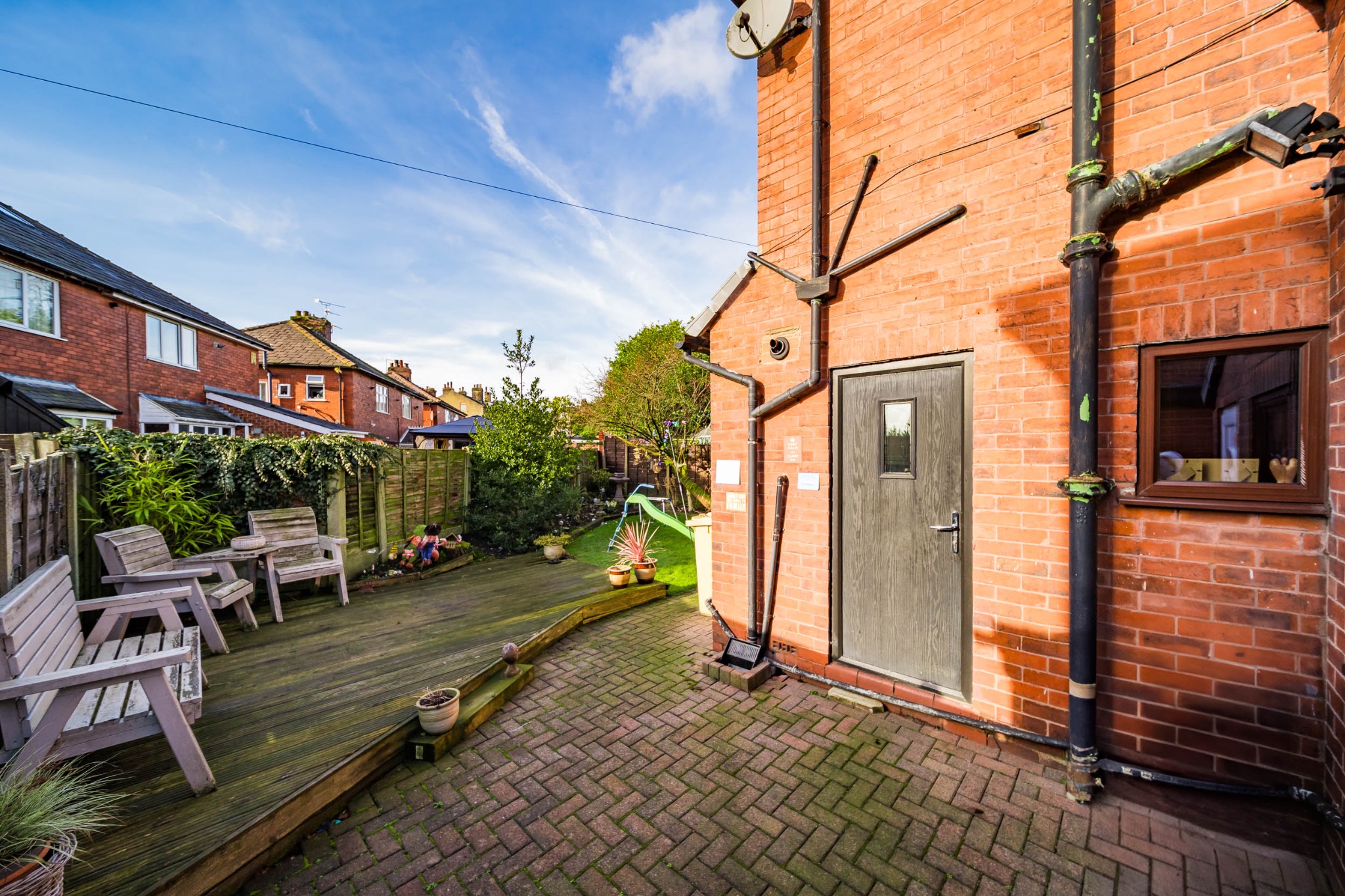 William Thomas Estate Agents
William Thomas Estate Agents
 William Thomas Estate Agents
William Thomas Estate Agents
3 bedrooms, 1 bathroom
Property reference: SAL-1HDG1488ZNS


























Step inside
Into your spacious welcoming entrance hallway, to your right a door leads through to your dining room, which sits to the front of your property with a lovely bay window allowing natural light to pour into the room, its open to your lounge, which sits ti the rear of the property, a sliding patio door leads to the rear garden. Back to the entrance hallway and straight ahead is your kitchen, an exit door from your kitchen gives access to outside.
Bedtime & Baths
The landing connects you to three bedrooms, your 2 piece bathroom and a separate Wc. The two front bedroom windows provide pleasant views over Tonge Cricket club.
Step Outside
The rear garden includes a block paved patio, perfect to position your garden furniture and BBQ to sit and relax. A lawn is ideal for the kids to play. To the front is a driveway leading to your spacious garage.
Out and About
Crompton Way is a pleasant location in Tonge Moor within easy walking distance to local schooling including Canon Slade, which is just around the corner. On the fringe of the West Pennine Moors and close to beautiful countryside including the Longsight Country Park, Firwood Fold and Jumbles Country Park, this is an idyllic location for wholesome weekends enjoying the great outdoors. It is within walking distance of Hall i’ th wood Train Station with direct routes to Bolton, Clitheroe and Manchester City Centre, and has easy access to major road links.

























William Thomas Estates for themselves and for vendors or lessors of this property whose agents they are given notice that: (i) the particulars are set out as a general outline only for the guidance of intended purchasers or lessees and do not constitute nor constitute part of an offer or a contract. (ii) all descriptions, dimensions, reference to condition and necessary permissions for use and occupation and other details are given without responsibility and any intending purchasers or tenants should not rely on them as statements or representations of fact but must satisfy themselves by inspection or otherwise as to the correctness of each of them (iii) no person in the employment of William Thomas Estates has authority to make or give any representations or warranty whatever in relation to this property
