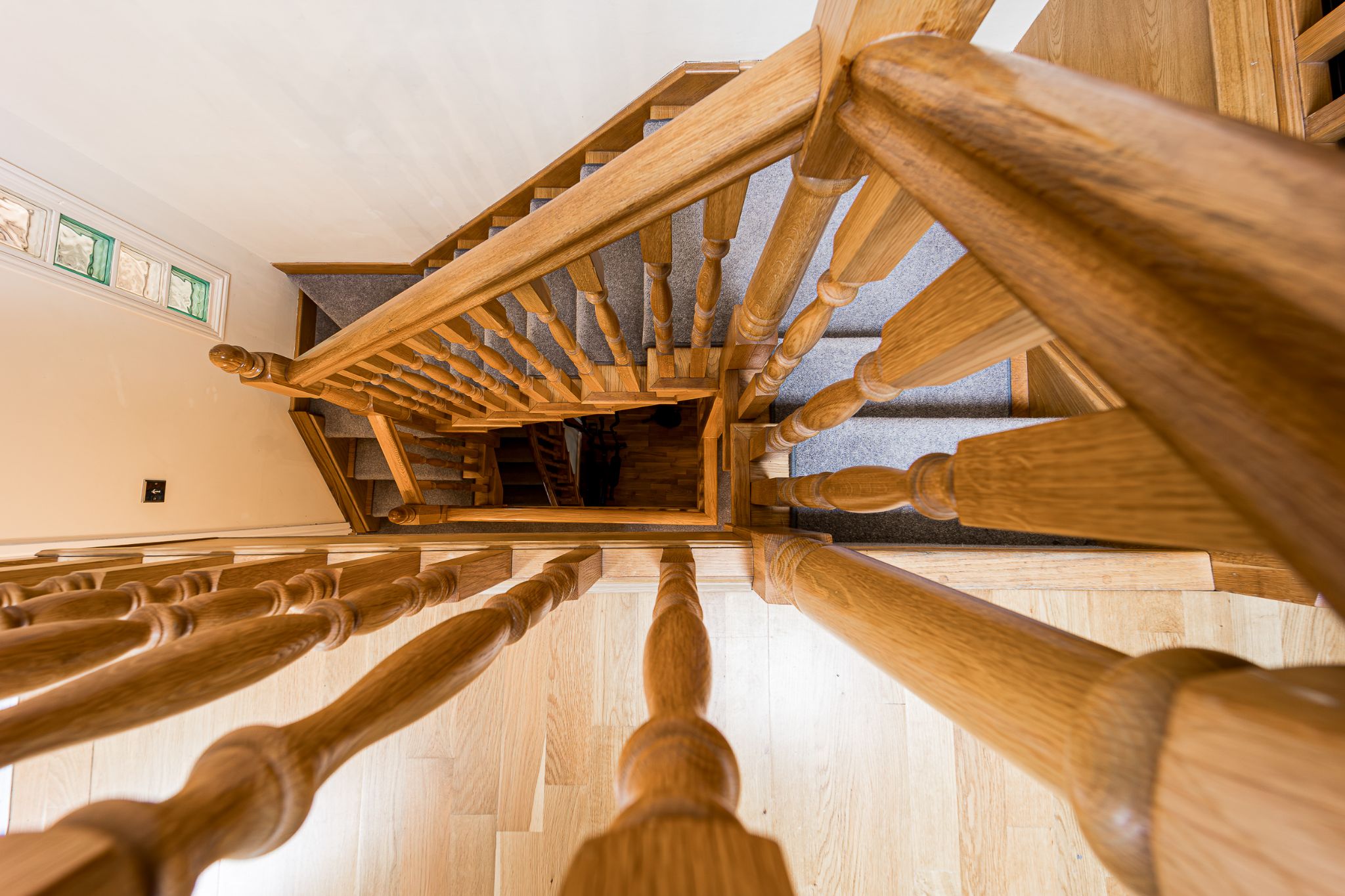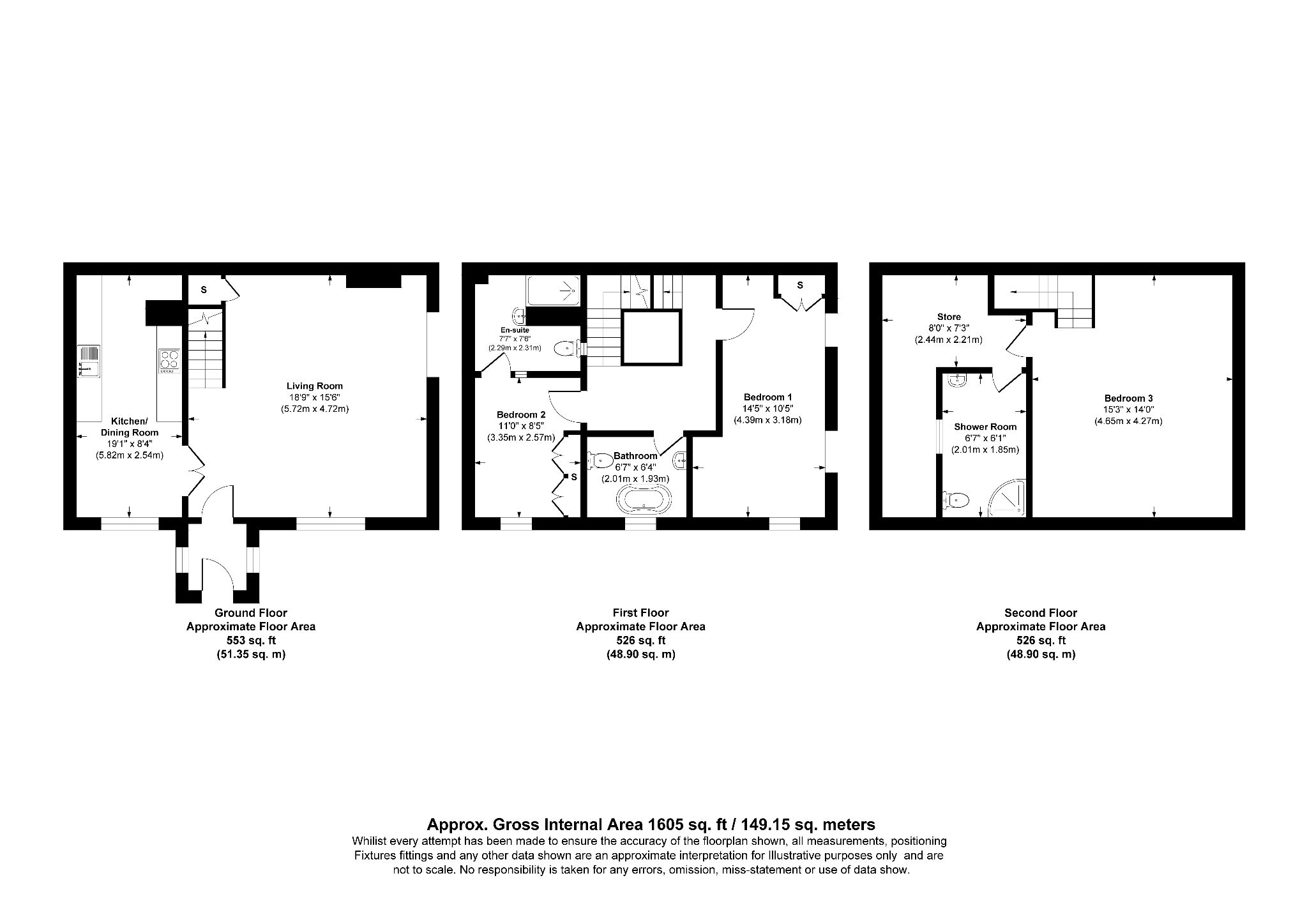 William Thomas Estate Agents
William Thomas Estate Agents
 William Thomas Estate Agents
William Thomas Estate Agents
3 bedrooms, 3 bathrooms
Property reference: SAL-1HC21454G52

































A truly impressive Grade II listed family home, converted to high specifications from a former Victorian Schoolhouse. Briefly comprising of; entrance porch, spacious lounge, dining-kitchen, three well-sized bedrooms, two with en-suites and a 3-piece family bathroom. To the front of the home is a south-west facing courtyard which provides space for private parking, and a place to enjoy a morning coffee. Within close walking distance of all local amenities including restaurants, cafés, as well as woodland and moorland. Ideally located for access to excellent pre-school provision, as well as sought after primary and secondary schools in the BL7 area.
A Closer Look…
Step through the charming arched front door into the entrance porch, where there’s ample space to store coats and shoes. A glazed door leads into the spacious lounge, where rich wooden flooring complements the impressive oak staircase, creating a warm and inviting atmosphere. Double doors open into the stylish dining kitchen, fitted with sleek matt grey handleless units and high-spec integrated appliances, including an oven, microwave, and a 5-ring Smeg gas hob with extractor. Thoughtfully designed, the kitchen also offers plumbing provisions for a fridge-freezer and washing machine, along with plenty of storage to keep everything neatly tucked away.
Off to Bed…
Climb the stunning oak quarter-turn staircase, softened by a wool stair runner, to discover three beautifully appointed bedrooms and three bathrooms—offering plenty of space for the whole family. On the first floor, a bright and airy double bedroom enjoys dual aspect windows and fitted wardrobes. The charming arched windows perfectly frame the leafy surroundings, treating you to a beautiful sunrise each morning. Adjacent, the family bathroom features part-tiled elevations in neutral stone, a luxurious roll-top bathtub with shower attachment, a pedestal wash basin, W.C., and a chrome heated towel rail. Further along the landing, another well-sized bedroom boasts fitted wardrobes and a generous en-suite. Contemporary white tiling enhances the sense of space, with a sleek shower enclosure, W.C., vanity basin, and chrome heated towel rail.
The top floor is home to a stunning double bedroom, where original ceiling beams add character, and windows flood the space with natural light. An adjoining area provides the perfect nook for a walk-in wardrobe or home office. There is also space under the eaves for additional storage. Completing this floor, an en-suite shower room showcases modern grey tiling, a corner walk-in shower cubicle, W.C., bidet, vanity basin, and chrome heated towel rail.
Externally, there is a gated courtyard which can be used for private parking and as a garden area to enjoy the south-west facing sunshine. There’s also access to the former coal cellar below the kitchen for external storage.
Out and About...
Egerton Village offers a thriving community with plenty of independent shops, cafes, pubs and restaurants. Why not pay a visit to Cibos, Bistro 341, Retreat, Spice Valley or the Thomas Egerton, for dinner. For breakfast, brunch and lunch, explore the menus of local cafes, The Globe, Rainy’s and Baker’s just down the road... All within walking distance! Egerton Park has a playground for children just opposite this home, and don't forget the Cricket Club and Turton Golf Club also close by.





























William Thomas Estates for themselves and for vendors or lessors of this property whose agents they are given notice that: (i) the particulars are set out as a general outline only for the guidance of intended purchasers or lessees and do not constitute nor constitute part of an offer or a contract. (ii) all descriptions, dimensions, reference to condition and necessary permissions for use and occupation and other details are given without responsibility and any intending purchasers or tenants should not rely on them as statements or representations of fact but must satisfy themselves by inspection or otherwise as to the correctness of each of them (iii) no person in the employment of William Thomas Estates has authority to make or give any representations or warranty whatever in relation to this property
