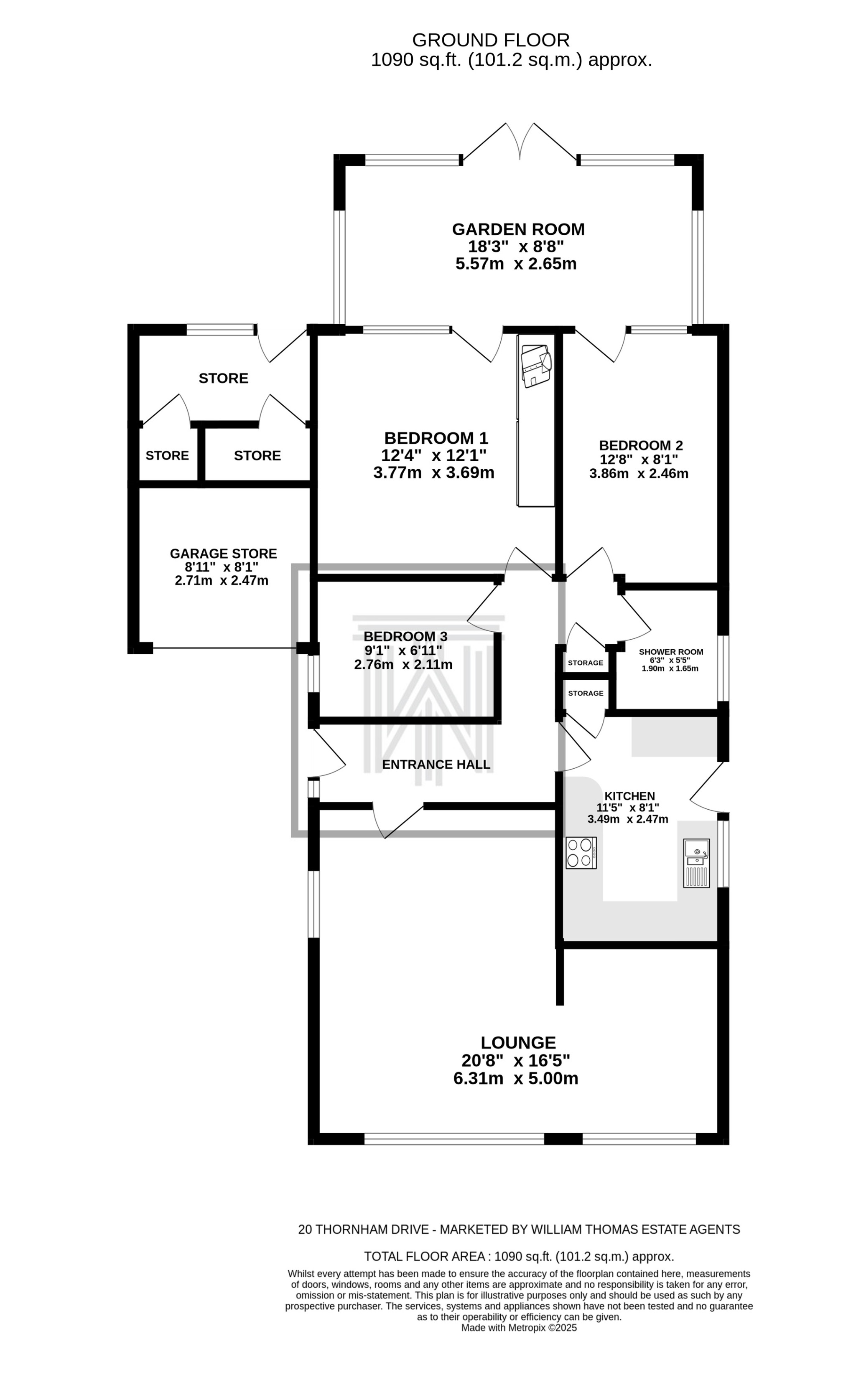 William Thomas Estate Agents
William Thomas Estate Agents
 William Thomas Estate Agents
William Thomas Estate Agents
3 bedrooms, 1 bathroom
Property reference: SAL-1HBJ142S2B7
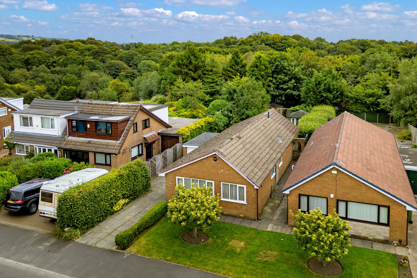
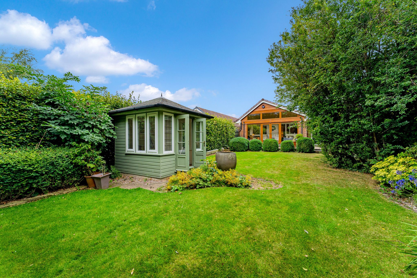
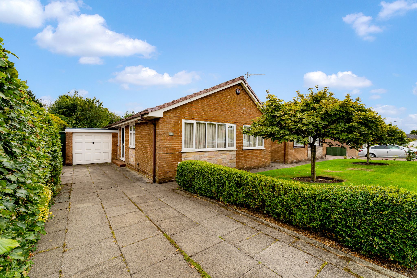
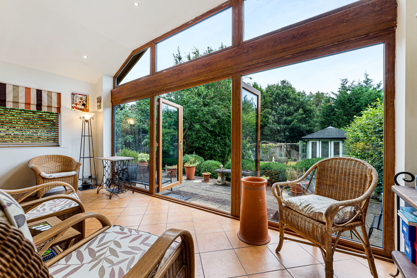
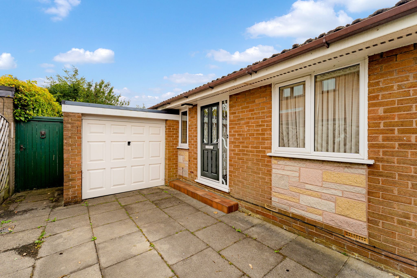
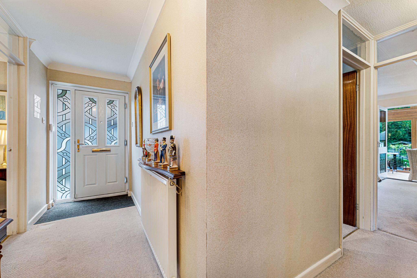
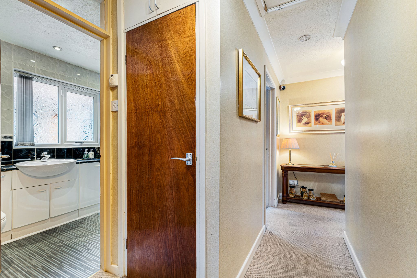
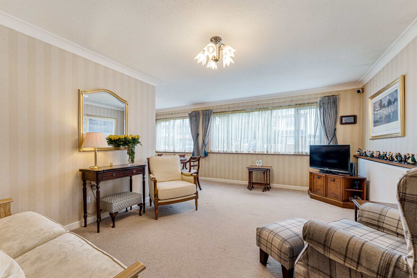
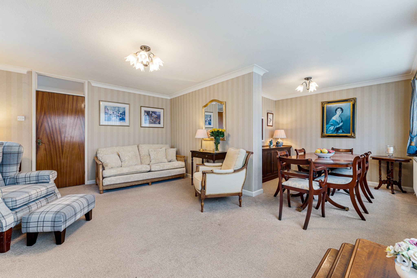
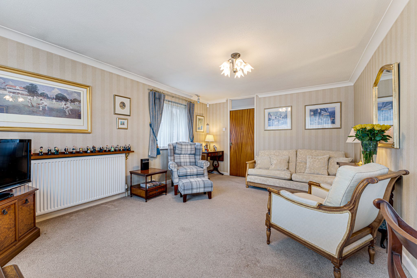
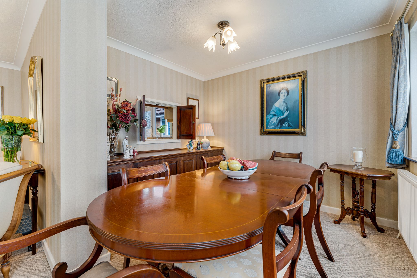
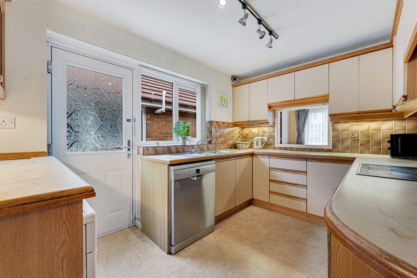
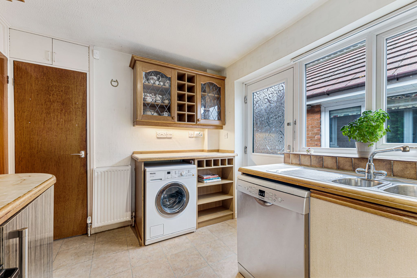
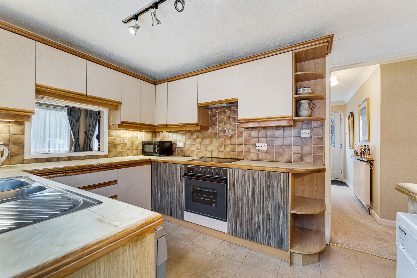
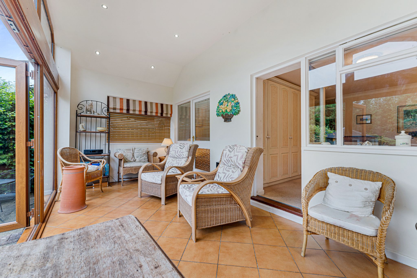
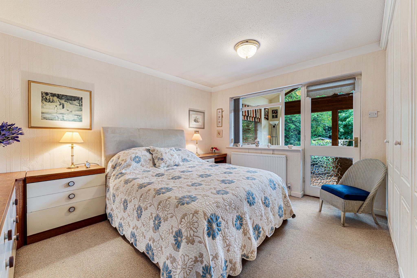
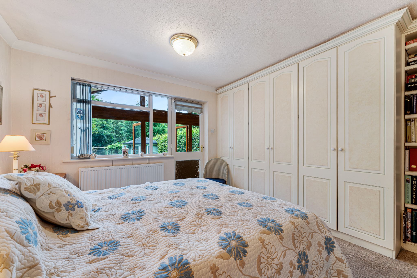
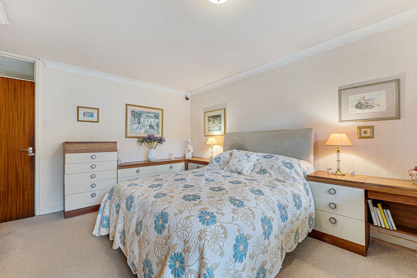
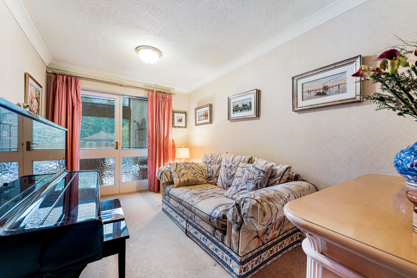
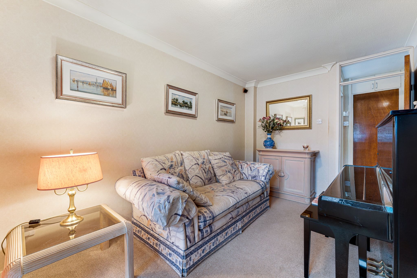
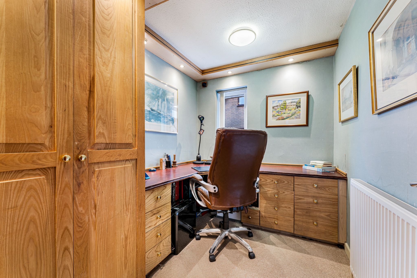
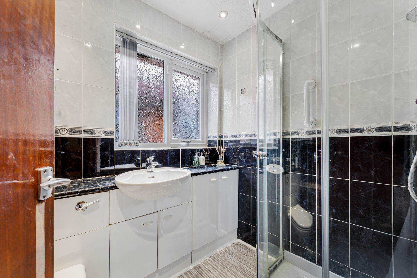
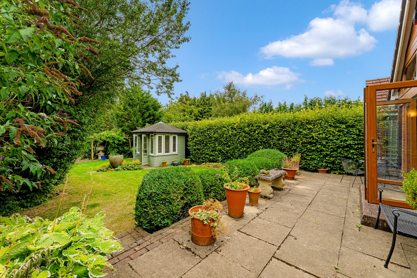
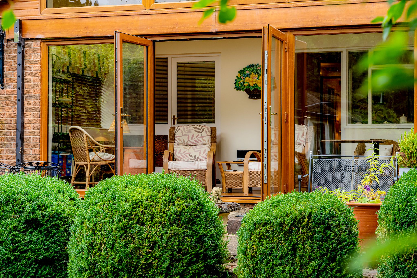
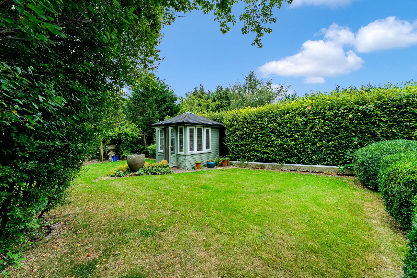
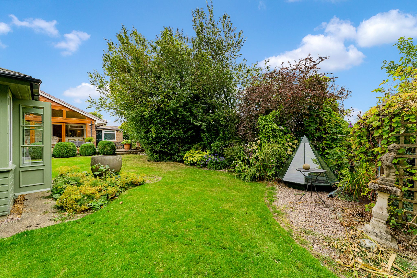
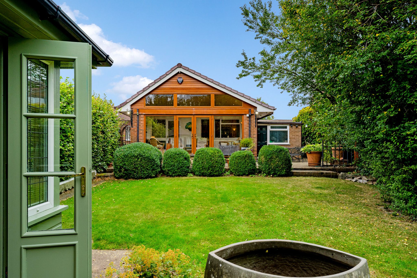
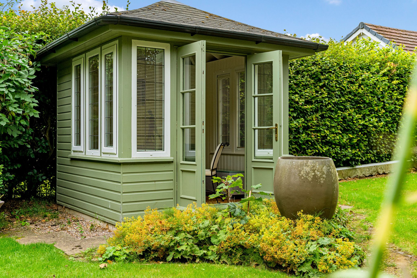
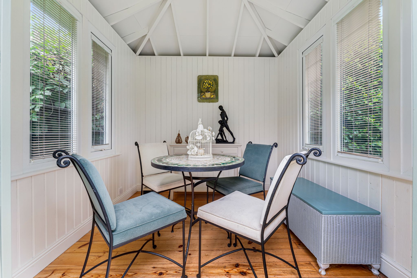
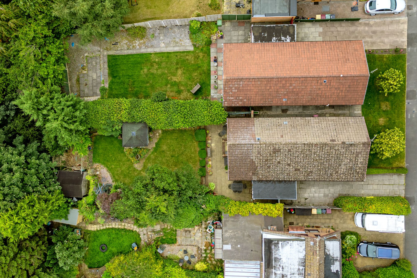
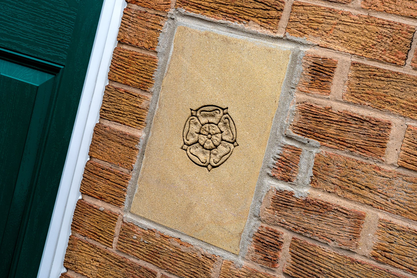
A charming detached, true bungalow nestled in a highly-sought after area of Sharples and backing onto peaceful woodland. Offered with no onward chain, this property briefly comprises of lounge-diner, kitchen, three bedrooms, modern 3-piece shower room and a garden room, opening up to a private and peaceful rear garden. To the front of the home is a large driveway with parking for 2-3 cars in front of the garage, and a well maintained front garden. Thornham Drive is ideally located for both local amenities, transport links to Manchester, and beautiful countryside walks. Viewing is highly recommended to appreciate this home.
A Closer Look...
After parking up on the driveway, step through the composite front door into the entrance hallway, and you'll find the lounge-diner to your right. An L-shaped room, filled with natural light from the dual aspect windows, this space offers a calm ambience for cosy family evenings in and enjoying meals together. Next door, the kitchen has a range of fitted base and wall units with integrated oven and electric hob with extractor, as well as plumbing provisions for a washing machine and dishwasher. In-built storage allows for organisation of your bulkier items, and a door leads to the side of the house for convenience.
Bed and Bath...
The master bedroom sits to the rear of the home, enjoying ample space for a king-size bed alongside the fitted furniture. A door leads through to the delightful garden room at the rear - the perfect spot to enjoy a morning coffee and watch the birds. Bedroom two, also at the rear with access to the garden room, is a smaller double size with flexibility to be used as a second reception or snug lounge as required. The third bedroom is currently utilised as a home study with fitted furniture, but would function equally well as a single bedroom or hobby room. A fully tiled shower room completes the internal accommodation, with a walk-in shower, vanity basin, W.C. and chrome heated towel rail.
The Garden...
Step out of the large glazed patio doors from the garden room onto a spacious flagged patio, where steps lead down to a well maintained lawn surrounded by mature flowerbeds. A bespoke wooden summerhouse with electric supply offers a lovely spot to enjoy a drink and a good book, while the end of the garden houses a large wooden shed with electric supply for DIY enthusiasts. A pathway with secure pedestrian gate leads around both sides of the home to the front garden and flagged driveway, as well as the garage with up-and-over door.
Out and About...
Located on Thornham Drive on a popular residential estate in Sharples, within walking distance of The Oaks Primary School and Sharples High School, as well as local shops, restaurants and pubs. Popular transport links are easily accessible via car, train and bus, with direct routes from Hall i' th' Wood railway station to Bolton, Manchester, Salford and Blackburn. Eagley Nature Reserve is literally on your doorstep for some beautiful walks with the kids and dogs, and there are plenty of playing fields near by for summer picnics!




























William Thomas Estates for themselves and for vendors or lessors of this property whose agents they are given notice that: (i) the particulars are set out as a general outline only for the guidance of intended purchasers or lessees and do not constitute nor constitute part of an offer or a contract. (ii) all descriptions, dimensions, reference to condition and necessary permissions for use and occupation and other details are given without responsibility and any intending purchasers or tenants should not rely on them as statements or representations of fact but must satisfy themselves by inspection or otherwise as to the correctness of each of them (iii) no person in the employment of William Thomas Estates has authority to make or give any representations or warranty whatever in relation to this property
