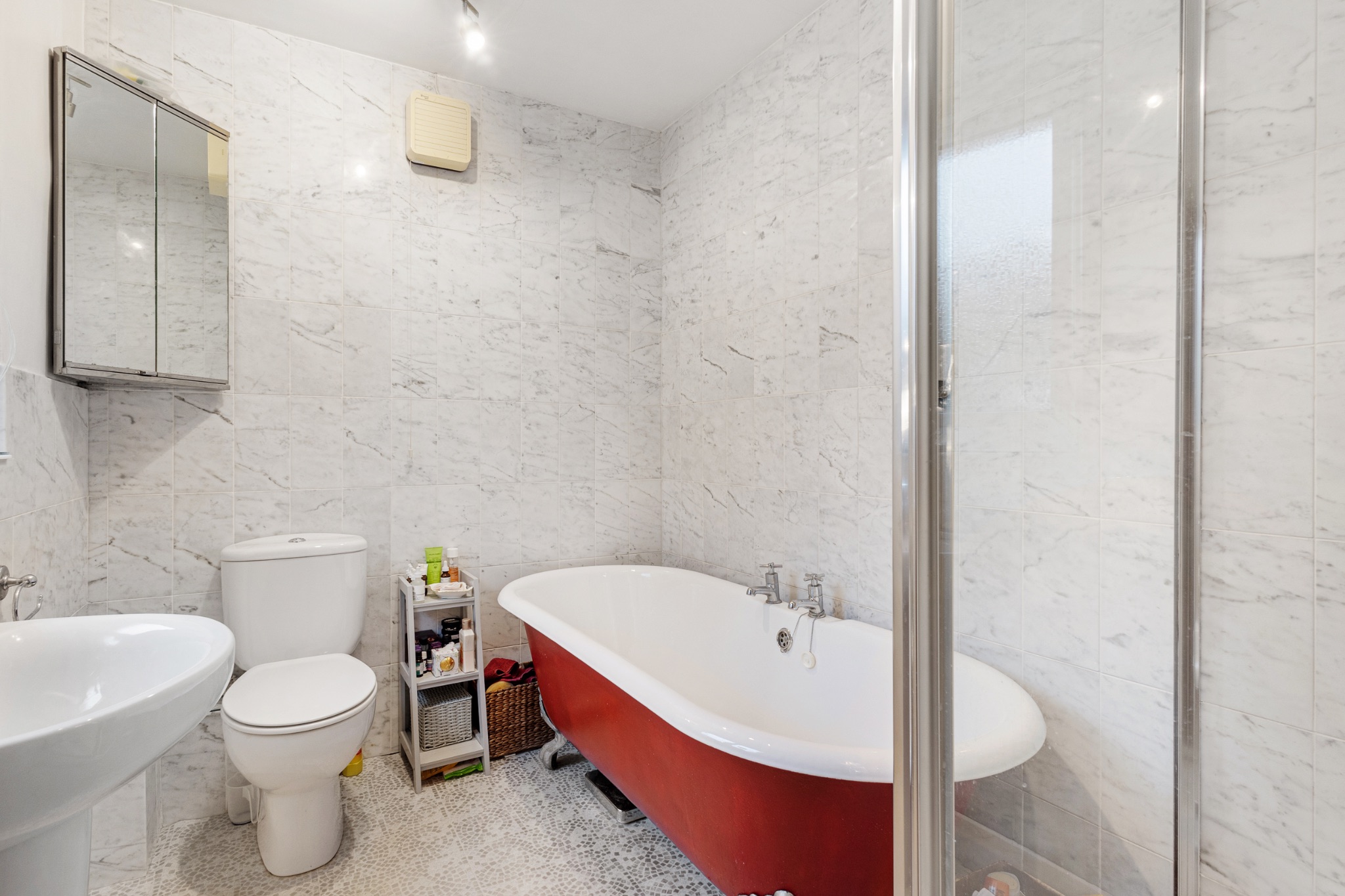 William Thomas Estate Agents
William Thomas Estate Agents
 William Thomas Estate Agents
William Thomas Estate Agents
3 bedrooms, 1 bathroom
Property reference: SAL-1H9H14XA5N5
































Welcome to 51 Smith Lane...
A lovely, extended semi-detached family home located on the ever-desirable Smith Lane. Offering a spacious lounge, dining room, kitchen, three double bedrooms and family bathroom, this home has plenty of space for growing families looking to settle into their forever home. With beautiful gardens to the front and rear, a large driveway and garage, this home has all you need. Enjoy beautiful views of the rolling countryside and Winter Hill thanks to the elevated plot, even from your rear garden! Located close to all of the amenities of Bromley Cross, while having an Egerton postcode, this home is ideally situated.
A Closer Look...
Step through the composite front door, through the spacious porch and into the entrance hallway. To your left is the family lounge, with a feature gas fireplace to add a warming focal point. Double doors open up to the dining room, which has ample space for hosting large family meals with lovely views of the rear garden and a gas fireplace offers a cosy feeling to the space. A glazed door leads through to the kitchen, which is also accessible from the hallway offering a great flow around the ground floor. The kitchen, with white fitted base and wall units, has an integrated fridge and freezer, and plumbing provisions for a cooker, dishwasher and washing machine. Don't forget the all-important storage cupboard, and there's a handy door leading to the side of the home and garden.
Up to Bed...
Upstairs, you'll find three double bedrooms, the family bathroom and access to the loft via a hatch. The master bedroom boasts those amazing views to the front of the property, as well as mirrored sliding wardrobes and plenty of natural light. Bedroom two also sits to the front of the home, with two Velux windows enjoying the views, while the third bedroom looks over the rear garden. The family bathroom offers part tiled elevations, a freestanding claw-foot bathtub, separate shower, W.C., pedestal basin and vertical radiator.
Outside Oasis...
To the rear is a beautiful landscaped, tiered garden, offering various levels of mature planting and seating areas. A flagged patio sits just outside the back - perfect for a morning coffee, while the top level offers those gorgeous views towards Winter Hill. There's even a greenhouse for you to potter in and grow your own fruit and veg! To the front of the home is a well maintained garden with a lawn and mature flowerbeds.
Out & About...
Smith Lane is known as being a highly sought-after street, particularly for families! And it’s no surprise, it is quiet, well presented, and positioned in an Egerton postcode, but equally as close to the convenient amenities of Bromley Cross! If you’re looking for a spacious family home in a family-oriented neighbourhood, close to good schools, transport links, and an abundance of local cafes, pubs, and restaurants, then look no further than this stunning home sitting in a generous plot on Smith Lane.






























William Thomas Estates for themselves and for vendors or lessors of this property whose agents they are given notice that: (i) the particulars are set out as a general outline only for the guidance of intended purchasers or lessees and do not constitute nor constitute part of an offer or a contract. (ii) all descriptions, dimensions, reference to condition and necessary permissions for use and occupation and other details are given without responsibility and any intending purchasers or tenants should not rely on them as statements or representations of fact but must satisfy themselves by inspection or otherwise as to the correctness of each of them (iii) no person in the employment of William Thomas Estates has authority to make or give any representations or warranty whatever in relation to this property
