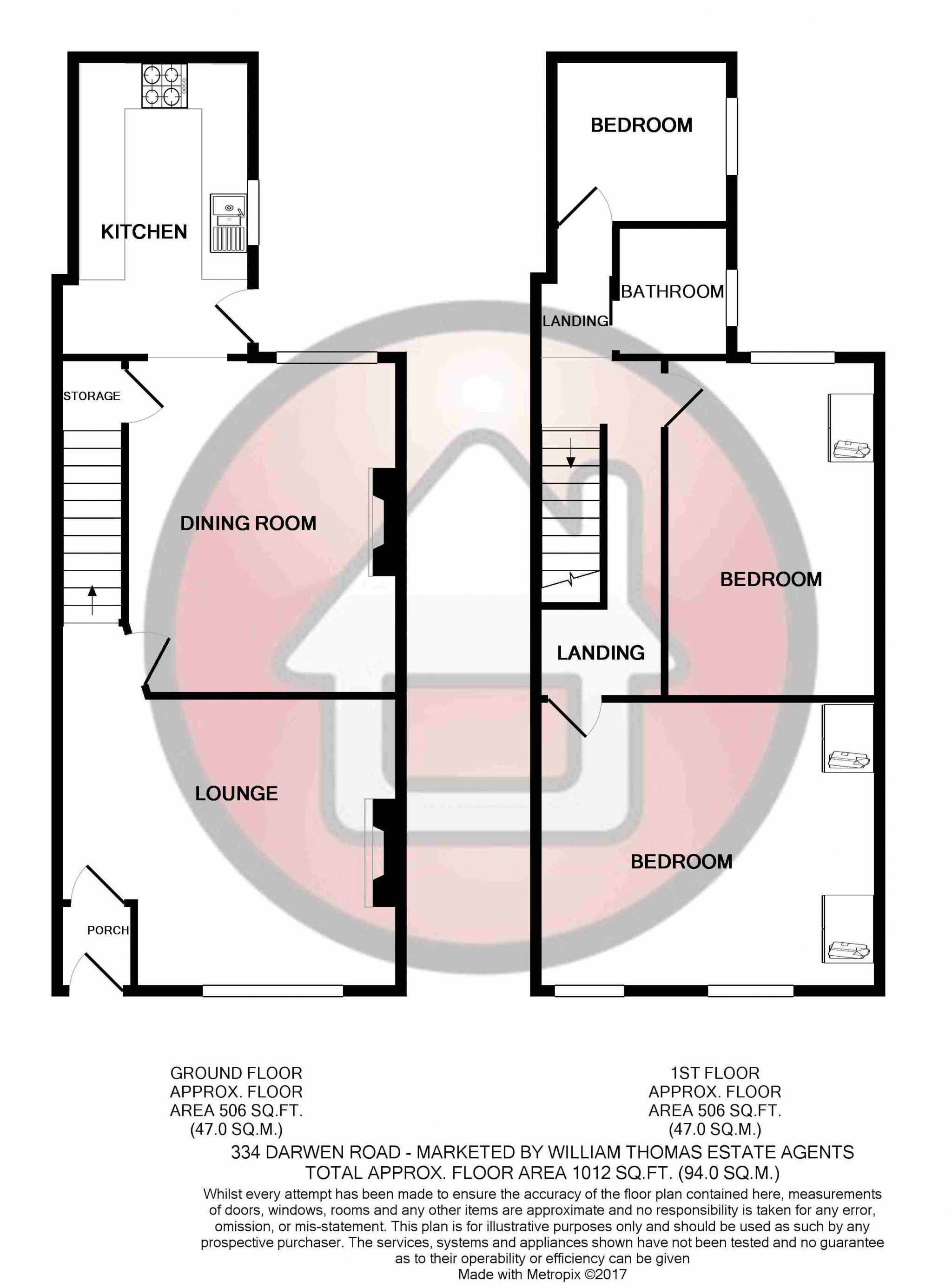 William Thomas Estate Agents
William Thomas Estate Agents
 William Thomas Estate Agents
William Thomas Estate Agents
3 bedrooms, 1 bathroom
Property reference: SAL-1H9514ZR57Y
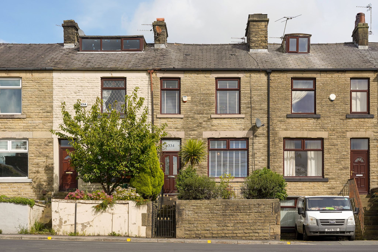
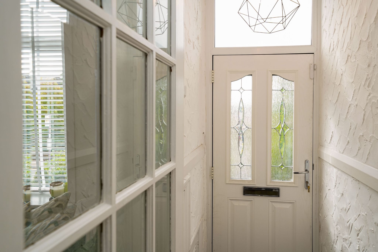
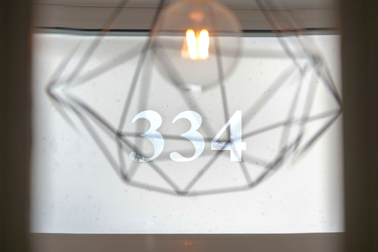
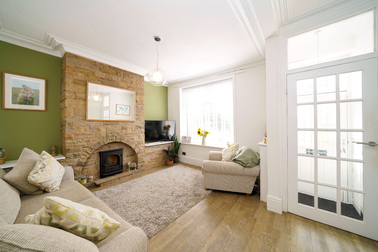
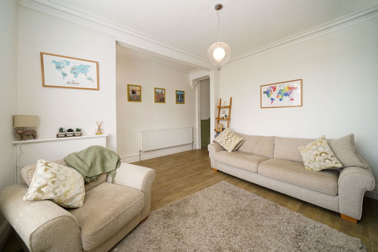
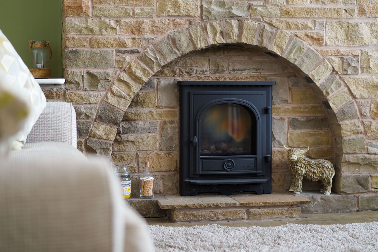
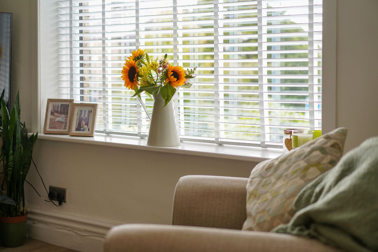
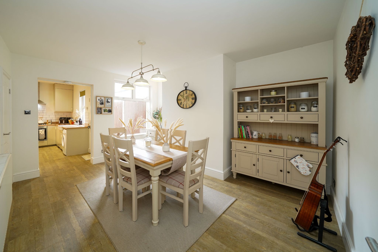
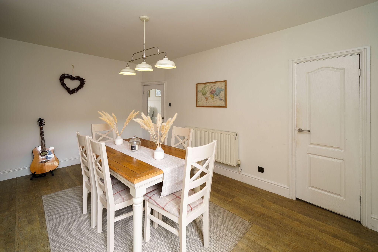
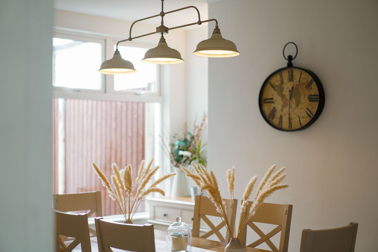
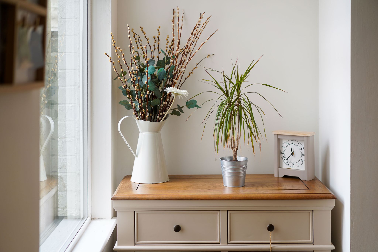
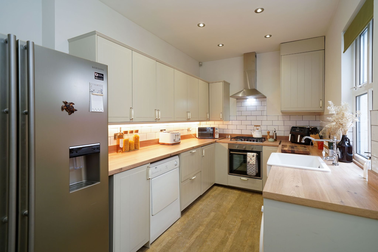
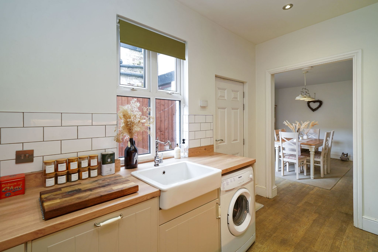
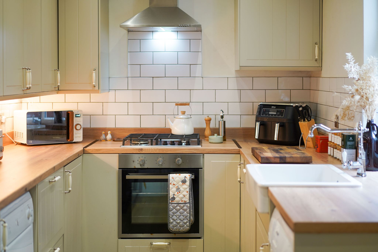
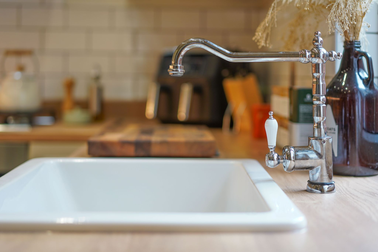
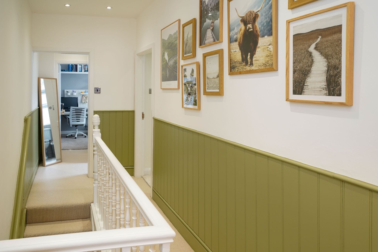
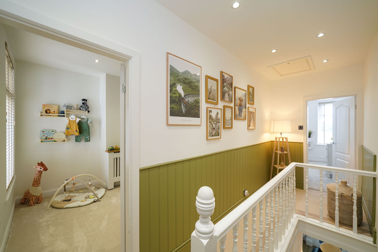
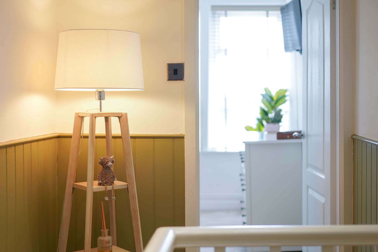
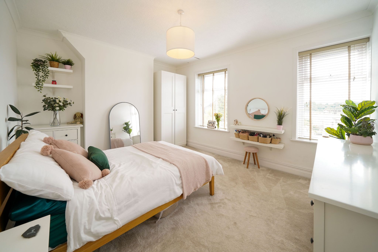
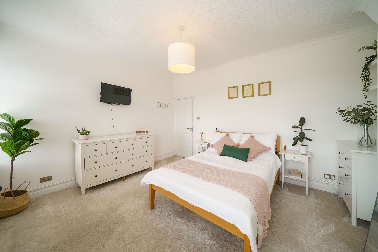
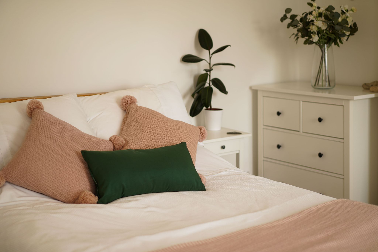
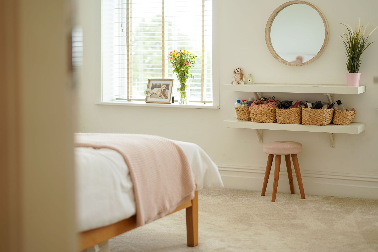
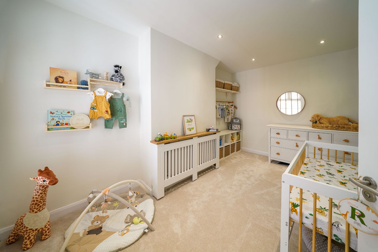
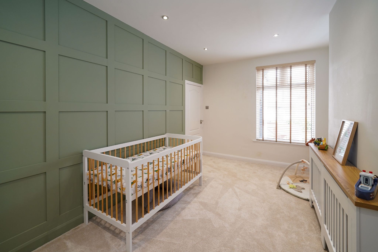
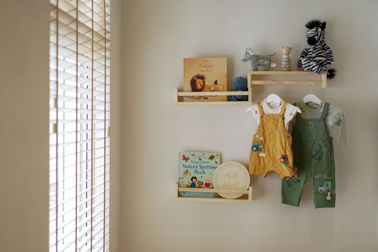
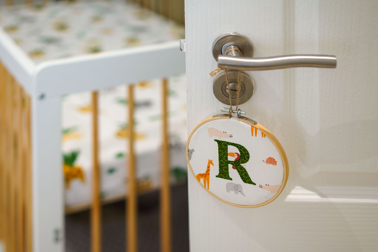
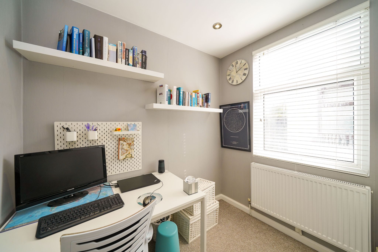
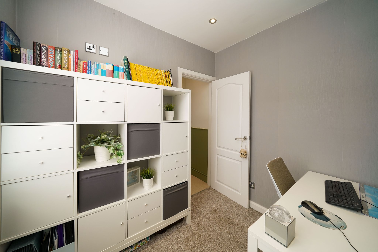
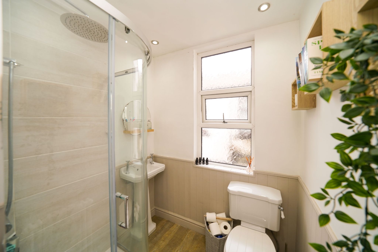
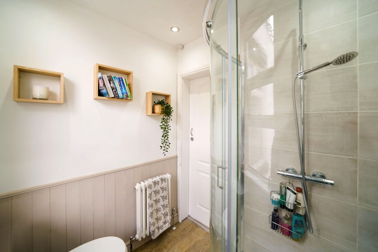
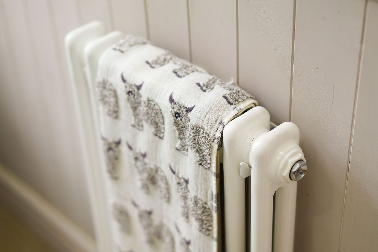
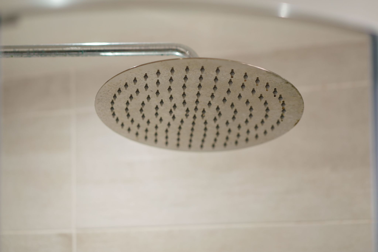
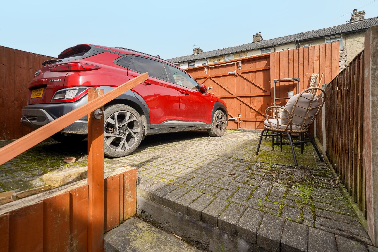
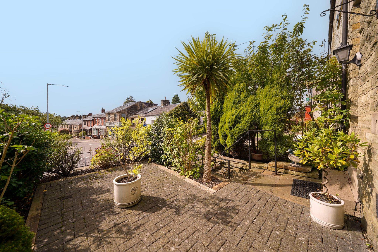
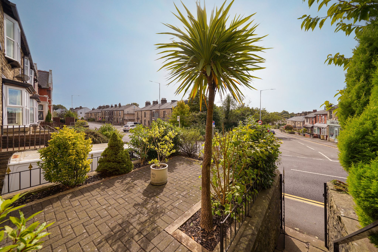
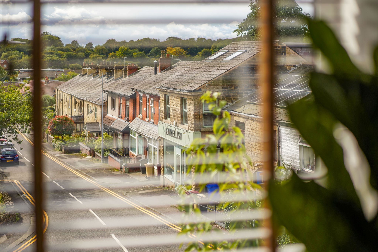
A beautifully renovated mid-terrace stone property, boasting lounge, dining room, kitchen, three bedrooms and modern shower room. With gardens to the front and a rear yard with parking, this home is perfect for first-time buyers or growing families and benefits from being in the catchment area for great local schools at all levels. Viewing is highly recommended to appreciate the immaculate presentation of this home.
A Closer Look…
Step through the front door and entrance vestibule, and you’ll find the lounge on your right. A light and inviting space, with Amtico wooden flooring, feature stone walls and a cast-iron effect gas fire to offer a lovely cosy feeling for movie nights! The Amtico flooring continues through into the dining room, a great size room with ample space for a family dining table. The kitchen sits to the rear of the home and has recently been fitted with gorgeous oatmeal coloured country cottage base and wall units, with wood effect worktops. With integrated oven, 4-ring gas hob, extractor, and dishwasher, this kitchen has all you’ll need for effortless dinners. There is also plumbing for a washing machine and tumble dryer, and a door leads to the rear yard.
Up to Bed…
Upstairs you’ll find three good sized bedrooms and a modern 3-piece shower room, as well as access to the boarded and insulated loft via pull-down ladders.
The master bedroom is tranquil and spacious, with two windows offering plenty of natural light. Plush neutral carpets have recently been fitted to both the master and second bedroom, offering cosy comfort. The second bedroom is also a great double size, with a feature panelled wall. Bedroom three sits to the rear and is currently used as a home office. The family bathroom, recently refitted with a modern 3-piece offers a corner shower, pedestal wash basin, W.C. and traditional column radiator.
Outside…
To the rear is a fully enclosed south-east facing yard, with steps up to a block-paved patio which doubles up as an off-road parking space with secure double gates. An electric charging point has been installed, future-proofing the home for future vehicles. To the front of the home is a landscaped garden.
Out and About...
Situated on Darwen Road in Bromley Cross, a convenient location if you need to be within walking distance of the train station taking you straight to Manchester city centre. The village has lots to offer including shops, cafes, restaurants and bars as well as doctors, dentist, optician, library and much much more. When you want to get out for tranquil walks you have the fabulous countryside on your doorstep including The Jumbles Country park. Bromley Cross has a choice of excellent schools close by including Eagley Primary and Turton High School just a short distance away.



































William Thomas Estates for themselves and for vendors or lessors of this property whose agents they are given notice that: (i) the particulars are set out as a general outline only for the guidance of intended purchasers or lessees and do not constitute nor constitute part of an offer or a contract. (ii) all descriptions, dimensions, reference to condition and necessary permissions for use and occupation and other details are given without responsibility and any intending purchasers or tenants should not rely on them as statements or representations of fact but must satisfy themselves by inspection or otherwise as to the correctness of each of them (iii) no person in the employment of William Thomas Estates has authority to make or give any representations or warranty whatever in relation to this property
