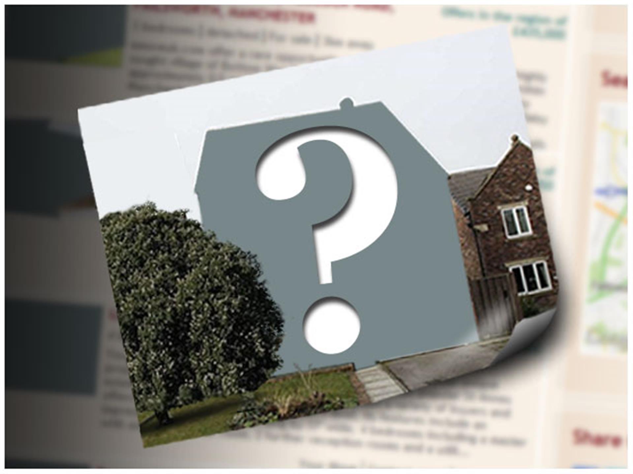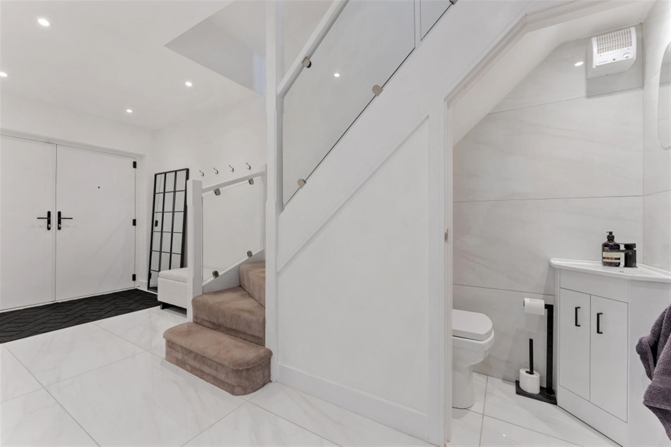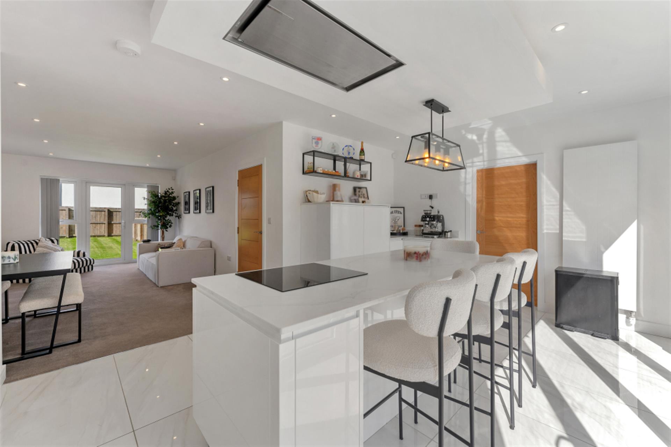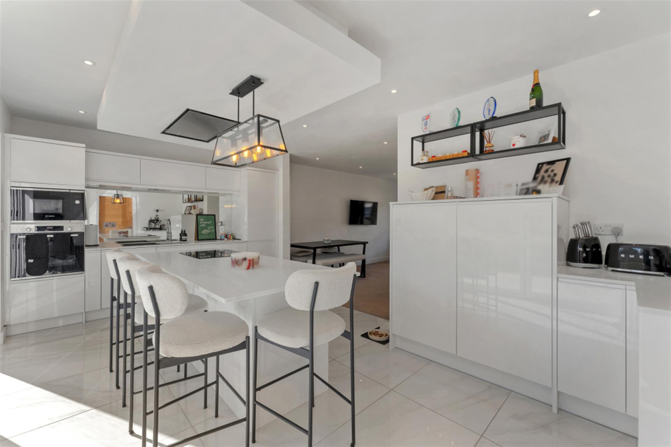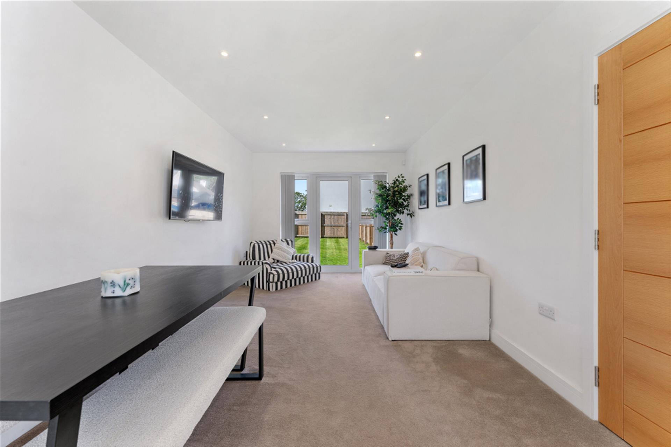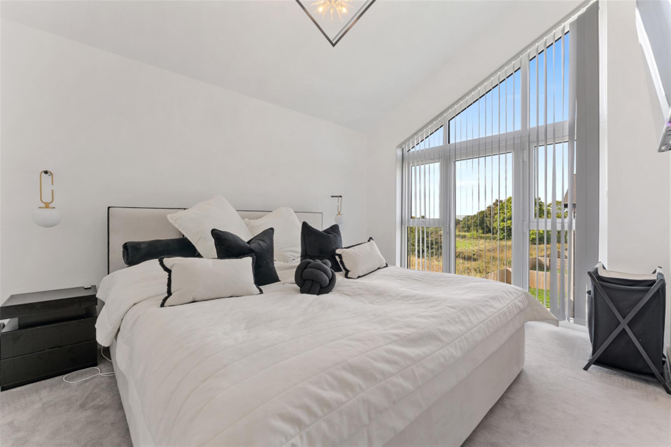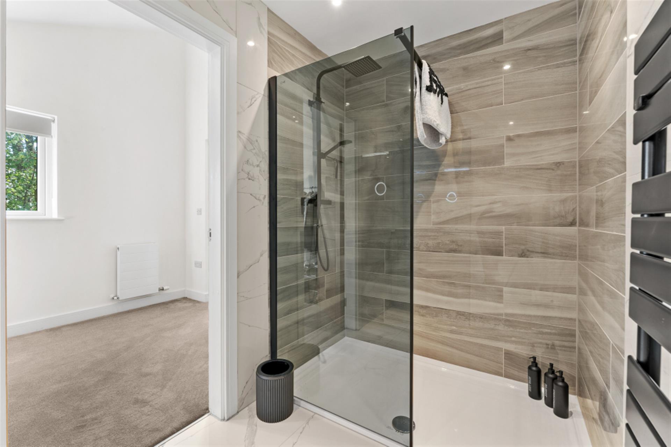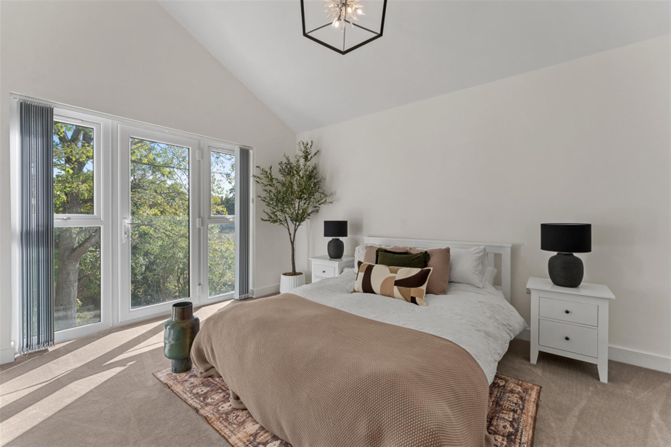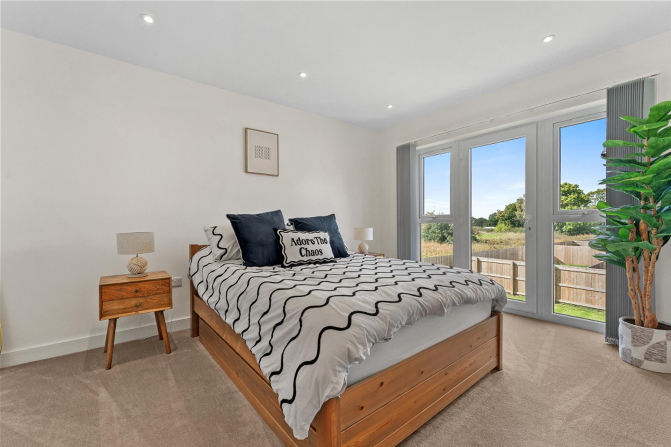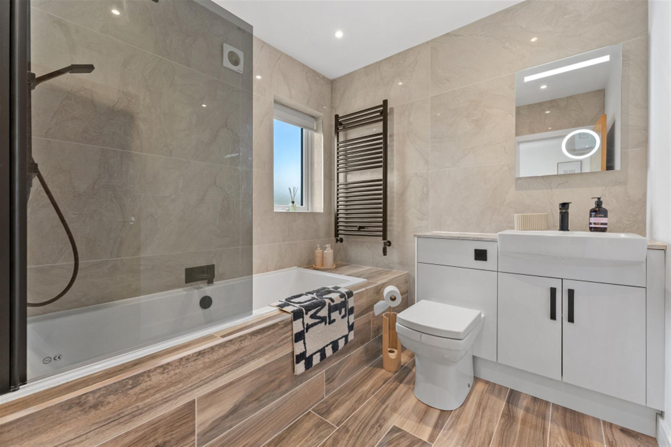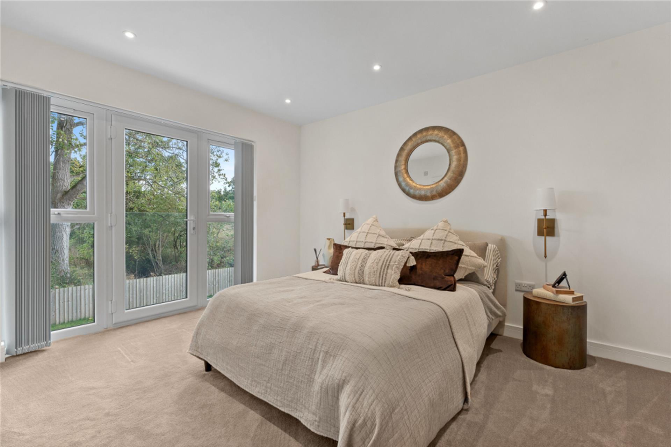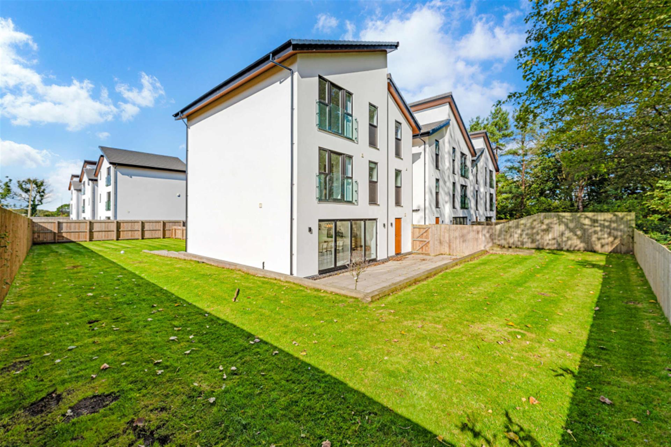Brookhouse Drive, Marklands, Lostock Hall, Preston, Lancashire, PR5
5 bedroom detached house To Let in Marklands, Lostock Hall, Preston, Lancashire
£3,000
P.C.M
Fees apply
Bond: £3,000
5 bedrooms, 5 bathrooms
Property reference: 889
Features
- Double Ensuite Bedroom
- Front Garden
- Rear Garden
- Driveway
- Single Garage
- Full Double Glazing
Property overview
Description
Marklands, an exclusive new development of 9 luxury eco properties beautifully designed and finished to a very high specification, within a gated community.
Situated in one of Lostock Hall's most desirable settings, surrounded by open countryside and fields.
The Willow is a 5 bedroom contemporary style detached house offering flexible living over three floors reaching to over approx., 2,660 sq. ft in total.
The property consists of a spacious tiled entrance hall leading to a large open plan living space, a stylish kitchen with white gloss wall and base units, complimented by white and grey Marble Quartz worktops, integrated Bosch appliances a Quooker hot tap, a large Island for dining, bi-folding doors that transcend a nice flow through to a well-proportioned rear garden with porcelain tiled patio area and lawned gardens, a utility room that has access to the garage,
First floor has three double bedrooms all complimented with stylish en- suites and one with a large walk-in wardrobe/ dressing room
Second floor has another two double bedrooms again with stylish en-suites and both with walk in wardrobes/ dressing rooms.
The property benefits from gas central heating, double glazing, a garage with remote electric door, driveway for several cars, LED spotlights and a full alarm system.
Council Tax Band G
 William Thomas Estate Agents
William Thomas Estate Agents
 William Thomas Estate Agents
William Thomas Estate Agents
